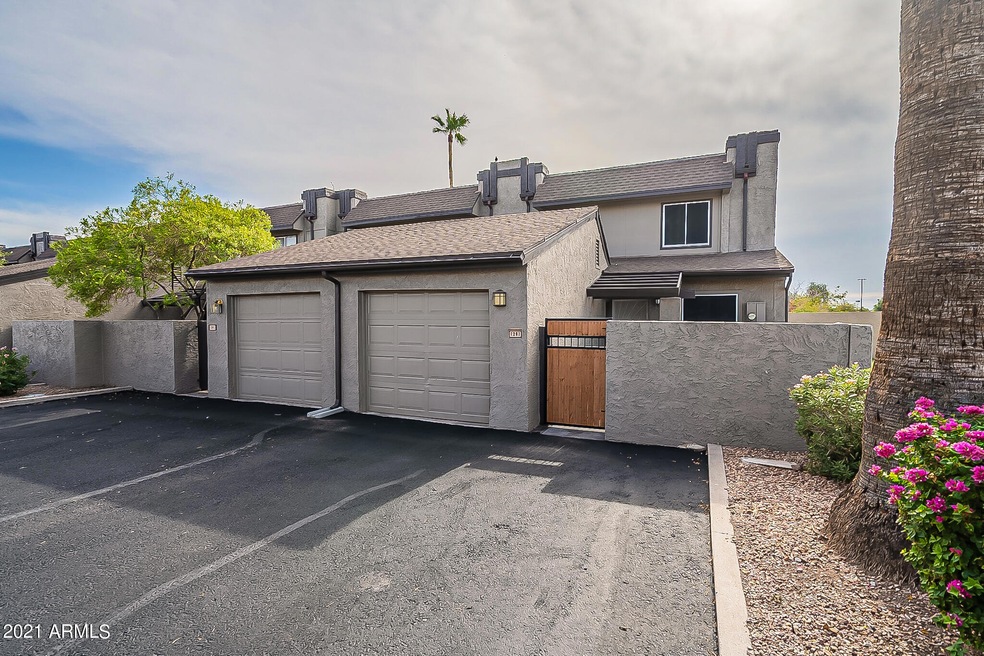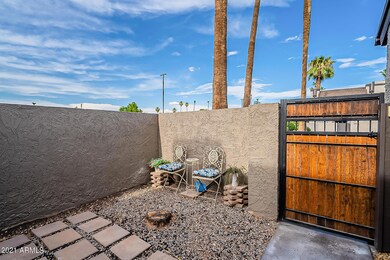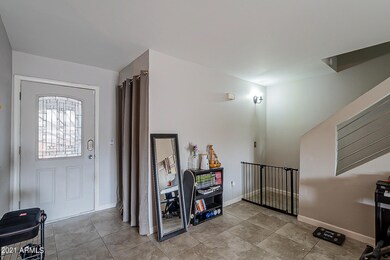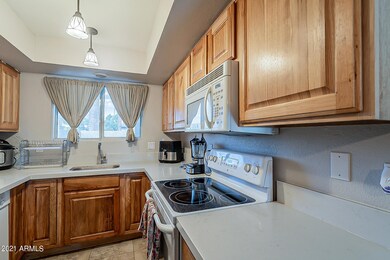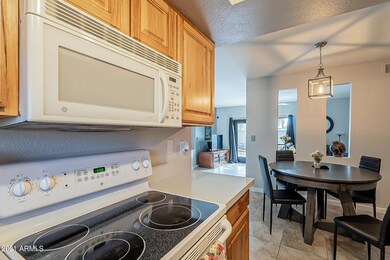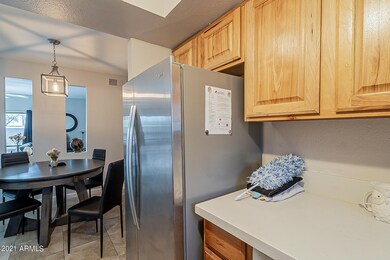
2338 W Lindner Ave Unit 28 Mesa, AZ 85202
Dobson NeighborhoodEstimated Value: $310,517 - $331,000
Highlights
- Private Yard
- Community Pool
- 1 Car Direct Access Garage
- Franklin at Brimhall Elementary School Rated A
- Balcony
- Patio
About This Home
As of August 2021WELCOME HOME! Charming 3 bed 1.5 ba townhome in The Landings at Dobson Ranch! Custom front gate welcomes you to front courtyard. Kitchen off entry offers abundant cabinet space, BEAUTIFUL quartz counters, and ALL APPLIANCES INCLUDED! Dining nook overlooks family room w/ exit to back patio & spacious yard. Convenient powder room w/ updated vanity & fixtures. Custom stair rail leads upstairs to full bath and 3 generously sized bedrooms, one with a private deck overlooking the backyard. Updated light fixtures, fans, & flooring t/o, 1 cg + 2 uncovered spaces. Lushly landscaped community w/ relaxing lakes t/o, community pool, & access to Dobson Ranch amenities. Dobson Ranch is a master planned community w/ pool, parks, lakes, clubhouse & golf course. Centrally located & easy freeway access!
Townhouse Details
Home Type
- Townhome
Est. Annual Taxes
- $806
Year Built
- Built in 1974
Lot Details
- 1,620 Sq Ft Lot
- Block Wall Fence
- Private Yard
HOA Fees
Parking
- 1 Car Direct Access Garage
- 2 Open Parking Spaces
- Assigned Parking
Home Design
- Wood Frame Construction
- Composition Roof
- Built-Up Roof
- Stucco
Interior Spaces
- 1,386 Sq Ft Home
- 2-Story Property
- Ceiling Fan
- Built-In Microwave
Flooring
- Floors Updated in 2021
- Tile
- Vinyl
Bedrooms and Bathrooms
- 3 Bedrooms
- 1.5 Bathrooms
Outdoor Features
- Balcony
- Patio
Schools
- Washington Elementary School
- Rhodes Junior High School
- Dobson High School
Utilities
- Central Air
- Heating Available
Listing and Financial Details
- Tax Lot 1
- Assessor Parcel Number 302-02-114
Community Details
Overview
- Association fees include ground maintenance
- Brown Comm Mgmt Association, Phone Number (480) 339-8820
- Dobson Ranch Association, Phone Number (480) 831-8314
- Association Phone (480) 831-8314
- Landings Lot 1 Through 83 & Track A Subdivision
Recreation
- Community Pool
- Bike Trail
Ownership History
Purchase Details
Home Financials for this Owner
Home Financials are based on the most recent Mortgage that was taken out on this home.Purchase Details
Home Financials for this Owner
Home Financials are based on the most recent Mortgage that was taken out on this home.Purchase Details
Home Financials for this Owner
Home Financials are based on the most recent Mortgage that was taken out on this home.Purchase Details
Home Financials for this Owner
Home Financials are based on the most recent Mortgage that was taken out on this home.Purchase Details
Home Financials for this Owner
Home Financials are based on the most recent Mortgage that was taken out on this home.Similar Homes in Mesa, AZ
Home Values in the Area
Average Home Value in this Area
Purchase History
| Date | Buyer | Sale Price | Title Company |
|---|---|---|---|
| Johnson Cory | $295,000 | Ez Title Agency Llc | |
| Feeley Alec D | $175,000 | Os National Llc | |
| Opendoor Property N Llc | $168,400 | Os National Llc | |
| Miller Shane | -- | First American Title Ins Co | |
| Miller Shane | $118,900 | First American Title Ins Co | |
| Pone James W | $83,850 | Capital Title Agency Inc |
Mortgage History
| Date | Status | Borrower | Loan Amount |
|---|---|---|---|
| Closed | Johnson Cory | $13,807 | |
| Open | Johnson Cory | $276,150 | |
| Previous Owner | Feeley Alec D | $175,000 | |
| Previous Owner | Opendoor Property N Llc | $250,000,000 | |
| Previous Owner | Miller Shane | $121,753 | |
| Previous Owner | Pone James W | $79,650 |
Property History
| Date | Event | Price | Change | Sq Ft Price |
|---|---|---|---|---|
| 08/25/2021 08/25/21 | Sold | $295,000 | +3.5% | $213 / Sq Ft |
| 07/26/2021 07/26/21 | Pending | -- | -- | -- |
| 07/19/2021 07/19/21 | For Sale | $285,000 | +62.9% | $206 / Sq Ft |
| 05/20/2019 05/20/19 | Sold | $175,000 | 0.0% | $126 / Sq Ft |
| 04/20/2019 04/20/19 | Pending | -- | -- | -- |
| 04/18/2019 04/18/19 | For Sale | $175,000 | 0.0% | $126 / Sq Ft |
| 04/06/2019 04/06/19 | Pending | -- | -- | -- |
| 03/29/2019 03/29/19 | For Sale | $175,000 | +47.2% | $126 / Sq Ft |
| 10/10/2013 10/10/13 | Sold | $118,900 | +1.7% | $86 / Sq Ft |
| 09/06/2013 09/06/13 | For Sale | $116,900 | -- | $84 / Sq Ft |
Tax History Compared to Growth
Tax History
| Year | Tax Paid | Tax Assessment Tax Assessment Total Assessment is a certain percentage of the fair market value that is determined by local assessors to be the total taxable value of land and additions on the property. | Land | Improvement |
|---|---|---|---|---|
| 2025 | $804 | $9,689 | -- | -- |
| 2024 | $813 | $9,228 | -- | -- |
| 2023 | $813 | $21,380 | $4,270 | $17,110 |
| 2022 | $796 | $16,450 | $3,290 | $13,160 |
| 2021 | $817 | $14,930 | $2,980 | $11,950 |
| 2020 | $806 | $13,470 | $2,690 | $10,780 |
| 2019 | $747 | $13,450 | $2,690 | $10,760 |
| 2018 | $713 | $12,000 | $2,400 | $9,600 |
| 2017 | $691 | $10,370 | $2,070 | $8,300 |
| 2016 | $678 | $9,020 | $1,800 | $7,220 |
| 2015 | $640 | $7,850 | $1,570 | $6,280 |
Agents Affiliated with this Home
-
Brian Mullee

Seller's Agent in 2021
Brian Mullee
Real Broker
(480) 773-4051
2 in this area
61 Total Sales
-
Kyle Bates

Seller Co-Listing Agent in 2021
Kyle Bates
Real Broker
(480) 639-8093
9 in this area
442 Total Sales
-
Errol Turner

Buyer's Agent in 2021
Errol Turner
Real Broker
(480) 688-5622
1 in this area
36 Total Sales
-
Eugene Quackenbush

Seller's Agent in 2019
Eugene Quackenbush
Realty One Group
(623) 399-8275
94 Total Sales
-
jess pooler
j
Buyer's Agent in 2019
jess pooler
My Home Group
6 Total Sales
-
J
Buyer's Agent in 2019
Jessica Fleger
My Home Group
Map
Source: Arizona Regional Multiple Listing Service (ARMLS)
MLS Number: 6267000
APN: 302-02-114
- 2338 W Lindner Ave Unit 48
- 2338 W Lindner Ave Unit 22
- 2029 S Las Palmas
- 2524 W Kiva Ave
- 2256 W Lindner Ave Unit 25
- 2164 S Catarina
- 2114 S El Marino
- 2164 S Estrella Cir
- 2107 S Paseo Loma
- 2256 S Las Flores
- 2222 S Dobson Rd Unit 1103
- 2222 S Dobson Rd Unit 1107
- 2331 W Via Rialto Cir
- 2324 W Via Rialto Cir
- 2145 E Donner Dr
- 2146 E Donner Dr
- 2142 E Donner Dr
- 2130 E Dunbar Dr
- 2125 E Dunbar Dr
- 2138 E Minton Dr
- 2338 W Lindner Ave Unit 28
- 2338 W Lindner Ave Unit 46
- 2338 W Lindner Ave Unit 27
- 2338 W Lindner Ave Unit 6
- 2338 W Lindner Ave Unit 25
- 2338 W Lindner Ave Unit 2
- 2338 W Lindner Ave Unit 37
- 2338 W Lindner Ave Unit 5
- 2338 W Lindner Ave Unit 15
- 2338 W Lindner Ave Unit 41
- 2338 W Lindner Ave Unit 47
- 2338 W Lindner Ave Unit 20
- 2338 W Lindner Ave
- 2338 W Lindner Ave Unit 29
- 2338 W Lindner Ave Unit 40
- 2338 W Lindner Ave Unit 43
- 2338 W Lindner Ave Unit 18
- 2338 W Lindner Ave Unit 3
- 2338 W Lindner Ave Unit 42
- 2338 W Lindner Ave Unit 12
