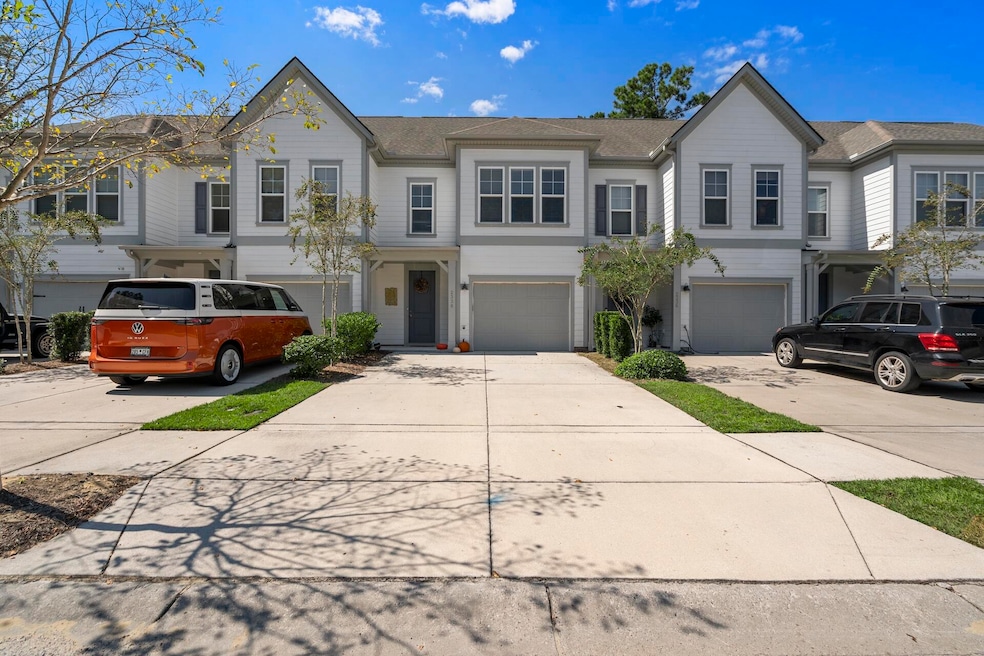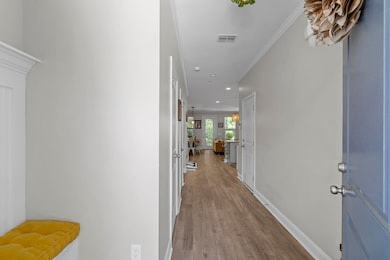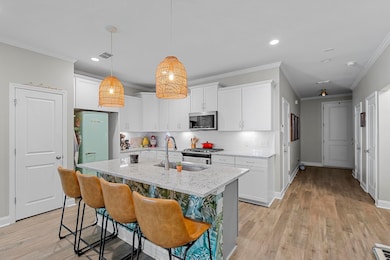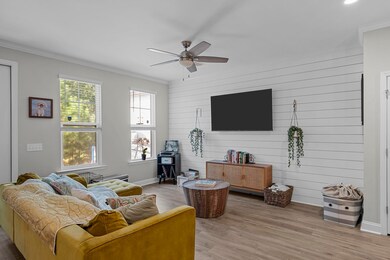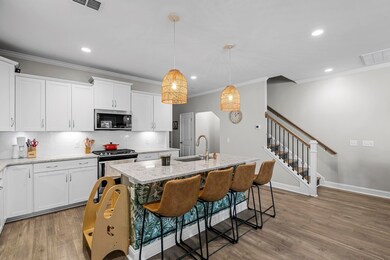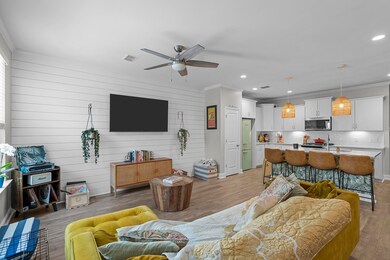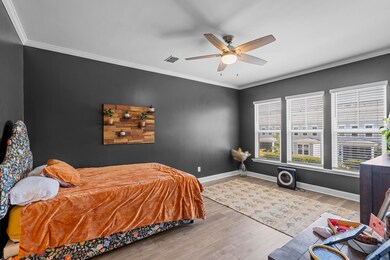2338 Watchtower Ln Charleston, SC 29414
West Ashley NeighborhoodEstimated payment $3,085/month
Highlights
- Wooded Lot
- Loft
- Community Pool
- Oakland Elementary School Rated A-
- High Ceiling
- Home Office
About This Home
Welcome to your new home located in the heart of West Ashley. Built in 2020, this townhome in Marshside Towns, a sought-after subsection of Carolina Bay in West Ashley has so much to offer. Backing up to a serene wooded buffer, this 4-bedroom, 3.5-bath residence offers modern comfort, low-maintenance living, and a convenient location near shopping, dining, and major commuter routes.The heart of the home is an updated, modern white kitchen featuring sleek cabinetry, solid-surface countertops, stainless steel appliances, and an open layout that flows seamlessly into the dining and living areas--perfect for everyday living and entertaining. A stylish shiplapped accent wall adds warmth and character to the living room.Thoughtfully designed with flexibility in mind, the floor plan includes a large loft that functions beautifully as an additional bedroom, home office, playroom, or secondary living space. With approximately 2,101 square feet, there's room to grow and adapt to your needs. Outdoor living is easy with a screened porch and ground-level patio overlooking the treesan inviting spot for morning coffee or evening relaxation. The wooded backdrop enhances privacy and brings a peaceful natural feel to the home. Residents of Marshside Towns enjoy access to Carolina Bay's amenities, including 3 large resort style pools, a dog park and miles of walking trails. This move-in-ready townhome combines modern finishes, versatile spaces, and a prime West Ashley settingan excellent opportunity to enjoy convenient Lowcountry living.
Home Details
Home Type
- Single Family
Est. Annual Taxes
- $2,272
Year Built
- Built in 2020
Lot Details
- 2,178 Sq Ft Lot
- Wooded Lot
HOA Fees
- $50 Monthly HOA Fees
Parking
- 1 Car Attached Garage
Home Design
- Asphalt Roof
- Cement Siding
Interior Spaces
- 2,101 Sq Ft Home
- 3-Story Property
- High Ceiling
- Window Treatments
- Family Room
- Combination Dining and Living Room
- Home Office
- Loft
Kitchen
- Eat-In Kitchen
- Gas Oven
- Gas Range
- Microwave
- Dishwasher
- Disposal
Flooring
- Carpet
- Ceramic Tile
- Luxury Vinyl Plank Tile
Bedrooms and Bathrooms
- 4 Bedrooms
- Walk-In Closet
Laundry
- Laundry Room
- Dryer
- Washer
Schools
- Oakland Elementary School
- C E Williams Middle School
- West Ashley High School
Additional Features
- Screened Patio
- Central Heating and Cooling System
Community Details
Overview
- Front Yard Maintenance
- Carolina Bay Subdivision
Recreation
- Community Pool
- Park
- Trails
Map
Home Values in the Area
Average Home Value in this Area
Tax History
| Year | Tax Paid | Tax Assessment Tax Assessment Total Assessment is a certain percentage of the fair market value that is determined by local assessors to be the total taxable value of land and additions on the property. | Land | Improvement |
|---|---|---|---|---|
| 2024 | $2,272 | $17,200 | $0 | $0 |
| 2023 | $2,272 | $17,200 | $0 | $0 |
| 2022 | $1,840 | $14,860 | $0 | $0 |
| 2021 | $1,929 | $14,860 | $0 | $0 |
| 2020 | $179 | $690 | $0 | $0 |
| 2019 | -- | $600 | $0 | $0 |
Property History
| Date | Event | Price | List to Sale | Price per Sq Ft | Prior Sale |
|---|---|---|---|---|---|
| 11/13/2025 11/13/25 | For Sale | $540,000 | +45.4% | $257 / Sq Ft | |
| 12/29/2020 12/29/20 | Sold | $371,465 | 0.0% | $177 / Sq Ft | View Prior Sale |
| 11/29/2020 11/29/20 | Pending | -- | -- | -- | |
| 10/26/2020 10/26/20 | For Sale | $371,465 | -- | $177 / Sq Ft |
Purchase History
| Date | Type | Sale Price | Title Company |
|---|---|---|---|
| Warranty Deed | $430,000 | None Listed On Document | |
| Deed | $371,465 | None Available |
Mortgage History
| Date | Status | Loan Amount | Loan Type |
|---|---|---|---|
| Open | $408,500 | New Conventional | |
| Previous Owner | $420,000 | New Conventional |
Source: CHS Regional MLS
MLS Number: 25030306
APN: 309-14-00-198
- 946 Melrose Dr
- 899 Melrose Dr
- 2416 Kendall Dr
- 2515 Rutherford Way
- 2472 Liverpool Dr
- 2404 Menola Ave
- 2432 Terrell St
- 1647 Sulgrave Rd
- 736 Savage Rd
- 2404 Terrell St
- 828 Longbranch Dr
- 960 Savage Rd
- 2518 Flamingo Dr
- 834 Savage Rd
- 2343 S England St
- 825 Savage Rd
- 746 Canary Dr
- 824 Savage Rd
- 738 Olney Rd
- 738 Olney Dr
- 2234 Henry Tecklenburg Dr
- 900 E Estates Blvd
- 2521 Rutherford Way
- 905 Burnley Rd Unit ID1318679P
- 905 Burnley Rd
- 885 Castlewood Blvd
- 3245 Glenn McConnell Pkwy
- 816 E Estates Blvd Unit B
- 816 E Estates Blvd Unit A
- 2494 Etiwan Ave Unit B-10
- 2494 Etiwan Ave Unit K6
- 2071 Savage Rd
- 3100 Ashley Town Center Dr
- 2235 Ashley Crossing Dr
- 2244 Ashley Crossing Dr Unit 523
- 3301 Glenn McConnell Pkwy
- 1850 Ashley Crossing Ln
- 2225 Ashley River Rd
- 1 Westchase Dr
- 2155 Forest Lakes Blvd
