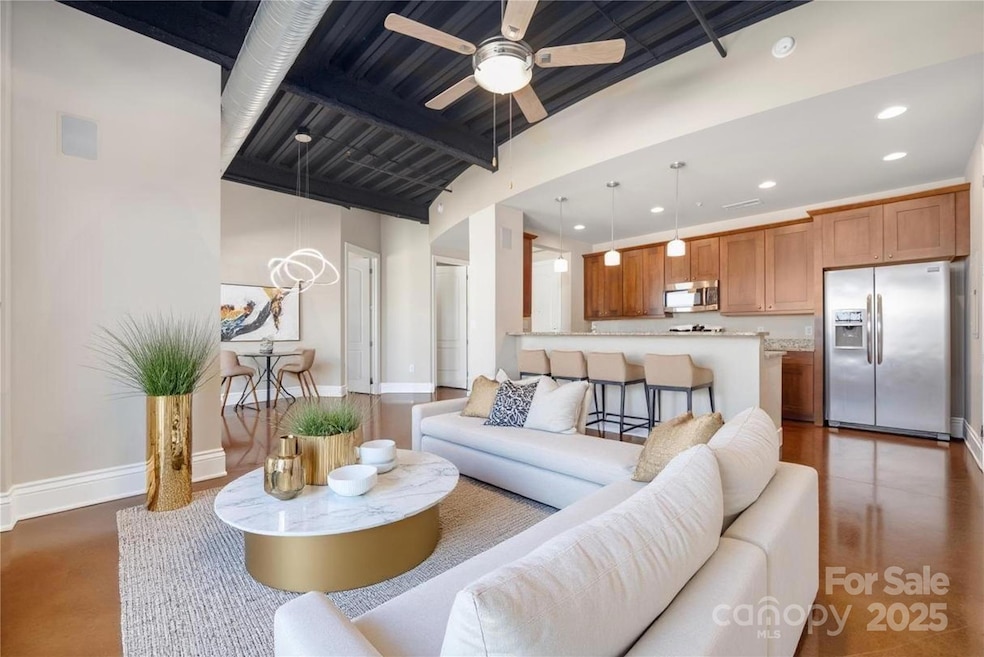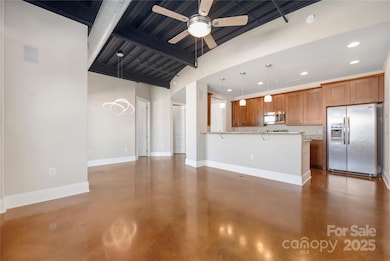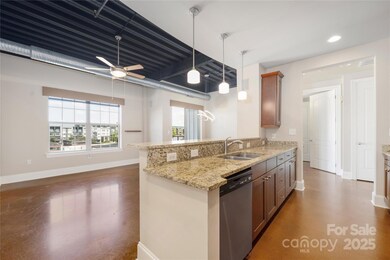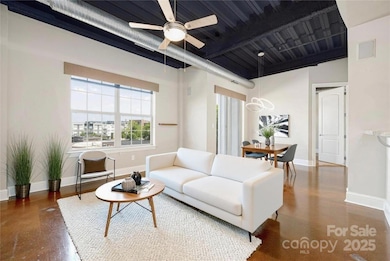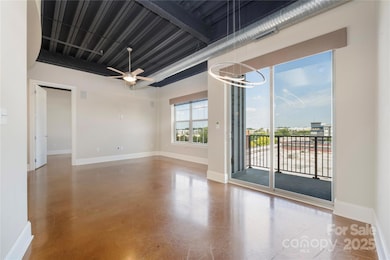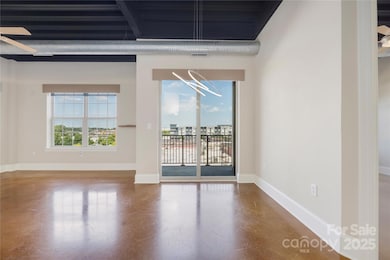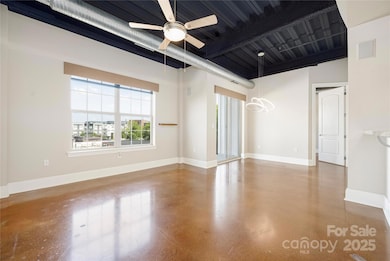2338 Yadkin Ave, Unit D407 Floor 4 Charlotte, NC 28205
Villa Heights NeighborhoodEstimated payment $2,545/month
Highlights
- Lawn
- Laundry Room
- Four Sided Brick Exterior Elevation
- Balcony
- Sliding Doors
- Central Air
About This Home
Experience the perfect blend of industrial character and modern comfort in the heart of NoDa! This stylish condo features soaring 10-foot ceilings, polished concrete floors, and a bright, open layout designed for both entertaining and everyday living. With two spacious bedrooms and two full baths, there’s plenty of room to live, work, and host with ease.
The open kitchen has bar seating - boasts granite countertops, stainless steel appliances, and ample storage. With two private balconies, you’ll enjoy fresh air and Uptown Charlotte views while enjoying your morning coffee or evening cocktail.
Just outside your door, NoDa’s lively restaurants, bars, and galleries await, with easy access to Villa Heights, South End, Plaza Midwood, and Uptown via light rail. Enjoy even more skyline views from the 5th-floor rooftop terrace, plus nearby pet-friendly green spaces.
Added bonuses: HOA covers water and sewer, all appliances remain, and the HVAC was replaced in 2024. Motivated Seller!!
Please Note* Pictures are Virtually Staged - Thank you!
Listing Agent
Realty ONE Group Select Brokerage Email: marissamcamis@gmail.com License #313844 Listed on: 08/21/2025

Property Details
Home Type
- Condominium
Est. Annual Taxes
- $2,704
Year Built
- Built in 2009
HOA Fees
- $301 Monthly HOA Fees
Home Design
- Entry on the 4th floor
- Slab Foundation
- Four Sided Brick Exterior Elevation
Interior Spaces
- 1,052 Sq Ft Home
- 5-Story Property
- Ceiling Fan
- Insulated Windows
- Window Screens
- Sliding Doors
- Concrete Flooring
Kitchen
- Electric Oven
- Electric Cooktop
- Microwave
Bedrooms and Bathrooms
- 2 Main Level Bedrooms
- 2 Full Bathrooms
Laundry
- Laundry Room
- Washer and Dryer
Home Security
Parking
- Parking Lot
- 1 Assigned Parking Space
Schools
- Villa Heights Elementary School
- Eastway Middle School
- Garinger High School
Utilities
- Central Air
- Heat Pump System
Additional Features
- Balcony
- Lawn
Listing and Financial Details
- Assessor Parcel Number 083-058-17
Community Details
Overview
- 28Th Ro Condominium Association
- Mid-Rise Condominium
- 28Th Row Subdivision
- Mandatory home owners association
Security
- Carbon Monoxide Detectors
- Fire Sprinkler System
Map
About This Building
Home Values in the Area
Average Home Value in this Area
Tax History
| Year | Tax Paid | Tax Assessment Tax Assessment Total Assessment is a certain percentage of the fair market value that is determined by local assessors to be the total taxable value of land and additions on the property. | Land | Improvement |
|---|---|---|---|---|
| 2025 | $2,704 | $336,781 | -- | $336,781 |
| 2024 | $2,704 | $336,781 | -- | $336,781 |
| 2023 | $2,704 | $336,781 | $0 | $336,781 |
| 2022 | $2,370 | $232,600 | $0 | $232,600 |
| 2021 | $2,359 | $232,600 | $0 | $232,600 |
| 2020 | $2,352 | $232,600 | $0 | $232,600 |
| 2019 | $2,336 | $232,600 | $0 | $232,600 |
| 2018 | $2,308 | $170,300 | $44,000 | $126,300 |
| 2017 | $2,267 | $170,300 | $44,000 | $126,300 |
| 2016 | $2,258 | $170,300 | $44,000 | $126,300 |
| 2015 | -- | $170,300 | $44,000 | $126,300 |
| 2014 | $2,226 | $170,300 | $44,000 | $126,300 |
Property History
| Date | Event | Price | List to Sale | Price per Sq Ft | Prior Sale |
|---|---|---|---|---|---|
| 08/21/2025 08/21/25 | For Sale | $385,000 | -1.0% | $366 / Sq Ft | |
| 04/08/2024 04/08/24 | Sold | $389,000 | +2.4% | $398 / Sq Ft | View Prior Sale |
| 03/09/2024 03/09/24 | For Sale | $379,900 | +49.0% | $388 / Sq Ft | |
| 06/20/2019 06/20/19 | Sold | $255,000 | -3.8% | $259 / Sq Ft | View Prior Sale |
| 05/20/2019 05/20/19 | Pending | -- | -- | -- | |
| 04/25/2019 04/25/19 | For Sale | $265,000 | +6.0% | $269 / Sq Ft | |
| 08/07/2017 08/07/17 | Sold | $250,000 | 0.0% | $250 / Sq Ft | View Prior Sale |
| 07/09/2017 07/09/17 | Pending | -- | -- | -- | |
| 07/07/2017 07/07/17 | For Sale | $249,900 | -- | $250 / Sq Ft |
Purchase History
| Date | Type | Sale Price | Title Company |
|---|---|---|---|
| Warranty Deed | $389,000 | Fortified Title | |
| Warranty Deed | $295,000 | Austin Title Llc | |
| Warranty Deed | $255,000 | None Available | |
| Warranty Deed | $250,000 | Chicago Title | |
| Interfamily Deed Transfer | -- | American Home Title Llc | |
| Special Warranty Deed | $138,000 | None Available | |
| Trustee Deed | $5,682,466 | None Available |
Mortgage History
| Date | Status | Loan Amount | Loan Type |
|---|---|---|---|
| Open | $350,100 | New Conventional | |
| Previous Owner | $280,250 | New Conventional | |
| Previous Owner | $255,000 | New Conventional | |
| Previous Owner | $187,500 | New Conventional | |
| Previous Owner | $117,000 | New Conventional | |
| Previous Owner | $123,750 | Adjustable Rate Mortgage/ARM |
Source: Canopy MLS (Canopy Realtor® Association)
MLS Number: 4290280
APN: 083-058-17
- 2338 Yadkin Ave Unit 203D
- 2327 Pinckney Ave
- 815 Drummond Ave
- 827 Drummond Ave
- 839 Drummond Ave
- 838 Woodside Ave
- 715 Charles Ave
- 719 Charles Ave
- 1001 Leigh Ave
- 721 Charles Ave
- 733 Charles Ave
- 1007 Everett Place
- 803 Charles Ave
- 807 Charles Ave
- 2006 Parson St
- 1014 Drummond Ave
- 1932 Allen St
- 1027 Woodside Ave
- 1909 Pegram St
- 2546 Lydia Ave
- 2300 N Davidson St
- 2226 N Davidson St
- 2509 N Davidson St
- 804 Matheson Ave
- 2735 N Davidson St
- 2712 N Davidson St
- 411 Charles Ave Unit 15
- 411 Charles Ave Unit 1
- 411 Charles Ave Unit 28
- 411 Charles Ave
- 721 Charles Ave
- 2120 N Brevard St
- 1917 Pegram St Unit 2
- 1917 Pegram St Unit 4
- 1917 Pegram St Unit 1
- 1917 Pegram St Unit 3
- 3010 Festivus Ct
- 1909 Pegram St Unit 2
- 1909 Pegram St Unit 1
- 1909 Pegram St Unit 3
