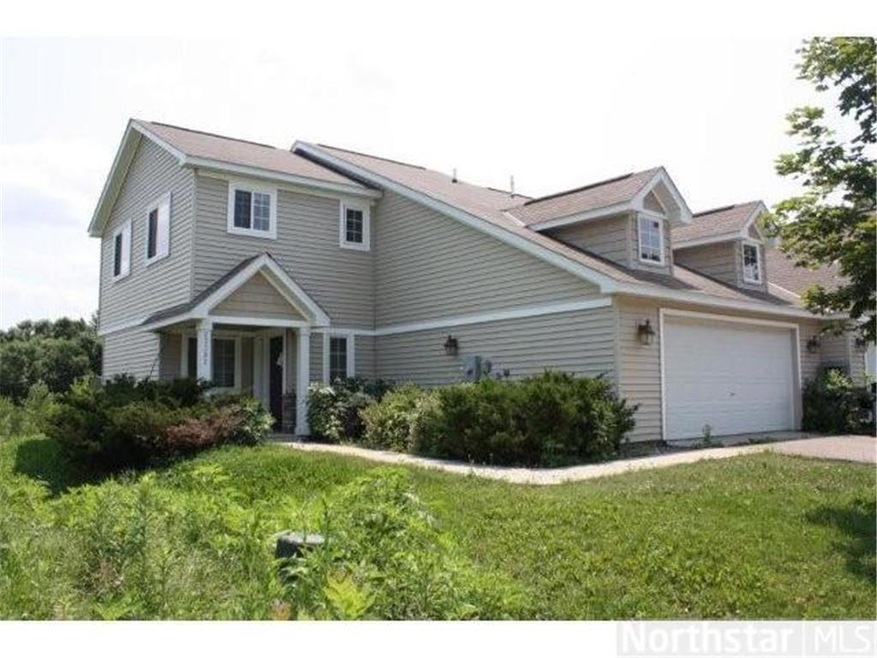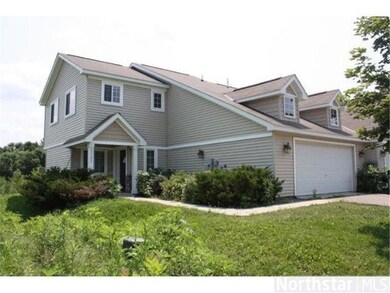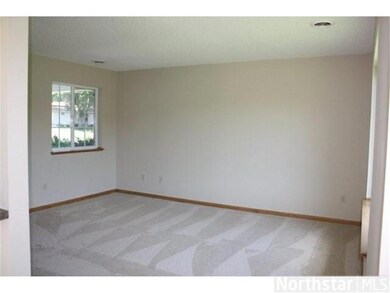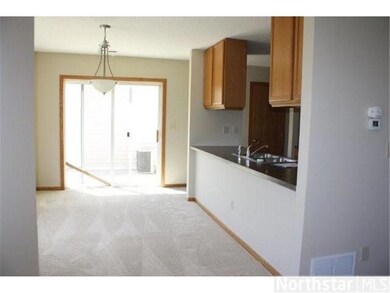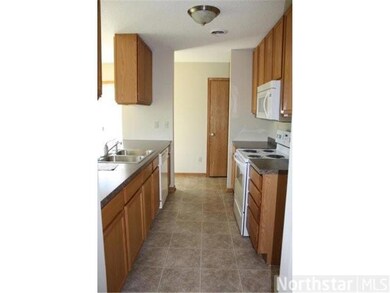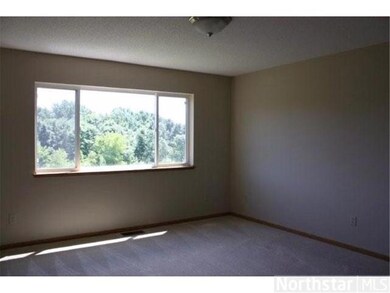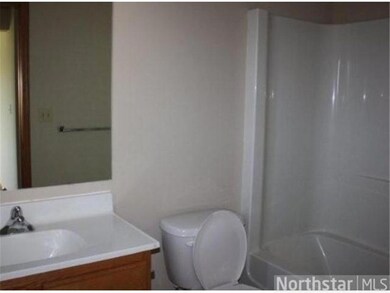23382 Doffing Way Hampton, MN 55031
3
Beds
2.5
Baths
1,568
Sq Ft
$50/mo
HOA Fee
Highlights
- End Unit
- 2 Car Attached Garage
- Forced Air Heating and Cooling System
- Hastings High School Rated A-
- Patio
About This Home
As of September 2020Beautiful townhome in Hampton located on a dead end street. New paint and new carpet throughout. 3 large bedrooms on the upper level. Master has a huge walkin closet and private bath.
Townhouse Details
Home Type
- Townhome
Est. Annual Taxes
- $1,929
Year Built
- Built in 2004
Lot Details
- 4,792 Sq Ft Lot
- Lot Dimensions are 48 x 100
- End Unit
HOA Fees
- $50 Monthly HOA Fees
Parking
- 2 Car Attached Garage
Home Design
- 1,568 Sq Ft Home
- Stone Siding
Kitchen
- Range
- Microwave
Bedrooms and Bathrooms
- 3 Bedrooms
Additional Features
- Patio
- Forced Air Heating and Cooling System
Community Details
- Association fees include building exterior, outside maintenance, sanitation
Listing and Financial Details
- Assessor Parcel Number 185500002020
Ownership History
Date
Name
Owned For
Owner Type
Purchase Details
Listed on
Aug 3, 2020
Closed on
Sep 15, 2020
Sold by
Partington Jordan L and Dimmick Partington Devya
Bought by
Dohmen Joseph
Seller's Agent
Peggy Mays
Star Realty
Buyer's Agent
Eric Ruud
Top Notch Properties & Realty Services
List Price
$229,900
Sold Price
$235,500
Premium/Discount to List
$5,600
2.44%
Total Days on Market
4
Current Estimated Value
Home Financials for this Owner
Home Financials are based on the most recent Mortgage that was taken out on this home.
Estimated Appreciation
$54,802
Avg. Annual Appreciation
5.19%
Original Mortgage
$231,233
Outstanding Balance
$207,520
Interest Rate
2.9%
Mortgage Type
FHA
Estimated Equity
$90,322
Purchase Details
Listed on
Jul 26, 2012
Closed on
Sep 14, 2012
Sold by
Federal National Mortgage Association
Bought by
Partington Jordan L
Seller's Agent
Cheryl Siebenaler
WEICHERT REALTORS®-Carnel & Co.
List Price
$93,900
Sold Price
$95,000
Premium/Discount to List
$1,100
1.17%
Home Financials for this Owner
Home Financials are based on the most recent Mortgage that was taken out on this home.
Avg. Annual Appreciation
12.00%
Original Mortgage
$90,250
Interest Rate
3.37%
Mortgage Type
New Conventional
Purchase Details
Closed on
Aug 31, 2007
Sold by
Tilsenbilt Homes Llc
Bought by
Selden Patrick
Home Financials for this Owner
Home Financials are based on the most recent Mortgage that was taken out on this home.
Original Mortgage
$184,750
Interest Rate
6.71%
Mortgage Type
New Conventional
Purchase Details
Closed on
Oct 13, 2004
Sold by
Wlt Associates
Bought by
Tilsenbilt Homes Llc
Map
Create a Home Valuation Report for This Property
The Home Valuation Report is an in-depth analysis detailing your home's value as well as a comparison with similar homes in the area
Home Values in the Area
Average Home Value in this Area
Purchase History
| Date | Type | Sale Price | Title Company |
|---|---|---|---|
| Warranty Deed | $235,500 | Dca Title | |
| Limited Warranty Deed | -- | Alliance Title | |
| Warranty Deed | $184,750 | -- | |
| Warranty Deed | $80,000 | -- |
Source: Public Records
Mortgage History
| Date | Status | Loan Amount | Loan Type |
|---|---|---|---|
| Open | $231,233 | FHA | |
| Previous Owner | $90,250 | New Conventional | |
| Previous Owner | $184,750 | New Conventional |
Source: Public Records
Property History
| Date | Event | Price | Change | Sq Ft Price |
|---|---|---|---|---|
| 09/15/2020 09/15/20 | Sold | $235,500 | +2.4% | $149 / Sq Ft |
| 08/25/2020 08/25/20 | Pending | -- | -- | -- |
| 08/03/2020 08/03/20 | For Sale | $229,900 | +142.0% | $145 / Sq Ft |
| 09/14/2012 09/14/12 | Sold | $95,000 | +1.2% | $61 / Sq Ft |
| 07/30/2012 07/30/12 | Pending | -- | -- | -- |
| 07/26/2012 07/26/12 | For Sale | $93,900 | -- | $60 / Sq Ft |
Source: NorthstarMLS
Tax History
| Year | Tax Paid | Tax Assessment Tax Assessment Total Assessment is a certain percentage of the fair market value that is determined by local assessors to be the total taxable value of land and additions on the property. | Land | Improvement |
|---|---|---|---|---|
| 2023 | $2,168 | $248,600 | $54,900 | $193,700 |
| 2022 | $1,800 | $251,700 | $54,800 | $196,900 |
| 2021 | $1,886 | $189,000 | $45,600 | $143,400 |
| 2020 | $1,802 | $197,900 | $45,600 | $152,300 |
| 2019 | $1,745 | $175,500 | $43,500 | $132,000 |
| 2018 | $1,726 | $176,700 | $43,400 | $133,300 |
| 2017 | $1,551 | $163,000 | $41,300 | $121,700 |
| 2016 | $1,580 | $146,300 | $37,600 | $108,700 |
| 2015 | $1,386 | $124,298 | $31,536 | $92,762 |
| 2014 | -- | $104,351 | $27,714 | $76,637 |
| 2013 | -- | $96,503 | $25,325 | $71,178 |
Source: Public Records
Source: NorthstarMLS
MLS Number: 4176086
APN: 18-55000-02-020
Nearby Homes
- 23480 Main St
- 5415 Lincoln St
- 23611 Belmont St
- 23141 Birch Bay
- XXXX Richard Ames Memorial Hwy
- xxxx Blaine
- 23635 Hogan Ave
- 8550 238th St E
- XXXX 210th St E
- 7969 260th St E
- 21590 Hogan Ave
- 20837 Bentley Ct
- 27470 Fischer Ave
- 10300 220th St E
- 18290 Clayton Ave
- 28942 Dawson Ave
- 1716 Spruce St
- 1708 Spruce St
- 1703 Spruce St
- 8069 180th St E
