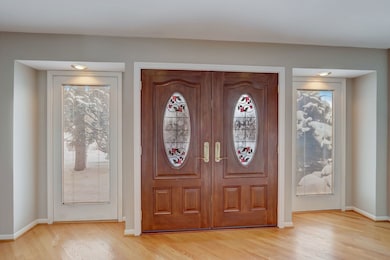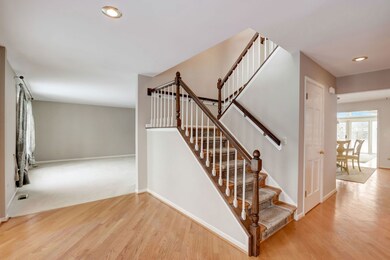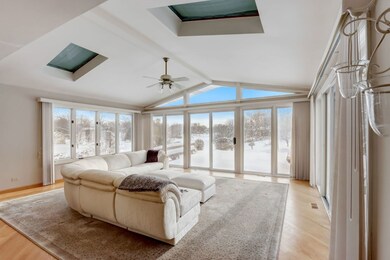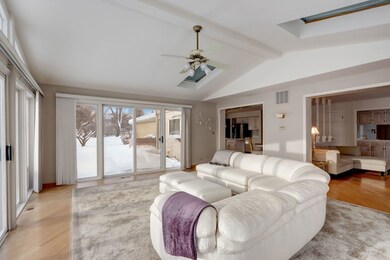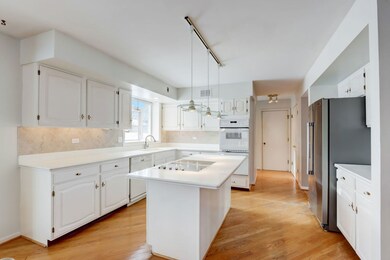
23389 W Quail Ct Deer Park, IL 60010
Estimated Value: $723,000 - $865,000
Highlights
- Water Views
- Mature Trees
- Pond
- Isaac Fox Elementary School Rated A
- Deck
- Living Room with Fireplace
About This Home
As of February 2024Step into your own private oasis with this remarkable 4 bedroom, 2.5-bathroom home in Deer Park, IL. Every room at the back of the house offers breathtaking views of mature trees and a serene pond, creating a picturesque setting that transforms into a winter wonderland after a fresh snowfall. Living room boast a cozy fireplace. Inside, you'll find that every room in the house is spacious, providing ample space for comfortable living. The primary bedroom and second bedroom feature walk-in closets. The basement is a true entertainer's delight, featuring a bar, fireplace, and a parquet floor perfect for dancing the night away. This home is not only beautiful but also well-maintained, with the A/C, water heater, and furnace all updated in 2012. The roof was also updated in 2014, providing peace of mind for years to come. Additionally, a well was dug to 180 feet in 2019, ensuring a reliable water supply for the property. Situated on a generous 42541 square foot lot, this residence offers a perfect blend of tranquility and convenience. The back deck features a built-in umbrella with bench seating. Whether you're enjoying the stunning views from the back of the house or entertaining in the spacious basement, this home is designed to enhance your lifestyle at every turn. Don't miss out on the opportunity to call this extraordinary property your own. Schedule a showing today and experience the magic of this Deer Park gem!
Home Details
Home Type
- Single Family
Est. Annual Taxes
- $14,209
Year Built
- Built in 1978
Lot Details
- 0.98 Acre Lot
- Lot Dimensions are 91 x 175 x 189 x 209 x 144
- Cul-De-Sac
- Mature Trees
- Backs to Trees or Woods
HOA Fees
- $8 Monthly HOA Fees
Parking
- 3 Car Attached Garage
- Garage Transmitter
- Driveway
- Parking Included in Price
Home Design
- Brick Exterior Construction
- Shake Roof
- Concrete Perimeter Foundation
Interior Spaces
- 3,645 Sq Ft Home
- 2-Story Property
- Wet Bar
- Wood Burning Fireplace
- Fireplace With Gas Starter
- Drapes & Rods
- Blinds
- Window Screens
- Sliding Doors
- Living Room with Fireplace
- 2 Fireplaces
- Formal Dining Room
- Sun or Florida Room
- Partially Carpeted
- Water Views
- Intercom
Kitchen
- Double Oven
- Cooktop
- Disposal
Bedrooms and Bathrooms
- 4 Bedrooms
- 4 Potential Bedrooms
- Walk-In Closet
- Whirlpool Bathtub
- Separate Shower
Laundry
- Laundry on main level
- Dryer
- Washer
- Sink Near Laundry
Partially Finished Basement
- Basement Fills Entire Space Under The House
- Fireplace in Basement
Outdoor Features
- Pond
- Deck
Schools
- Isaac Fox Elementary School
- Lake Zurich Middle - S Campus
- Lake Zurich High School
Utilities
- Forced Air Zoned Heating and Cooling System
- Heating System Uses Natural Gas
- Well
- Private or Community Septic Tank
Community Details
- Peter Boyle Association
- The Squires Subdivision
- Property managed by The Squires HOA
Ownership History
Purchase Details
Home Financials for this Owner
Home Financials are based on the most recent Mortgage that was taken out on this home.Purchase Details
Similar Homes in the area
Home Values in the Area
Average Home Value in this Area
Purchase History
| Date | Buyer | Sale Price | Title Company |
|---|---|---|---|
| Sharabi Boaz | $680,000 | Chicago Title | |
| Gruber Erich F | -- | Attorney |
Property History
| Date | Event | Price | Change | Sq Ft Price |
|---|---|---|---|---|
| 02/20/2024 02/20/24 | Sold | $680,000 | +0.7% | $187 / Sq Ft |
| 01/25/2024 01/25/24 | For Sale | $675,000 | -- | $185 / Sq Ft |
Tax History Compared to Growth
Tax History
| Year | Tax Paid | Tax Assessment Tax Assessment Total Assessment is a certain percentage of the fair market value that is determined by local assessors to be the total taxable value of land and additions on the property. | Land | Improvement |
|---|---|---|---|---|
| 2024 | $14,159 | $250,263 | $53,280 | $196,983 |
| 2023 | $14,209 | $211,775 | $45,086 | $166,689 |
| 2022 | $14,209 | $206,555 | $44,214 | $162,341 |
| 2021 | $13,744 | $201,262 | $43,081 | $158,181 |
| 2020 | $13,479 | $201,262 | $43,081 | $158,181 |
| 2019 | $13,266 | $199,506 | $42,705 | $156,801 |
| 2018 | $12,842 | $197,228 | $45,939 | $151,289 |
| 2017 | $12,685 | $194,851 | $45,385 | $149,466 |
| 2016 | $12,616 | $188,681 | $43,948 | $144,733 |
| 2015 | $12,287 | $179,713 | $41,859 | $137,854 |
| 2014 | $11,625 | $165,669 | $34,634 | $131,035 |
| 2012 | $11,223 | $166,018 | $34,707 | $131,311 |
Agents Affiliated with this Home
-
Matthew Messel

Seller's Agent in 2024
Matthew Messel
Compass
(847) 420-1269
3 in this area
587 Total Sales
-
Jane Lee

Buyer's Agent in 2024
Jane Lee
RE/MAX
(847) 420-8866
6 in this area
2,347 Total Sales
Map
Source: Midwest Real Estate Data (MRED)
MLS Number: 11962208
APN: 14-29-404-011
- 21570 N Inglenook Ln
- 500 Shallow Cove Rd
- 20823 N Meadow Ct
- 21763 Deerpath Rd
- 20756 N Meadow Ln
- 21186 W Preserve Dr
- 549 Ascot Ct
- 20992 W Preserve Dr
- 190 Washo Ct
- 23036 W Long Grove Rd
- 898 S Rand Rd
- 23455 W Long Grove Rd
- 21742 N Ashley St
- 1099 Berkshire Ln
- 21725 N Ashley St
- 22592 W Melina St
- 22584 W Melina St
- 21326 N Elder Ct
- 744 Edelweiss Dr
- 429 Grand Ave
- 23389 W Quail Ct
- 21265 N Pheasant Trail
- 23367 W Quail Ct
- 23392 W Quail Ct
- 21325 N Pheasant Trail
- 21237 N Pheasant Trail
- 23338 W Mallard Ct
- 21330 N Bobwhite Ln
- 21312 N Bobwhite Ln
- 21363 N Pheasant Trail
- 23358 W Quail Ct
- 21360 N Pheasant Trail
- 21205 N Pheasant Trail
- 23318 W Mallard Ct
- 21242 N Pheasant Trail
- 23360 W Mallard Ct
- 21330 N Pheasant Trail
- 21385 N Pheasant Trail
- 21210 N Pheasant Trail
- 21288 N Bobwhite Ln

