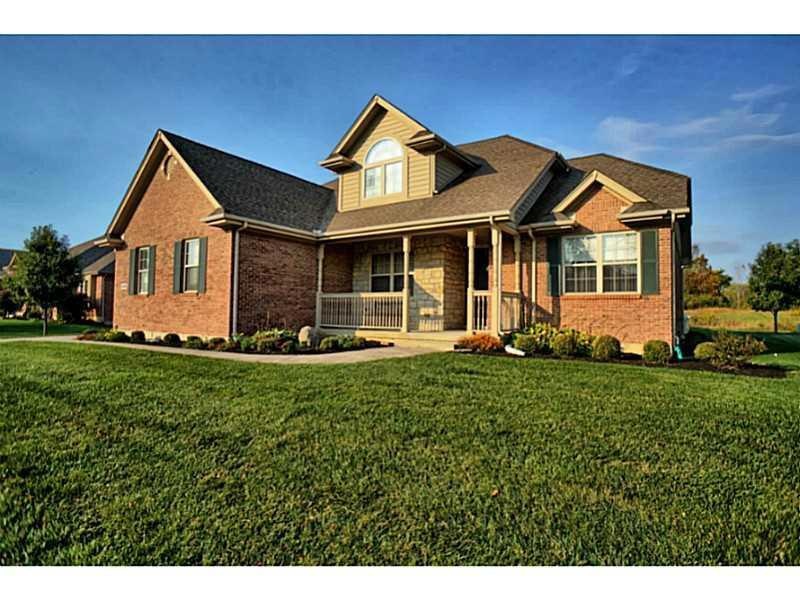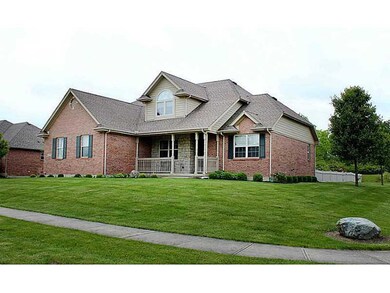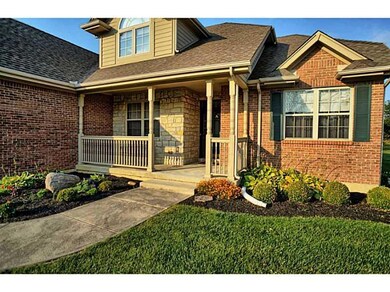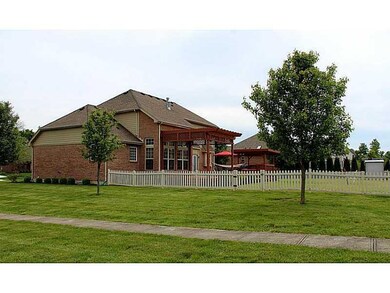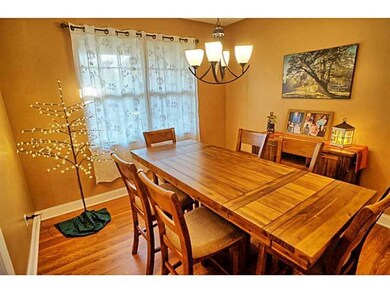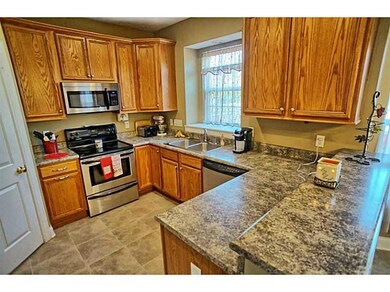
2339 Cheviot Hills Ln Vandalia, OH 45377
Estimated Value: $394,849 - $507,000
Highlights
- Spa
- Deck
- Porch
- Smith Middle School Rated A-
- Cathedral Ceiling
- Wet Bar
About This Home
As of March 2017Open and spacious describes this Brick & Stone 2 Story w/over 3,100 finished SqFt plus storage. Featuring a 2 story Foyer, formal dining room, powder room, kitchen w/42in cabinets, stainless appliances & large pantry open to breakfast nook with a 2 way fireplace leading to the 2 story great room with a wall of windows! The main floor is completed by the 1st floor owner suite w/ double vanity, soaking tub, separate shower and WI closet. The 2nd level offer 3 bedrooms and a flex area for office or study. Fresh paint & new carpet in 2016! Fnished lower level features family room, rec room w/beautiful wet bar and a powder room. Low maintenance exterior and beautifully landscaped yard with deck, hot tub, shed and picket fence! Located just minutes from I-70/75, DIA, Miller Ln & more..
Last Agent to Sell the Property
RE/MAX Victory + Affiliates License #000444869 Listed on: 04/09/2016
Home Details
Home Type
- Single Family
Est. Annual Taxes
- $5,312
Year Built
- Built in 2004
Lot Details
- 0.42 Acre Lot
- Fenced
Parking
- 2 Car Garage
- Garage Door Opener
Home Design
- Brick Exterior Construction
- Stone Exterior Construction
Interior Spaces
- 3,151 Sq Ft Home
- 2-Story Property
- Wet Bar
- Cathedral Ceiling
- Ceiling Fan
- Gas Fireplace
- French Doors
- Finished Basement
Kitchen
- Range
- Microwave
- Dishwasher
- Disposal
Bedrooms and Bathrooms
- 4 Bedrooms
- Walk-In Closet
Outdoor Features
- Spa
- Deck
- Porch
Utilities
- Forced Air Heating and Cooling System
- Heating System Uses Natural Gas
- Natural Gas Connected
- Gas Water Heater
Listing and Financial Details
- Assessor Parcel Number B02014220008
Ownership History
Purchase Details
Home Financials for this Owner
Home Financials are based on the most recent Mortgage that was taken out on this home.Purchase Details
Home Financials for this Owner
Home Financials are based on the most recent Mortgage that was taken out on this home.Purchase Details
Home Financials for this Owner
Home Financials are based on the most recent Mortgage that was taken out on this home.Similar Homes in the area
Home Values in the Area
Average Home Value in this Area
Purchase History
| Date | Buyer | Sale Price | Title Company |
|---|---|---|---|
| Backus Daniel | $288,000 | Fidelity Lawyers Title Agen | |
| White Steven S | $286,900 | Evans Title Agency Inc | |
| Pace James A | $287,700 | -- |
Mortgage History
| Date | Status | Borrower | Loan Amount |
|---|---|---|---|
| Open | Backus Marie S | $255,600 | |
| Closed | Backus Daniel | $262,699 | |
| Previous Owner | White Steven S | $261,836 | |
| Previous Owner | White Steven S | $275,793 | |
| Previous Owner | Pace James A | $227,000 |
Property History
| Date | Event | Price | Change | Sq Ft Price |
|---|---|---|---|---|
| 03/01/2017 03/01/17 | Sold | $288,000 | -10.0% | $91 / Sq Ft |
| 01/24/2017 01/24/17 | Pending | -- | -- | -- |
| 04/09/2016 04/09/16 | For Sale | $319,900 | -- | $102 / Sq Ft |
Tax History Compared to Growth
Tax History
| Year | Tax Paid | Tax Assessment Tax Assessment Total Assessment is a certain percentage of the fair market value that is determined by local assessors to be the total taxable value of land and additions on the property. | Land | Improvement |
|---|---|---|---|---|
| 2024 | $5,356 | $102,840 | $17,330 | $85,510 |
| 2023 | $5,356 | $102,840 | $17,330 | $85,510 |
| 2022 | $6,016 | $93,490 | $15,750 | $77,740 |
| 2021 | $6,022 | $93,490 | $15,750 | $77,740 |
| 2020 | $6,004 | $93,490 | $15,750 | $77,740 |
| 2019 | $7,444 | $106,330 | $15,750 | $90,580 |
| 2018 | $7,458 | $106,330 | $15,750 | $90,580 |
| 2017 | $7,380 | $106,330 | $15,750 | $90,580 |
| 2016 | $6,820 | $96,560 | $15,750 | $80,810 |
| 2015 | $6,734 | $96,560 | $15,750 | $80,810 |
| 2014 | $6,734 | $96,560 | $15,750 | $80,810 |
| 2012 | -- | $80,930 | $21,000 | $59,930 |
Agents Affiliated with this Home
-
Timothy Priddy

Seller's Agent in 2017
Timothy Priddy
RE/MAX
(937) 657-5465
5 in this area
63 Total Sales
-
Jackie Halderman

Buyer's Agent in 2017
Jackie Halderman
Sibcy Cline, Inc.
(937) 239-0315
30 in this area
201 Total Sales
Map
Source: Western Regional Information Systems & Technology (WRIST)
MLS Number: 375786
APN: B02-01422-0008
- 2378 Cheviot Hills Ln
- 641 Deerhurst Dr
- 715 Deerhurst Dr
- 675 Deerhurst Dr
- 663 Deerhurst Dr
- 668 Deerhurst Dr
- 710 Deerhurst Dr
- 8141 S Brown School Rd
- 8227 S Brown School Rd
- 6812 Homestretch Rd
- 4028 Mohegan Ave
- 4054 Navajo Ave
- 731 Waldsmith Way
- 6345 Blackfoot St
- 1621 Ashworth Dr
- 3320 Benchwood Rd
- 3291 Benchwood Rd
- 3280 Benchwood Rd
- 2721 Haverstraw Ave
- 7400 Roselake Dr
- 2339 Cheviot Hills Ln
- 2349 Cheviot Hills Ln
- 2340 Cheviot Hills Ln
- 765 Frisco Ln
- 2348 Cheviot Hills Ln
- 2336 Cheviot Hills Ln
- 2367 Cheviot Hills Ln
- 2356 Cheviot Hills Ln
- 2330 Cheviot Hills Ln
- 2366 Cheviot Hills Ln
- 2329 Cheviot Hills Ln
- 2337 Upper Trent Way
- 2341 Upper Trent Way
- 2353 Upper Trent Way
- 2329 Upper Trent Way
- 2326 Cheviot Hills Ln
- Deerhurst Dr Unit 3120436-9006
- Deerhurst Dr Unit 3120430-9006
- Deerhurst Dr Unit 3120433-9006
- Deerhurst Dr Unit 3120431-9006
