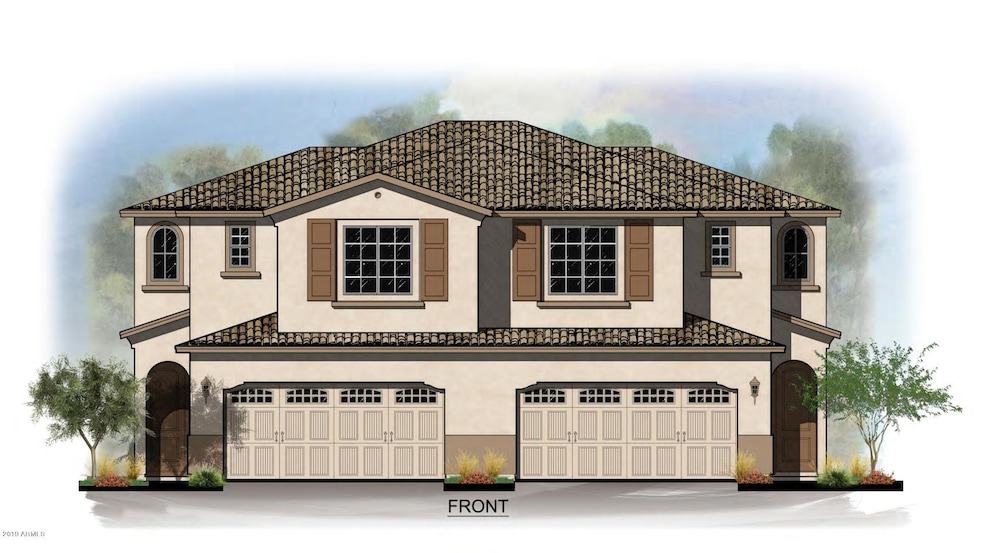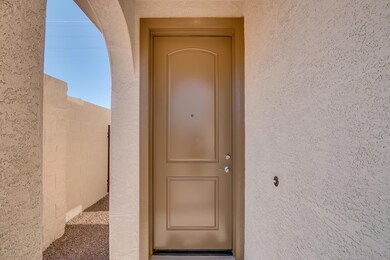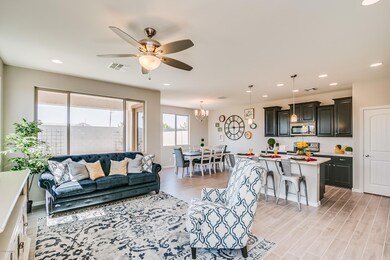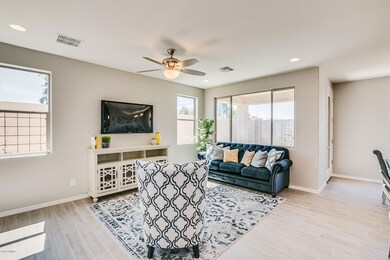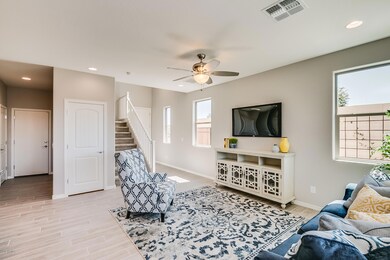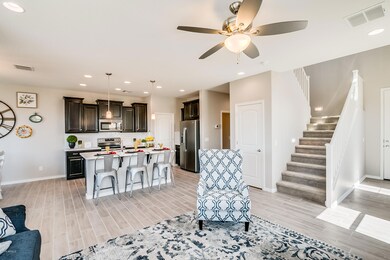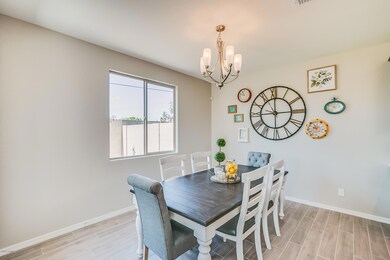
2339 E University Dr Unit 6 Mesa, AZ 85213
North Central Mesa NeighborhoodHighlights
- Covered Patio or Porch
- Double Pane Windows
- Doors with lever handles
- Franklin at Brimhall Elementary School Rated A
- Dual Vanity Sinks in Primary Bathroom
- Tile Flooring
About This Home
As of August 2022BRAND NEW ENERGY STAR TWIN HOME COMMUNITY!! Energy efficient homes built with new energy saving features like Low E windows with vinyl casing, Programmable Thermostat, 14 SEER A/C heat pump, jump ducts in all bedrooms for better air balance, and available options to further improve efficiency. Options are available to make this the home of your dreams. These homes are set up like a traditional home with a 2 car front or side loading garage and a backyard. Community features 20 homes in phase 2. This home has 3 bedrooms plus a loft. The 2 car garage is extra deep standard for convenience of larger vehicles or storage. Community is a couple miles from the US60 and the Loop 202 for convenient choice.
Last Agent to Sell the Property
CT Realty License #BR544410000 Listed on: 03/14/2019
Co-Listed By
Douglas Sweeney
Brighton Brokerage & Development L.L.C. License #BR008495000
Last Buyer's Agent
Elizabeth Jorgensen
Green City Group License #BR530145000
Townhouse Details
Home Type
- Townhome
Est. Annual Taxes
- $1,581
Year Built
- Built in 2019 | Under Construction
Lot Details
- 3,103 Sq Ft Lot
- Desert faces the front of the property
- Private Streets
- Block Wall Fence
- Sprinklers on Timer
HOA Fees
- $120 Monthly HOA Fees
Parking
- 2 Car Garage
- 1 Open Parking Space
- Side or Rear Entrance to Parking
- Garage Door Opener
- Shared Driveway
Home Design
- Twin Home
- Wood Frame Construction
- Cellulose Insulation
- Tile Roof
- Stucco
Interior Spaces
- 1,649 Sq Ft Home
- 2-Story Property
- Ceiling height of 9 feet or more
- Double Pane Windows
- Low Emissivity Windows
- Vinyl Clad Windows
- Kitchen Island
- Washer and Dryer Hookup
Flooring
- Carpet
- Tile
Bedrooms and Bathrooms
- 3 Bedrooms
- Primary Bathroom is a Full Bathroom
- 2.5 Bathrooms
- Dual Vanity Sinks in Primary Bathroom
- Easy To Use Faucet Levers
Eco-Friendly Details
- ENERGY STAR Qualified Equipment for Heating
- Mechanical Fresh Air
Schools
- Field Elementary School
- Poston Junior High School
- Mountain View High School
Utilities
- Zoned Heating and Cooling System
- High Speed Internet
- Cable TV Available
Additional Features
- Doors with lever handles
- Covered Patio or Porch
Community Details
- Association fees include insurance, ground maintenance, street maintenance, roof replacement
- Mission Park HOA, Phone Number (602) 635-9777
- Built by Brighton Homes
- Mission Park Ii Subdivision
Listing and Financial Details
- Home warranty included in the sale of the property
- Tax Lot 6
- Assessor Parcel Number 140-24-913
Ownership History
Purchase Details
Home Financials for this Owner
Home Financials are based on the most recent Mortgage that was taken out on this home.Purchase Details
Purchase Details
Home Financials for this Owner
Home Financials are based on the most recent Mortgage that was taken out on this home.Similar Homes in Mesa, AZ
Home Values in the Area
Average Home Value in this Area
Purchase History
| Date | Type | Sale Price | Title Company |
|---|---|---|---|
| Warranty Deed | $420,000 | Arizona Title | |
| Interfamily Deed Transfer | -- | None Available | |
| Special Warranty Deed | $254,742 | Chicago Title Agency |
Mortgage History
| Date | Status | Loan Amount | Loan Type |
|---|---|---|---|
| Open | $378,000 | New Conventional | |
| Previous Owner | $194,150 | New Conventional | |
| Previous Owner | $203,793 | New Conventional |
Property History
| Date | Event | Price | Change | Sq Ft Price |
|---|---|---|---|---|
| 08/19/2022 08/19/22 | Sold | $420,000 | 0.0% | $255 / Sq Ft |
| 07/23/2022 07/23/22 | Pending | -- | -- | -- |
| 07/13/2022 07/13/22 | For Sale | $420,000 | +64.9% | $255 / Sq Ft |
| 10/25/2019 10/25/19 | Sold | $254,742 | +3.3% | $154 / Sq Ft |
| 04/22/2019 04/22/19 | Pending | -- | -- | -- |
| 03/30/2019 03/30/19 | Price Changed | $246,500 | +2.2% | $149 / Sq Ft |
| 03/12/2019 03/12/19 | For Sale | $241,200 | -- | $146 / Sq Ft |
Tax History Compared to Growth
Tax History
| Year | Tax Paid | Tax Assessment Tax Assessment Total Assessment is a certain percentage of the fair market value that is determined by local assessors to be the total taxable value of land and additions on the property. | Land | Improvement |
|---|---|---|---|---|
| 2025 | $1,581 | $16,108 | -- | -- |
| 2024 | $1,594 | $15,341 | -- | -- |
| 2023 | $1,594 | $28,400 | $5,680 | $22,720 |
| 2022 | $1,323 | $21,220 | $4,240 | $16,980 |
| 2021 | $1,359 | $18,730 | $3,740 | $14,990 |
| 2020 | $1,341 | $18,030 | $3,600 | $14,430 |
| 2019 | $165 | $2,235 | $2,235 | $0 |
Agents Affiliated with this Home
-
Darwin Wall

Seller's Agent in 2022
Darwin Wall
Realty ONE Group
(602) 625-2075
3 in this area
361 Total Sales
-
Joe Ercoli

Seller Co-Listing Agent in 2022
Joe Ercoli
Realty ONE Group
(480) 492-4220
1 in this area
22 Total Sales
-
Kayla Kershner
K
Buyer's Agent in 2022
Kayla Kershner
HomeSmart Lifestyles
(480) 390-6683
1 in this area
33 Total Sales
-
Cara O'Dowd

Buyer Co-Listing Agent in 2022
Cara O'Dowd
HomeSmart Lifestyles
(480) 217-9447
2 in this area
121 Total Sales
-
Christian Talbot

Seller's Agent in 2019
Christian Talbot
CT Realty
(928) 444-8746
106 Total Sales
-
D
Seller Co-Listing Agent in 2019
Douglas Sweeney
Brighton Brokerage & Development L.L.C.
Map
Source: Arizona Regional Multiple Listing Service (ARMLS)
MLS Number: 5895168
APN: 140-24-913
- 2339 E University Dr Unit 19
- 2254 E University Dr Unit 4
- 2358 E Caballero St
- 2301 E University Dr Unit 209
- 2301 E University Dr Unit 491
- 2301 E University Dr Unit 505
- 2301 E University Dr Unit 384
- 2301 E University Dr Unit 496
- 2301 E University Dr Unit 277
- 2301 E University Dr Unit 210
- 2301 E University Dr Unit 488
- 2301 E University Dr Unit 334
- 2301 E University Dr Unit 172
- 2301 E University Dr Unit 339
- 2442 E University Dr Unit 6
- 2337 E Contessa St
- 2459 E Baltimore St
- 2165 E University Dr Unit 223
- 2166 E University Dr
- 2419 E Billings St
