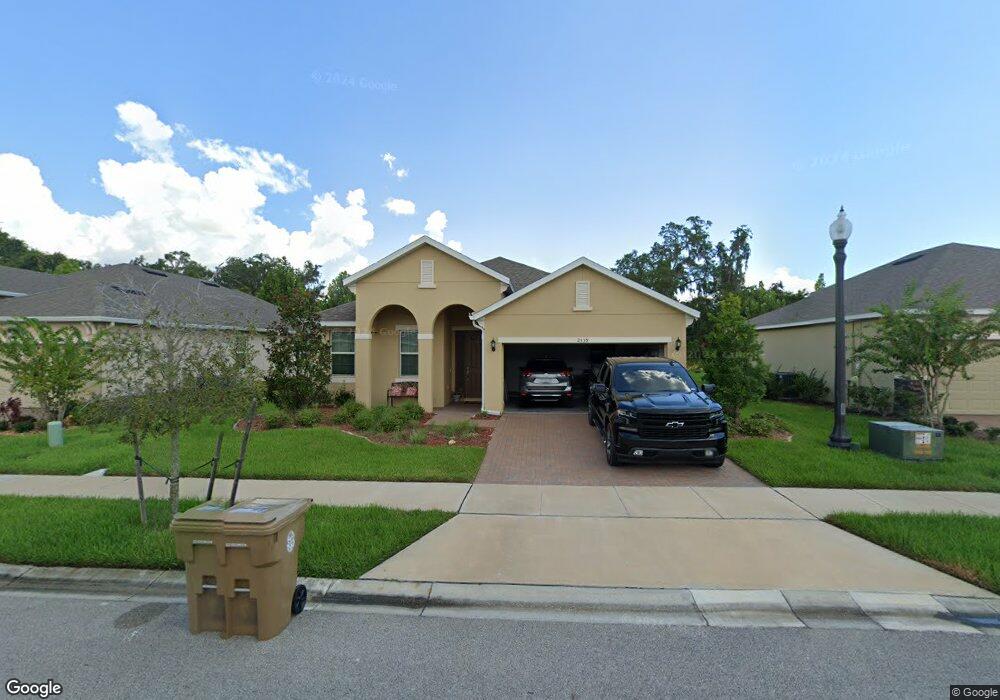2339 Jernigan Loop Kissimmee, FL 34746
Pleasant Hill NeighborhoodEstimated Value: $371,000 - $377,797
3
Beds
2
Baths
2,006
Sq Ft
$187/Sq Ft
Est. Value
About This Home
This home is located at 2339 Jernigan Loop, Kissimmee, FL 34746 and is currently estimated at $375,449, approximately $187 per square foot. 2339 Jernigan Loop is a home with nearby schools including Pleasant Hill Elementary School, Horizon Middle School, and Liberty High School.
Ownership History
Date
Name
Owned For
Owner Type
Purchase Details
Closed on
Jun 20, 2020
Sold by
Park Square Enterprises Llc
Bought by
Walker Kristal Jahnell and Selvin C
Current Estimated Value
Home Financials for this Owner
Home Financials are based on the most recent Mortgage that was taken out on this home.
Original Mortgage
$276,451
Outstanding Balance
$244,591
Interest Rate
3.1%
Mortgage Type
FHA
Estimated Equity
$130,858
Create a Home Valuation Report for This Property
The Home Valuation Report is an in-depth analysis detailing your home's value as well as a comparison with similar homes in the area
Home Values in the Area
Average Home Value in this Area
Purchase History
| Date | Buyer | Sale Price | Title Company |
|---|---|---|---|
| Walker Kristal Jahnell | $275,441 | Psh Title Llc |
Source: Public Records
Mortgage History
| Date | Status | Borrower | Loan Amount |
|---|---|---|---|
| Open | Walker Kristal Jahnell | $276,451 |
Source: Public Records
Tax History Compared to Growth
Tax History
| Year | Tax Paid | Tax Assessment Tax Assessment Total Assessment is a certain percentage of the fair market value that is determined by local assessors to be the total taxable value of land and additions on the property. | Land | Improvement |
|---|---|---|---|---|
| 2024 | $4,806 | $340,100 | $55,000 | $285,100 |
| 2023 | $4,806 | $290,400 | $0 | $0 |
| 2022 | $4,269 | $264,600 | $34,000 | $230,600 |
| 2021 | $4,017 | $240,000 | $34,000 | $206,000 |
| 2020 | $940 | $34,000 | $34,000 | $0 |
| 2019 | $375 | $30,000 | $30,000 | $0 |
| 2018 | $299 | $20,000 | $20,000 | $0 |
| 2017 | $307 | $20,000 | $20,000 | $0 |
Source: Public Records
Map
Nearby Homes
- 2470 Augusta Way
- 2304 Indian Mound Trail
- 2466 Augusta Way
- 2456 Augusta Way
- 2394 Windward Cove
- 2395 Windward Cove
- 1450 Hidden Harbor Ln
- 0 Hidden Harbor Ln
- 2374 Eagle Trace Dr
- 2525 Ridgeway Dr
- 2541 Ridgeway Dr
- 2121 Preston Ln
- 2357 Great Harbor Dr
- 0 Granada Blvd Unit S4856294
- 0 Granada Blvd Unit O6066352
- 2665 Eagle Cliff Dr
- 2801 Granada Blvd
- 2851 Granada Blvd
- 2714 Creekmore Ct
- 2772 Creekmore Ct
- 2337 Jernigan Loop
- 2341 Jernigan Loop
- 2335 Jernigan Loop
- 2343 Jernigan Loop
- 2338 Jernigan Loop
- 2333 Jernigan Loop
- 2336 Jernigan Loop
- 2340 Jernigan Loop
- 2342 Jernigan Loop
- 2334 Jernigan Loop
- 2384 Starboard Cove
- 2345 Jernigan Loop
- 2331 Jernigan Loop
- 2347 Jernigan Loop
- 2329 Jernigan Loop
- 2349 Jernigan Loop
- 2366 Jernigan Loop
- 2368 Jernigan Loop
- 2351 Jernigan Loop
- 2388 Starboard Cove
