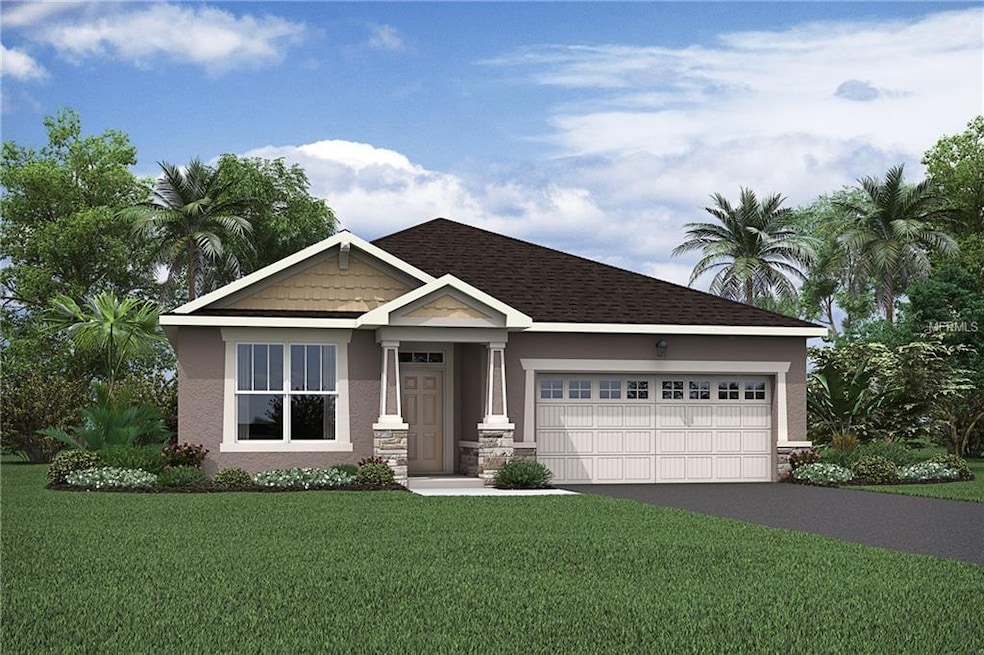
2339 Kennington Cove Deland, FL 32724
Highlights
- Indoor Pool
- Deck
- Loft
- Under Construction
- Main Floor Primary Bedroom
- Great Room
About This Home
As of December 2020Under Construction - Estimated completion April. Gorgeous Craftsman elevation Bryant plan by Mattamy Homes. 3 bedroom + flex, 2 bath & 2 car garage. Full appliance package including refrigerator and washer and dryer. Upgraded 42" cabinets in kitchen, solid surface counters, tile throughout living areas. Bentley Green amenities include a community pool & cabana, pocket parks, and tot lot. Positioned near schools and numerous recreational opportunities and shopping makes Bentley Green an irresistible place to call your own.
Home Details
Home Type
- Single Family
Est. Annual Taxes
- $332
Year Built
- Built in 2018 | Under Construction
Lot Details
- 6,300 Sq Ft Lot
- Metered Sprinkler System
- Landscaped with Trees
HOA Fees
- $120 Monthly HOA Fees
Parking
- 2 Car Attached Garage
Home Design
- Slab Foundation
- Wood Frame Construction
- Shingle Roof
- Block Exterior
- Siding
- Stucco
Interior Spaces
- 2,016 Sq Ft Home
- Tray Ceiling
- Sliding Doors
- Great Room
- Family Room Off Kitchen
- Breakfast Room
- Den
- Loft
- Storage Room
- Inside Utility
- Fire and Smoke Detector
Kitchen
- Eat-In Kitchen
- Range with Range Hood
- Dishwasher
- Solid Surface Countertops
- Disposal
Flooring
- Carpet
- Ceramic Tile
Bedrooms and Bathrooms
- 3 Bedrooms
- Primary Bedroom on Main
- Walk-In Closet
- 2 Full Bathrooms
Laundry
- Dryer
- Washer
Pool
- Indoor Pool
- Spa
Outdoor Features
- Deck
- Covered Patio or Porch
Utilities
- Central Heating and Cooling System
- Cable TV Available
Listing and Financial Details
- Down Payment Assistance Available
- Visit Down Payment Resource Website
- Tax Lot 87
- Assessor Parcel Number 28-17-30-19-00-0870
Community Details
Overview
- Association fees include community pool
- Built by Mattamy Homes
- Bentley Green Subdivision, Bryant Floorplan
- The community has rules related to deed restrictions
Recreation
- Community Playground
- Community Pool
- Park
Ownership History
Purchase Details
Home Financials for this Owner
Home Financials are based on the most recent Mortgage that was taken out on this home.Purchase Details
Home Financials for this Owner
Home Financials are based on the most recent Mortgage that was taken out on this home.Similar Homes in Deland, FL
Home Values in the Area
Average Home Value in this Area
Purchase History
| Date | Type | Sale Price | Title Company |
|---|---|---|---|
| Warranty Deed | $280,000 | Celebration Title Group | |
| Special Warranty Deed | $263,144 | First American Title Insuran |
Mortgage History
| Date | Status | Loan Amount | Loan Type |
|---|---|---|---|
| Open | $238,000 | New Conventional |
Property History
| Date | Event | Price | Change | Sq Ft Price |
|---|---|---|---|---|
| 12/23/2020 12/23/20 | Sold | $280,000 | 0.0% | $136 / Sq Ft |
| 11/29/2020 11/29/20 | Pending | -- | -- | -- |
| 11/27/2020 11/27/20 | For Sale | $280,000 | +6.4% | $136 / Sq Ft |
| 08/31/2018 08/31/18 | Sold | $263,144 | +6.8% | $131 / Sq Ft |
| 04/19/2018 04/19/18 | Pending | -- | -- | -- |
| 03/20/2018 03/20/18 | For Sale | $246,344 | -- | $122 / Sq Ft |
Tax History Compared to Growth
Tax History
| Year | Tax Paid | Tax Assessment Tax Assessment Total Assessment is a certain percentage of the fair market value that is determined by local assessors to be the total taxable value of land and additions on the property. | Land | Improvement |
|---|---|---|---|---|
| 2025 | $2,333 | $177,210 | -- | -- |
| 2024 | $2,333 | $172,216 | -- | -- |
| 2023 | $2,333 | $167,200 | $0 | $0 |
| 2022 | $2,281 | $162,330 | $0 | $0 |
| 2021 | $2,356 | $157,602 | $0 | $0 |
| 2020 | $2,393 | $182,137 | $0 | $0 |
| 2019 | $2,420 | $178,042 | $0 | $0 |
| 2018 | $393 | $21,500 | $21,500 | $0 |
| 2017 | $337 | $14,450 | $14,450 | $0 |
| 2016 | $332 | $14,450 | $0 | $0 |
Agents Affiliated with this Home
-

Seller's Agent in 2020
Bee Powell
Bee Realty Corp
(386) 956-9498
612 Total Sales
-
K
Buyer's Agent in 2020
Karen Nelson
Nonmember office
(386) 677-7131
9,439 Total Sales
-
C
Seller's Agent in 2018
Cindy Simo
LOKATION
(407) 951-2546
34 Total Sales
-

Buyer's Agent in 2018
Terrie White
GREENE REALTY OF FLORIDA LLC
(386) 956-9110
155 Total Sales
Map
Source: Stellar MLS
MLS Number: O5569891
APN: 7028-19-00-0870
- 2412 Regency Park Dr
- 2401 Oxmoor Dr
- 2337 Oxmoor Dr
- 2400 S Glen Eagles Dr
- 201 Dyson Dr
- 2480 S Glen Eagles Dr
- 2480 Princeton Rd
- 2463 Princeton Rd
- 257 Huntington Dr
- 204 Wellington Woods Ave
- 302 Tammie Sue Ln
- 218 Wellington Woods Ave
- 2032 Yorkshire Dr
- 183 Mcgregor Rd
- 565 Morgan Wood Dr
- 810 E Yorkshire Dr
- 151 Point Pleasant Rd
- 508 Morgan Wood Dr
- 493 Princewood Dr
- 521 Morgan Wood Dr
