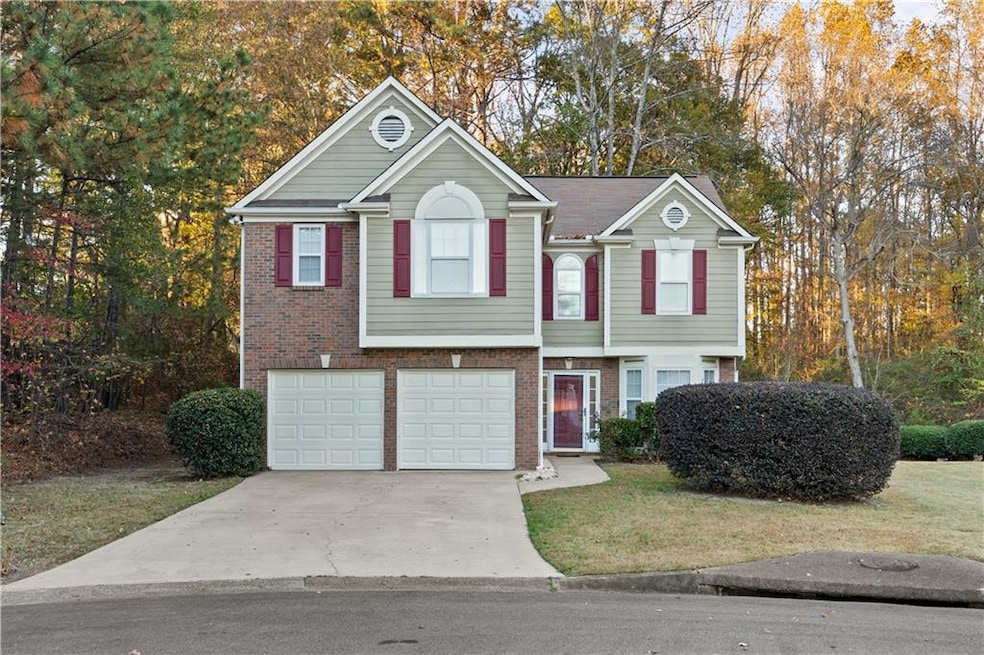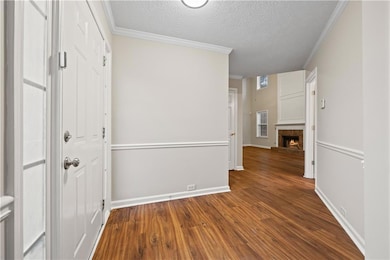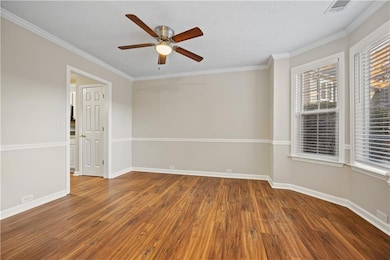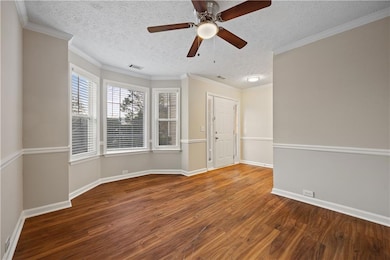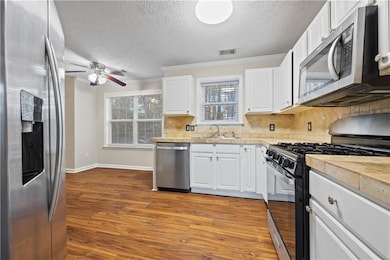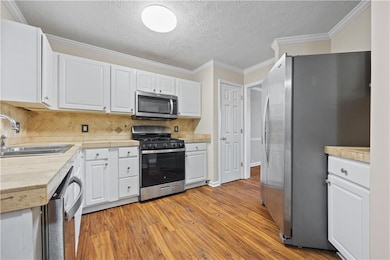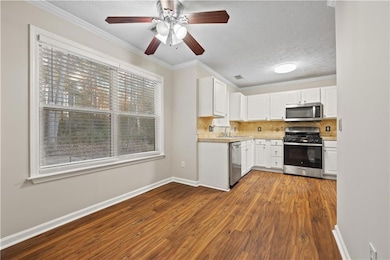2339 Leacroft Way Marietta, GA 30062
East Cobb NeighborhoodHighlights
- Vaulted Ceiling
- Traditional Architecture
- Neighborhood Views
- Kincaid Elementary School Rated A
- Wood Flooring
- Breakfast Room
About This Home
Charming 3 bdrm/2.5 bath home features hardwood floors on lower level w/ formal dining & spacious family room & fireplace. Gourmet eat in kitchen w/ tile counters, back-splash & stainless steel appliances. Rear stairs leads to upper level w/ king sized primary suite & huge walk-in closet. Primary bath w/ granite countertops, dual vanities, separate shower & garden tub. Queen sized secondary bdrms with Jack & Jill bath, granite counter & tile flooring. Washer & dryer included. No carpet in the home whatsoever, great for allergies. Sorry no pets (registered emotional support animals are allowed) or smokers. 600+ credit score & 18-24 mo lease term minimum. Perfect location- walking distance to LA Fitness & shopping. Hurry, this won't last long!
Home Details
Home Type
- Single Family
Est. Annual Taxes
- $4,969
Year Built
- Built in 1997
Lot Details
- 0.33 Acre Lot
- Cul-De-Sac
- Private Entrance
- Landscaped
- Level Lot
- Back and Front Yard
Parking
- 2 Car Garage
- Parking Accessed On Kitchen Level
- Front Facing Garage
- Garage Door Opener
- Driveway Level
Home Design
- Traditional Architecture
- Frame Construction
- Vinyl Siding
- Brick Front
Interior Spaces
- 2,056 Sq Ft Home
- 2-Story Property
- Tray Ceiling
- Vaulted Ceiling
- Ceiling Fan
- Recessed Lighting
- Entrance Foyer
- Family Room with Fireplace
- Breakfast Room
- Formal Dining Room
- Neighborhood Views
Kitchen
- Open to Family Room
- Gas Range
- Microwave
- Dishwasher
- Tile Countertops
- White Kitchen Cabinets
Flooring
- Wood
- Laminate
- Tile
Bedrooms and Bathrooms
- 3 Bedrooms
- Walk-In Closet
- Dual Vanity Sinks in Primary Bathroom
- Separate Shower in Primary Bathroom
- Soaking Tub
Laundry
- Laundry in Hall
- Laundry on upper level
- Dryer
- Washer
Home Security
- Security System Owned
- Carbon Monoxide Detectors
- Fire and Smoke Detector
Schools
- Kincaid Elementary School
- Simpson Middle School
- Sprayberry High School
Utilities
- Central Heating and Cooling System
- Underground Utilities
- Gas Water Heater
- High Speed Internet
- Phone Available
- Cable TV Available
Additional Features
- Patio
- Property is near shops
Community Details
- Property has a Home Owners Association
- Application Fee Required
- Shadowbrooke Subdivision
Listing and Financial Details
- Security Deposit $2,500
- $2,500 Move-In Fee
- $50 Application Fee
Map
Source: First Multiple Listing Service (FMLS)
MLS Number: 7683437
APN: 16-0597-0-147-0
- 2588 Alcovy Trail NE
- 1939 Redfield Rd NE
- 1935 Redfield Rd NE
- 2607 Alcovy Trail NE
- 2591 Alcovy Trail NE
- 1919 Redfield Rd NE
- 2511 Waterstone Way
- 2686 Evers Dr NE
- 1931 Redfield Rd
- 2690 Evers Dr
- 2694 Evers Dr
- 1927 Redfield Rd
- 2702 Evers Dr
- 1939 Redfield Rd
- 2682 Evers Dr
- 2698 Evers Dr
- 1935 Redfield Rd
- 2301 Clipper Ln
- 2065 Mozelle Dr
- 2641 Nicholas Ct NE
- 2604 Alcovy Trail NE
- 2594 Alcovy Trail NE
- 2648 Sandy Plains Rd Unit 109
- 2648 Sandy Plains Rd Unit 416
- 2648 Sandy Plains Rd Unit 420
- 2648 Sandy Plains Rd Unit 218
- 2648 Sandy Plains Rd Unit 215
- 2648 Sandy Plains Rd Unit 301
- 2648 Sandy Plains Rd Unit 137
- 2648 Sandy Plains Rd Unit 424
- 2648 Sandy Plains Rd
- 2026 Baramore Oaks Dr
- 2611 Alcovy Trail NE
- 2408 Pinkney Dr
- 2312 Marneil Dr NE
- 2717 Ashbury Point Ln
- 2627 Hampton Park Dr
- 2733 Ashbury Point Ln
- 2400 Salem Dr NE
- 2086 Arrowhead Trail
