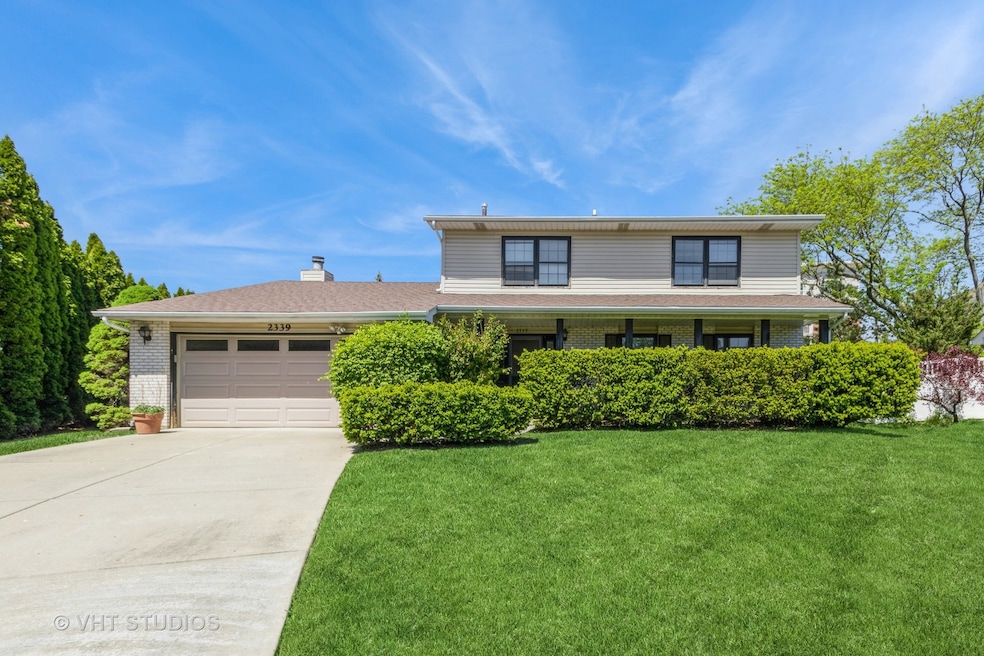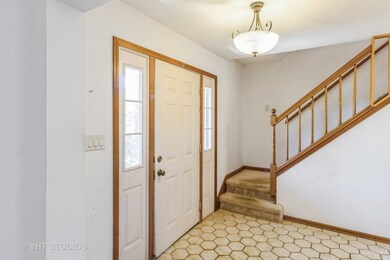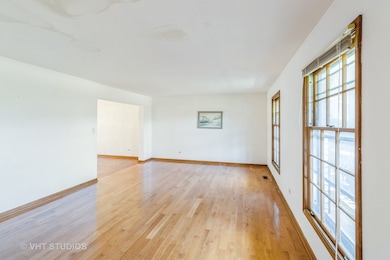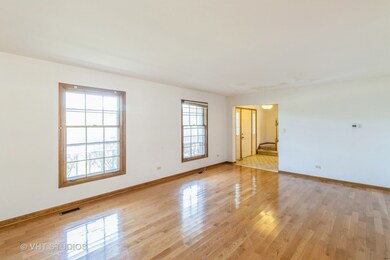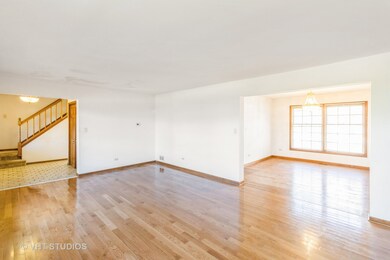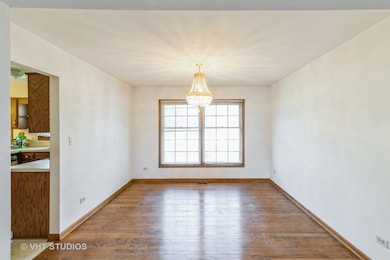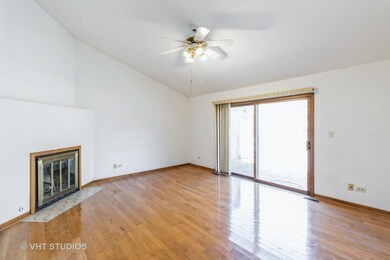
2339 N James Ct Arlington Heights, IL 60004
Greenbrier NeighborhoodEstimated payment $3,324/month
Highlights
- Colonial Architecture
- Deck
- Whirlpool Bathtub
- Greenbrier Elementary School Rated A
- Wood Flooring
- 1 Fireplace
About This Home
Opportunity in Greenbrier - 4-Bedroom Colonial on Quiet Cul-de-Sac Located in the highly desirable Greenbrier subdivision of Arlington Heights, this 4-bedroom, 2.5-bath colonial home sits on a quiet cul-de-sac and offers a spacious, functional layout. Built in 1986 and owned by the second owner, the home is being sold as-is and does require updating and repair-an excellent opportunity for buyers looking to renovate and add value. The main level includes a large living room and family room with a gas-start, wood-burning fireplace. Upstairs, the primary suite offers two walk-in closets, dual vanities, a soaking tub, separate shower, and a skylight. Three additional bedrooms provide flexible space for family, guests, or work-from-home needs. Recent mechanical updates include: Roof (2016) HVAC system (2022) Washer and dryer (2022) Additional features: oversized 2-car garage, concrete driveway, and ample visitor parking. Conveniently located near top-rated schools, parks, shopping, dining, Metra, Downtown Arlington Heights, and major roadways including Route 12, Route 53, Palatine Road, and I-90. Ideal for investors, rehabbers, or buyers ready to bring their vision to life.
Home Details
Home Type
- Single Family
Est. Annual Taxes
- $6,553
Year Built
- Built in 1986
Lot Details
- 8,276 Sq Ft Lot
- Lot Dimensions are 178x152x102x22
- Cul-De-Sac
Parking
- 2 Car Garage
- Driveway
- Parking Included in Price
Home Design
- Colonial Architecture
- Brick Exterior Construction
- Asphalt Roof
- Concrete Block And Stucco Construction
- Concrete Perimeter Foundation
Interior Spaces
- 2,298 Sq Ft Home
- 2-Story Property
- Skylights
- 1 Fireplace
- Blinds
- Wood Frame Window
- Window Screens
- Family Room
- Living Room
- Formal Dining Room
- Basement Fills Entire Space Under The House
Kitchen
- Range
- Dishwasher
- Disposal
Flooring
- Wood
- Carpet
- Vinyl
Bedrooms and Bathrooms
- 4 Bedrooms
- 4 Potential Bedrooms
- Walk-In Closet
- Dual Sinks
- Whirlpool Bathtub
- Separate Shower
Laundry
- Laundry Room
- Dryer
- Washer
Outdoor Features
- Deck
Schools
- Greenbrier Elementary School
- Thomas Middle School
- Buffalo Grove High School
Utilities
- Forced Air Heating and Cooling System
- Heating System Uses Natural Gas
- Lake Michigan Water
Community Details
- Greenbrier Subdivision
Listing and Financial Details
- Senior Tax Exemptions
- Homeowner Tax Exemptions
- Senior Freeze Tax Exemptions
Map
Home Values in the Area
Average Home Value in this Area
Tax History
| Year | Tax Paid | Tax Assessment Tax Assessment Total Assessment is a certain percentage of the fair market value that is determined by local assessors to be the total taxable value of land and additions on the property. | Land | Improvement |
|---|---|---|---|---|
| 2024 | $6,511 | $46,000 | $7,582 | $38,418 |
| 2023 | $6,511 | $46,000 | $7,582 | $38,418 |
| 2022 | $6,511 | $46,000 | $7,582 | $38,418 |
| 2021 | $7,239 | $33,579 | $4,843 | $28,736 |
| 2020 | $6,568 | $33,579 | $4,843 | $28,736 |
| 2019 | $6,501 | $37,269 | $4,843 | $32,426 |
| 2018 | $9,318 | $38,803 | $4,212 | $34,591 |
| 2017 | $7,028 | $38,803 | $4,212 | $34,591 |
| 2016 | $7,504 | $38,803 | $4,212 | $34,591 |
| 2015 | $8,653 | $33,885 | $3,580 | $30,305 |
| 2014 | $9,713 | $33,885 | $3,580 | $30,305 |
| 2013 | $7,684 | $33,885 | $3,580 | $30,305 |
Property History
| Date | Event | Price | Change | Sq Ft Price |
|---|---|---|---|---|
| 05/28/2025 05/28/25 | Pending | -- | -- | -- |
| 05/22/2025 05/22/25 | For Sale | $495,000 | 0.0% | $215 / Sq Ft |
| 05/16/2025 05/16/25 | Price Changed | $495,000 | -- | $215 / Sq Ft |
Purchase History
| Date | Type | Sale Price | Title Company |
|---|---|---|---|
| Warranty Deed | -- | None Listed On Document | |
| Interfamily Deed Transfer | -- | -- |
Mortgage History
| Date | Status | Loan Amount | Loan Type |
|---|---|---|---|
| Previous Owner | $160,000 | New Conventional | |
| Previous Owner | $182,000 | No Value Available | |
| Previous Owner | $167,000 | Unknown |
Similar Homes in the area
Source: Midwest Real Estate Data (MRED)
MLS Number: 12354149
APN: 03-18-207-021-0000
- 701 W Rand Rd Unit 227
- 701 W Rand Rd Unit 237
- 601 W Rand Rd Unit 417
- 902 W Alleghany Dr Unit 2A
- 405 W Ivy Ln Unit 4A
- 315 W Ivy Ln Unit 3D
- 2208 N Champlain St
- 520 Norman
- 2020 N Chestnut Ave
- 2023 N Shenandoah Dr
- 2 E Suffield Dr
- 2100 N Ridge Rd
- 2315 N Arlington Heights Rd
- 25 W Brittany Dr
- 516 N Wilke Rd Unit 205
- 1912 N Arlington Heights Rd
- 1821 N Verde Ave
- 1821-25 N Verde Ave
- 257 N Norman Dr
- 304 N Norman Dr
