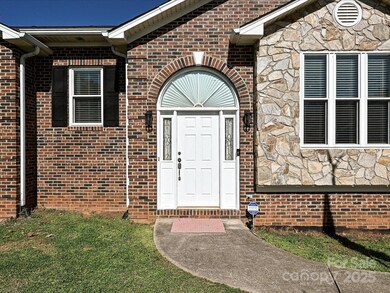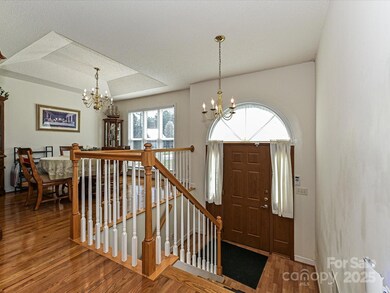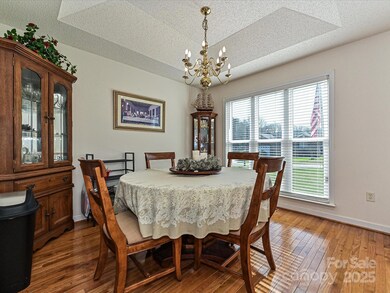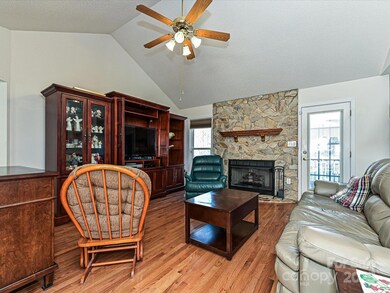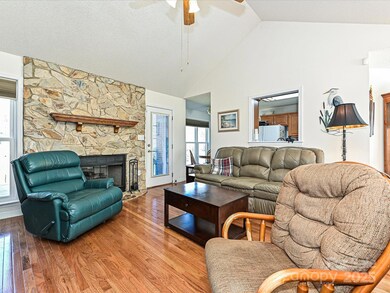
2339 Perry Rd Denver, NC 28037
Highlights
- Water Views
- Solar Power System
- 2 Car Garage
- St. James Elementary School Rated A-
- Deck
- Home Security System
About This Home
As of April 2025Charming full brick ranch home with a finished basement!! This three bedroom, three full bath home sits on just over a half acre with a fully fenced yard, and includes a separate detached garage and shed. This well-maintained home features hardwood floors throughout most of the upstairs, including a stone fireplace and dining room. The finished basement is a great space for entertaining, with a full bathroom and laundry. Spend quiet evenings on the back deck overlooking a neighboring pond. Solar panels (paid for) produce most of the electricity for this home, keeping utility costs low. Schedule your showing today! LENDER CREDIT of $4,500 is being offered if financing is obtained w/ Alcova Mortgage. Call for details.
Last Agent to Sell the Property
Dreamline Realty, LLC Brokerage Email: brian@dreamlinerealty.com License #215008 Listed on: 03/19/2025
Home Details
Home Type
- Single Family
Est. Annual Taxes
- $2,579
Year Built
- Built in 1999
Lot Details
- Back Yard Fenced
- Property is zoned R-SF
Parking
- 2 Car Garage
Home Design
- Split Level Home
- Four Sided Brick Exterior Elevation
Interior Spaces
- Insulated Windows
- Living Room with Fireplace
- Water Views
- Home Security System
- Laundry Room
- Finished Basement
Kitchen
- Electric Oven
- Electric Cooktop
- Microwave
- Dishwasher
Flooring
- Laminate
- Tile
- Vinyl
Bedrooms and Bathrooms
- 3 Main Level Bedrooms
- 3 Full Bathrooms
Eco-Friendly Details
- Solar Power System
Outdoor Features
- Deck
- Shed
Utilities
- Central Air
- Heat Pump System
- Heating System Uses Propane
- Propane
- Electric Water Heater
Community Details
- Jessies Trace Subdivision
Listing and Financial Details
- Assessor Parcel Number 74323
Ownership History
Purchase Details
Home Financials for this Owner
Home Financials are based on the most recent Mortgage that was taken out on this home.Purchase Details
Similar Homes in Denver, NC
Home Values in the Area
Average Home Value in this Area
Purchase History
| Date | Type | Sale Price | Title Company |
|---|---|---|---|
| Warranty Deed | $450,000 | Investors Title | |
| Deed | $185,000 | -- |
Mortgage History
| Date | Status | Loan Amount | Loan Type |
|---|---|---|---|
| Open | $360,000 | New Conventional | |
| Previous Owner | $124,838 | New Conventional |
Property History
| Date | Event | Price | Change | Sq Ft Price |
|---|---|---|---|---|
| 04/23/2025 04/23/25 | Sold | $450,000 | 0.0% | $225 / Sq Ft |
| 03/19/2025 03/19/25 | For Sale | $450,000 | -- | $225 / Sq Ft |
Tax History Compared to Growth
Tax History
| Year | Tax Paid | Tax Assessment Tax Assessment Total Assessment is a certain percentage of the fair market value that is determined by local assessors to be the total taxable value of land and additions on the property. | Land | Improvement |
|---|---|---|---|---|
| 2024 | $2,579 | $408,882 | $84,000 | $324,882 |
| 2023 | $2,574 | $408,882 | $84,000 | $324,882 |
| 2022 | $2,074 | $265,048 | $58,000 | $207,048 |
| 2021 | $2,087 | $265,048 | $58,000 | $207,048 |
| 2020 | $1,847 | $265,048 | $58,000 | $207,048 |
| 2019 | $1,847 | $265,048 | $58,000 | $207,048 |
| 2018 | $1,596 | $213,620 | $53,500 | $160,120 |
| 2017 | $1,495 | $213,620 | $53,500 | $160,120 |
| 2016 | $1,489 | $213,620 | $53,500 | $160,120 |
| 2015 | $1,611 | $213,620 | $53,500 | $160,120 |
| 2014 | $1,662 | $230,311 | $59,500 | $170,811 |
Agents Affiliated with this Home
-
Brian Taylor

Seller's Agent in 2025
Brian Taylor
Dreamline Realty, LLC
(704) 968-3105
105 Total Sales
-
Jake Reed

Buyer's Agent in 2025
Jake Reed
NextHome At The Lake
(704) 491-1111
97 Total Sales
Map
Source: Canopy MLS (Canopy Realtor® Association)
MLS Number: 4231465
APN: 74323
- 2325 Perry Rd
- 2315 Perry Rd
- 8112 Pine Lake Rd
- 0000 Unity Church Rd
- 2448 Mariners Cove Ln
- 2444 Mariners Cove Ln
- 8210 Lantana Dr
- 2315 Smith Harbour Dr
- 2692 Norman Isle Dr
- 8259 Camelia Ln
- 0000 Smith Harbour Dr
- 7945 Mariners Pointe Cir
- 7943 Mariners Pointe Cir
- 2147 Lake Breeze Ln
- 7958 Unity Church Rd
- 2818 Cherry Ln
- 8260 Graham Rd
- 2008 Surefire Ct
- 8518 Christalina Ln
- 8188 Normandy Rd

