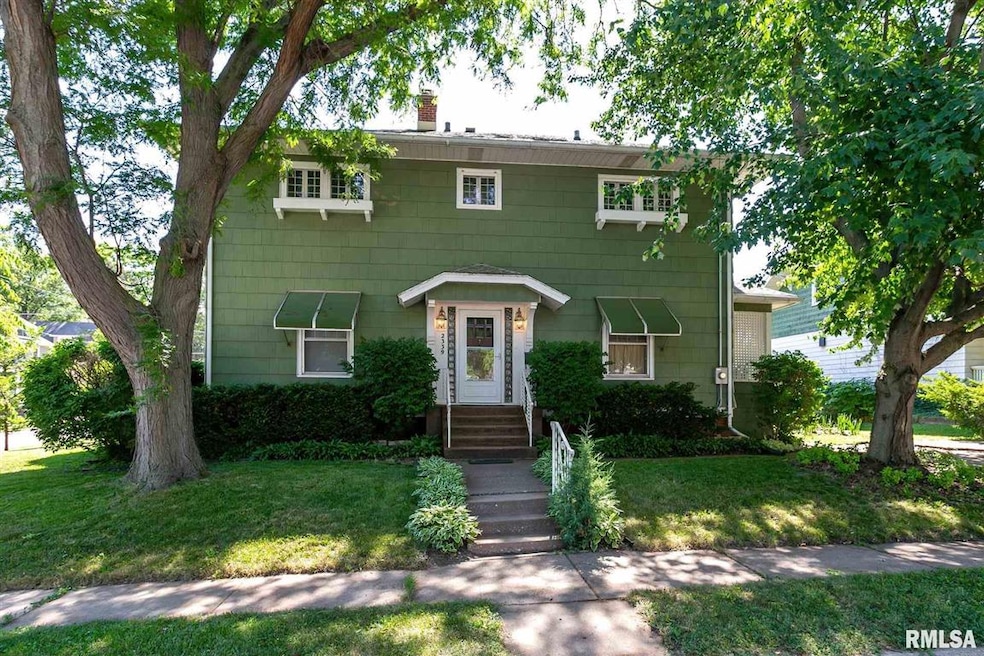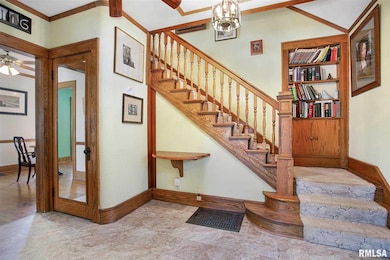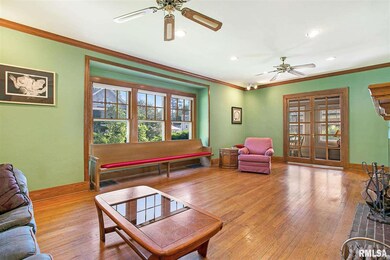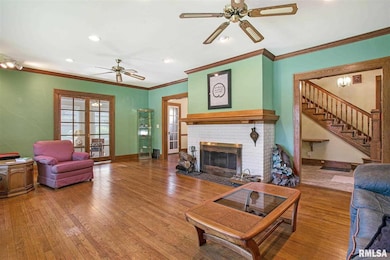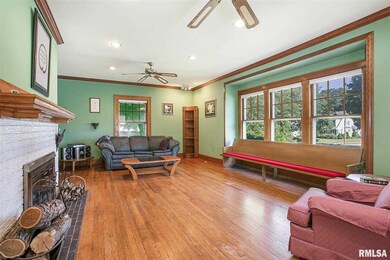
2339 Pershing Ave Davenport, IA 52803
Near North Side NeighborhoodAbout This Home
As of August 2021A block away from Vander Veer park in a quiet neighborhood is a wonderfully maintained prairie style 4 square with Large original windows that pour light into the rooms and have been made operable again. Beautiful Oak wood work, Tall ceiling, hardwood floors, large fire place with large Oak mantel are just some of the wonderful features of the Living room and Entry. Through the french doors is the sunroom with newer windows. A very large table can fit into the classic formal dining room. The kitchen has new flooring and paint. A Mammoth Owners suite has an additional sleeping or sitting room. Wiring has been updated with 200 amp service 12ga wire. Basement has high ceilings and a finished rec room with bar. With an easy location to get to anywhere, come make this your next home.
Last Agent to Sell the Property
Ruhl&Ruhl REALTORS Bettendorf License #S61989000/475.165973 Listed on: 06/18/2021

Last Buyer's Agent
Merissa Stater
eXp Realty License #S67064000

Home Details
Home Type
- Single Family
Est. Annual Taxes
- $1,910
Year Built
- Built in 1914
Interior Spaces
- 2 Full Bathrooms
- 2-Story Property
- Ceiling Fan
- Sump Pump
- Oven or Range
Schools
- Madison Elementary School
Ownership History
Purchase Details
Home Financials for this Owner
Home Financials are based on the most recent Mortgage that was taken out on this home.Purchase Details
Home Financials for this Owner
Home Financials are based on the most recent Mortgage that was taken out on this home.Purchase Details
Similar Homes in Davenport, IA
Home Values in the Area
Average Home Value in this Area
Purchase History
| Date | Type | Sale Price | Title Company |
|---|---|---|---|
| Warranty Deed | $180,000 | None Available | |
| Trustee Deed | $82,000 | None Available | |
| Interfamily Deed Transfer | -- | None Available |
Mortgage History
| Date | Status | Loan Amount | Loan Type |
|---|---|---|---|
| Open | $180,000 | VA | |
| Previous Owner | $65,600 | New Conventional |
Property History
| Date | Event | Price | Change | Sq Ft Price |
|---|---|---|---|---|
| 08/06/2021 08/06/21 | Sold | $180,000 | +2.9% | $74 / Sq Ft |
| 06/25/2021 06/25/21 | Pending | -- | -- | -- |
| 06/25/2021 06/25/21 | Price Changed | $174,900 | -4.1% | $72 / Sq Ft |
| 06/18/2021 06/18/21 | For Sale | $182,339 | +122.4% | $75 / Sq Ft |
| 02/22/2013 02/22/13 | Sold | $82,000 | -18.0% | $41 / Sq Ft |
| 01/24/2013 01/24/13 | Pending | -- | -- | -- |
| 09/26/2012 09/26/12 | For Sale | $100,000 | -- | $50 / Sq Ft |
Tax History Compared to Growth
Tax History
| Year | Tax Paid | Tax Assessment Tax Assessment Total Assessment is a certain percentage of the fair market value that is determined by local assessors to be the total taxable value of land and additions on the property. | Land | Improvement |
|---|---|---|---|---|
| 2024 | $3,166 | $188,820 | $26,070 | $162,750 |
| 2023 | $3,150 | $188,820 | $26,070 | $162,750 |
| 2022 | $2,294 | $159,750 | $20,150 | $139,600 |
| 2021 | $2,294 | $115,870 | $20,150 | $95,720 |
| 2020 | $1,910 | $96,740 | $20,150 | $76,590 |
| 2019 | $1,766 | $87,190 | $20,150 | $67,040 |
| 2018 | $1,694 | $87,190 | $20,150 | $67,040 |
| 2017 | $478 | $85,870 | $20,150 | $65,720 |
| 2016 | $1,690 | $85,870 | $0 | $0 |
| 2015 | $1,690 | $83,360 | $0 | $0 |
| 2014 | $1,852 | $84,500 | $0 | $0 |
| 2013 | $1,844 | $0 | $0 | $0 |
| 2012 | -- | $126,190 | $17,900 | $108,290 |
Agents Affiliated with this Home
-

Seller's Agent in 2021
Mike Tanner
Ruhl&Ruhl REALTORS Bettendorf
(563) 940-5934
7 in this area
84 Total Sales
-

Seller Co-Listing Agent in 2021
Sally Kent
Ruhl&Ruhl REALTORS Bettendorf
(563) 340-7904
13 in this area
128 Total Sales
-
M
Buyer's Agent in 2021
Merissa Stater
eXp Realty
-

Buyer Co-Listing Agent in 2021
Kyle Robinson
Epique Realty
(563) 505-1806
95 in this area
1,685 Total Sales
-
N
Seller's Agent in 2013
Nathan Lunsford
Realty One Group Opening Doors
-
J
Buyer's Agent in 2013
Jason Young
Relocation Reps, LLC
Map
Source: RMLS Alliance
MLS Number: QC4223030
APN: C0033-42
- 2329 Pershing Ave
- 2510 Pershing Ave
- 2505 Iowa St
- 2629 Iowa St
- 2307 Farnam St
- 2664 Fair Ave
- 1923 Pershing Ave
- 224 W High St
- 810 E Denison Ave
- 2318 Ripley St
- 621 E 29th St
- 517 E 29th Place
- 320 W Hayes St Unit 320, 320 1/2, 320 1/
- 2917 Farnam St
- 1812 Pershing Ave
- 344 W Garfield St
- 122 E 17th St
- 618 Douglas Ct
- 2302 Western Ave
- 2612 Carey Ave
