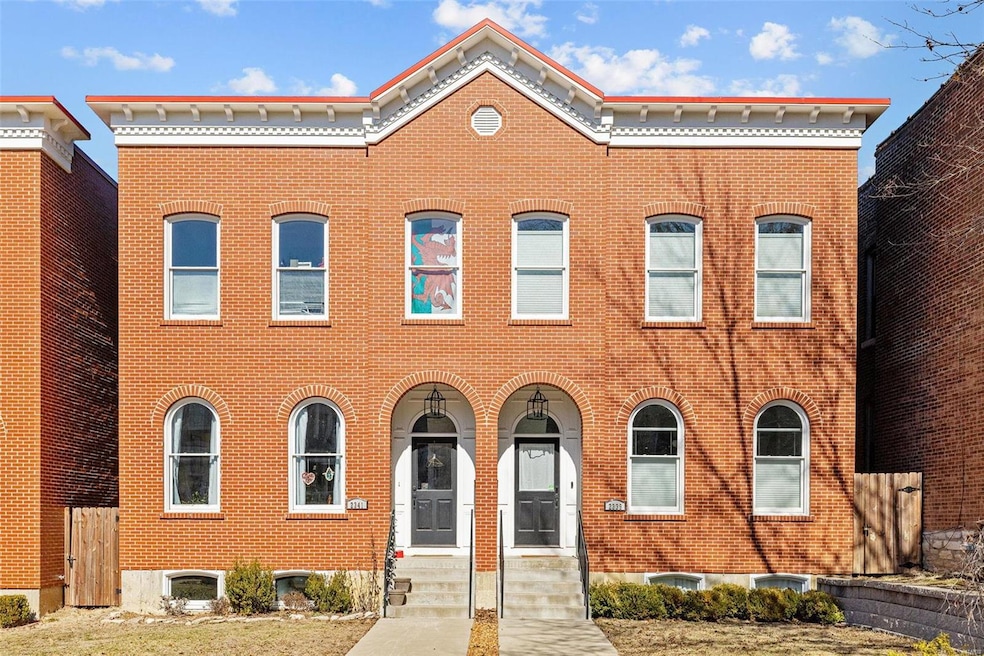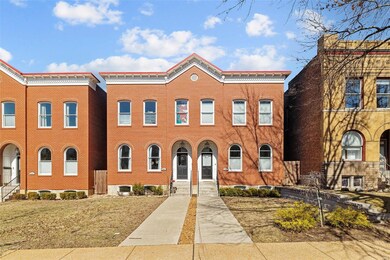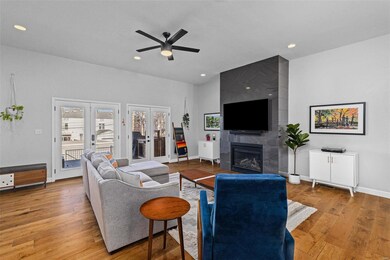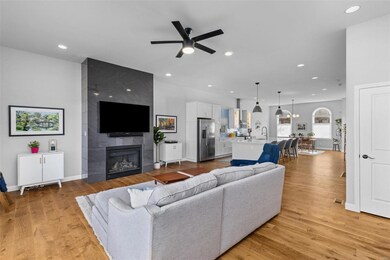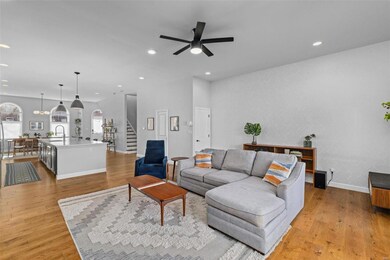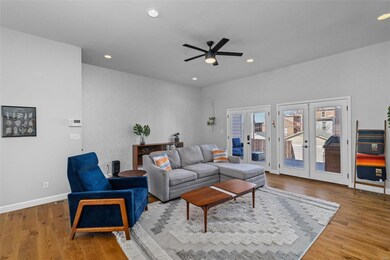
2339 Rutger St St. Louis, MO 63104
Lafayette Square NeighborhoodHighlights
- Traditional Architecture
- Palladian Windows
- Living Room
- Engineered Wood Flooring
- 2 Car Detached Garage
- French Doors
About This Home
As of May 2025This 2020-built brick townhome offers new-construction peace of mind while blending seamlessly with Lafayette Square's historic charm. Located just steps from Lafayette Park, pool/tennis club, shops and restaurants in this walkable neighborhood. An arched entry welcomes you inside to the open layout of the main level's bright dining room, stunning kitchen & living room with French doors to the back deck. Details include wide-plank engineered hardwood floors, arched windows, stylish lighting, massive quartz island w/breakfast bar, glass-front cabinets w/lighting, 10' ceilings, gas fireplace & updated half bath. Upstairs: primary suite w/electric fireplace, French doors to balcony, walk-in closet w/organizers & bath w/double vanity & tile-surround shower. Two more BR, full bath with jet tub & convenient laundry room complete this level. Unfinished LL is ready for your finishing touches w/bathroom rough-in, tall ceilings & egress window. Fenced backyard with 2-car garage. Don't miss out!
Last Agent to Sell the Property
Keller Williams Realty St. Louis License #2007027969 Listed on: 03/06/2025

Last Buyer's Agent
John Jackson Neighborhood Real Estate Company, LLC License #1999055137
Home Details
Home Type
- Single Family
Est. Annual Taxes
- $5,814
Year Built
- Built in 2020
Lot Details
- 3,624 Sq Ft Lot
- Lot Dimensions are 146x25
- Infill Lot
- Fenced
Parking
- 2 Car Detached Garage
- Alley Access
Home Design
- Traditional Architecture
- Brick Exterior Construction
Interior Spaces
- 2,200 Sq Ft Home
- 2-Story Property
- Gas Fireplace
- Palladian Windows
- French Doors
- Living Room
- Dining Room
- Engineered Wood Flooring
- Unfinished Basement
- Basement Fills Entire Space Under The House
Kitchen
- Range Hood
- Microwave
- Dishwasher
- Disposal
Bedrooms and Bathrooms
- 3 Bedrooms
Schools
- Sigel Elem. Comm. Ed. Center Elementary School
- Long Middle Community Ed. Center
- Vashon High School
Utilities
- Forced Air Heating System
Listing and Financial Details
- Assessor Parcel Number 2264-00-0330-0
Ownership History
Purchase Details
Home Financials for this Owner
Home Financials are based on the most recent Mortgage that was taken out on this home.Purchase Details
Home Financials for this Owner
Home Financials are based on the most recent Mortgage that was taken out on this home.Purchase Details
Purchase Details
Home Financials for this Owner
Home Financials are based on the most recent Mortgage that was taken out on this home.Similar Homes in the area
Home Values in the Area
Average Home Value in this Area
Purchase History
| Date | Type | Sale Price | Title Company |
|---|---|---|---|
| Warranty Deed | -- | Title Partners | |
| Warranty Deed | -- | Title Partners | |
| Warranty Deed | $485,000 | Accommodation | |
| Warranty Deed | $612,797 | None Listed On Document | |
| Quit Claim Deed | -- | None Listed On Document | |
| Quit Claim Deed | -- | None Available |
Mortgage History
| Date | Status | Loan Amount | Loan Type |
|---|---|---|---|
| Open | $439,920 | New Conventional | |
| Closed | $439,920 | New Conventional | |
| Previous Owner | $460,750 | New Conventional | |
| Previous Owner | $53,200 | Future Advance Clause Open End Mortgage |
Property History
| Date | Event | Price | Change | Sq Ft Price |
|---|---|---|---|---|
| 05/01/2025 05/01/25 | Sold | -- | -- | -- |
| 03/11/2025 03/11/25 | Pending | -- | -- | -- |
| 03/06/2025 03/06/25 | For Sale | $549,900 | +10.3% | $250 / Sq Ft |
| 11/10/2020 11/10/20 | For Sale | $498,500 | -- | $227 / Sq Ft |
| 10/28/2020 10/28/20 | Sold | -- | -- | -- |
| 10/28/2020 10/28/20 | Pending | -- | -- | -- |
Tax History Compared to Growth
Tax History
| Year | Tax Paid | Tax Assessment Tax Assessment Total Assessment is a certain percentage of the fair market value that is determined by local assessors to be the total taxable value of land and additions on the property. | Land | Improvement |
|---|---|---|---|---|
| 2024 | $369 | $69,120 | $4,280 | $64,840 |
| 2023 | $369 | $4,280 | $4,280 | $0 |
| 2022 | $382 | $4,280 | $4,280 | $0 |
| 2021 | $353 | $4,280 | $4,280 | $0 |
| 2020 | $11,363 | $4,280 | $4,280 | $0 |
| 2019 | $349 | $4,280 | $4,280 | $0 |
| 2018 | $360 | $4,280 | $4,280 | $0 |
| 2017 | $0 | $4,280 | $4,280 | $0 |
| 2016 | $0 | $4,280 | $4,280 | $0 |
| 2015 | -- | $4,280 | $4,280 | $0 |
| 2014 | -- | $4,280 | $4,280 | $0 |
| 2013 | -- | $4,280 | $4,280 | $0 |
Agents Affiliated with this Home
-
David Nations

Seller's Agent in 2025
David Nations
Keller Williams Realty St. Louis
(314) 677-6000
5 in this area
997 Total Sales
-
John Jackson

Buyer's Agent in 2025
John Jackson
John Jackson Neighborhood Real Estate Company, LLC
(314) 249-7228
1 in this area
598 Total Sales
-
Laurie Busch

Seller's Agent in 2020
Laurie Busch
Janet McAfee Inc.
(314) 496-9654
5 in this area
97 Total Sales
Map
Source: MARIS MLS
MLS Number: MIS25001975
APN: 2264-00-0330-0
- 2336 Rutger St Unit B
- 2610 Rutger St
- 2319 Hickory St Unit A
- 2319 Hickory St Unit B
- 1307 Missouri Ave
- 2307 Hickory St Unit B
- 2622 Park Ave Unit 2622
- 1225 Mackay Place
- 1221 Mackay Place
- 2209 Park Ave
- 2211 Hickory St
- 2632 Park Ave
- 2326 Albion Place
- 2716 Hickory St
- 2733 Rutger St
- 2732 Hickory St
- 2765 Caroline St
- 2802 Rutger St
- 2811 Hickory St
- 1005 Mississippi Ave Unit A
