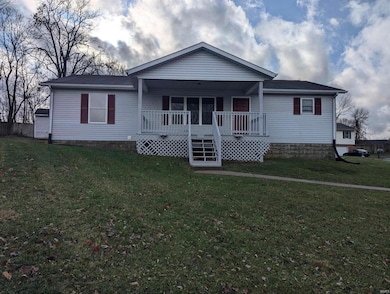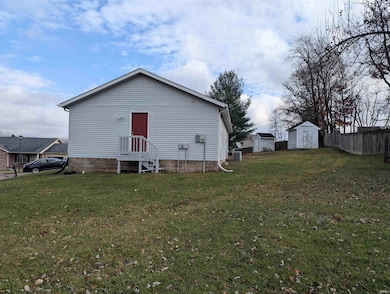2339 S Terra Ct Bloomington, IN 47403
Estimated payment $1,199/month
Highlights
- Corner Lot
- Covered Patio or Porch
- 1-Story Property
- Bloomington High School South Rated A
- Cul-De-Sac
- Central Air
About This Home
Welcome to this 4-bedroom, 2-bathroom home, ideally located in a peaceful cul-de-sac. This move-in-ready property offers freshly painted walls and brand-new LVP flooring throughout the home. The open concept living area is perfect for entertaining or relaxing with family. Step outside to the inviting covered front porch, a perfect spot to enjoy your morning coffee or unwind in the evening. Schedule a showing today and see what this property has to offer. This property is part of an estate sale and is being sold " AS IS "
Listing Agent
Amie Ramsey
Valu-net Realty Listed on: 12/15/2024
Home Details
Home Type
- Single Family
Est. Annual Taxes
- $432
Year Built
- Built in 2007
Lot Details
- 9,148 Sq Ft Lot
- Lot Dimensions are 86x86
- Cul-De-Sac
- Corner Lot
Parking
- Driveway
Home Design
- Vinyl Construction Material
Interior Spaces
- 1,222 Sq Ft Home
- 1-Story Property
- Vinyl Flooring
- Crawl Space
Bedrooms and Bathrooms
- 4 Bedrooms
- 2 Full Bathrooms
Schools
- Summit Elementary School
- Batchelor Middle School
- Bloomington South High School
Additional Features
- Covered Patio or Porch
- Central Air
Community Details
- Park View Hills / Parkview Hills Subdivision
Listing and Financial Details
- Assessor Parcel Number 53-08-08-302-013.000-009
Map
Tax History
| Year | Tax Paid | Tax Assessment Tax Assessment Total Assessment is a certain percentage of the fair market value that is determined by local assessors to be the total taxable value of land and additions on the property. | Land | Improvement |
|---|---|---|---|---|
| 2024 | $441 | $171,800 | $40,000 | $131,800 |
| 2023 | $216 | $171,900 | $40,000 | $131,900 |
| 2022 | $424 | $149,900 | $30,000 | $119,900 |
| 2021 | $415 | $115,200 | $20,000 | $95,200 |
| 2020 | $407 | $117,100 | $20,000 | $97,100 |
| 2019 | $399 | $118,200 | $20,000 | $98,200 |
| 2018 | $382 | $116,700 | $20,000 | $96,700 |
| 2017 | $382 | $116,700 | $20,000 | $96,700 |
| 2016 | $365 | $116,000 | $20,000 | $96,000 |
| 2014 | $263 | $108,200 | $20,000 | $88,200 |
Property History
| Date | Event | Price | List to Sale | Price per Sq Ft |
|---|---|---|---|---|
| 01/01/2026 01/01/26 | For Sale | $219,000 | 0.0% | $179 / Sq Ft |
| 01/01/2026 01/01/26 | Off Market | $219,000 | -- | -- |
| 10/23/2025 10/23/25 | Price Changed | $219,000 | -4.4% | $179 / Sq Ft |
| 04/21/2025 04/21/25 | Price Changed | $229,000 | -4.2% | $187 / Sq Ft |
| 12/15/2024 12/15/24 | For Sale | $239,000 | -- | $196 / Sq Ft |
Purchase History
| Date | Type | Sale Price | Title Company |
|---|---|---|---|
| Warranty Deed | -- | None Available | |
| Interfamily Deed Transfer | -- | None Available | |
| Warranty Deed | -- | None Available |
Mortgage History
| Date | Status | Loan Amount | Loan Type |
|---|---|---|---|
| Previous Owner | $90,000 | Purchase Money Mortgage |
Source: Indiana Regional MLS
MLS Number: 202447261
APN: 53-08-08-302-013.000-009
- 2511 S Rockport Rd
- 2517 S Banta Ave
- 2407 S Woolery Mill Dr
- 2709 S Pine Meadows Dr
- 2311 S Rogers St
- 2409 S Rogers St
- 1024 W Country Club Dr Unit 1016, 1022, 1024A, a
- 2416 S Bryan St
- 2101 1/2 S Rogers St
- 0 S Rockport Rd Unit 202444702
- 1702 W Ezekiel Dr
- 2555 S Addisyn Ln
- 1732 W Ezekiel Dr
- 2579 S Addisyn Ln
- 2575 S Addisyn Ln
- 1721 W Ezekiel Dr
- 2610 S Addisyn Ln
- 1749 W Ezekiel Dr
- 1762 W Eventide Dr
- 1771 W Victoria Ln
- 2607 S Rockport Rd
- 1250 W Adams Hill Cir Unit 201
- 612 W Cherokee Dr
- 2526 S Madison St Unit ID1303786P
- 2600 S Bryan St
- 2551 S Addisyn Ln
- 2551 S Addisyn Ln
- 2595 S Addisyn Ln
- 367 A W Country Club Dr
- 371 W Country Club Dr
- 369 W Country Club Dr
- 367 W Country Club Dr
- 2282 S Samuel Ln
- 2554 S Flat Rock Rd Unit 2554 S Flat Rock Road
- 1222 W Rangeview Cir
- 2739 S Boardwalk Cir
- 3009 S Rogers St
- 213 E Vermilya Ave
- 1429 S Washington St
- 1429 S Washington St







