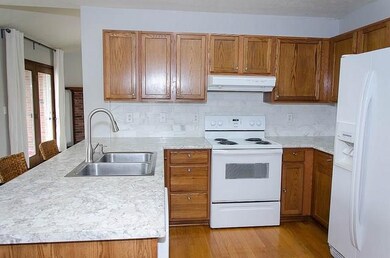
2339 Tartan Rd Anderson, IN 46012
Highlights
- Ranch Style House
- Covered patio or porch
- Forced Air Heating and Cooling System
- Cathedral Ceiling
- Outdoor Storage
- Garage
About This Home
As of April 2018Beautiful 3 bedroom, 2 full bath home with open floor plan! Great cathedral ceiling in living room with a fireplace. Large bedrooms. Check this one out!
Last Agent to Sell the Property
Ted Moss
Berkshire Hathaway Home Listed on: 03/14/2018

Last Buyer's Agent
Nick Rodgers
RE/MAX Real Estate Solutions

Home Details
Home Type
- Single Family
Est. Annual Taxes
- $1,158
Year Built
- Built in 1995
Lot Details
- 0.3 Acre Lot
- Privacy Fence
Parking
- Garage
Home Design
- Ranch Style House
- Brick Exterior Construction
Interior Spaces
- 1,581 Sq Ft Home
- Cathedral Ceiling
- Living Room with Fireplace
- Utility Room
- Crawl Space
- Attic Access Panel
Bedrooms and Bathrooms
- 3 Bedrooms
- 2 Full Bathrooms
Outdoor Features
- Covered patio or porch
- Outdoor Storage
Utilities
- Forced Air Heating and Cooling System
- Heating System Uses Gas
- Gas Water Heater
Listing and Financial Details
- Assessor Parcel Number 480732700001000029
Ownership History
Purchase Details
Purchase Details
Home Financials for this Owner
Home Financials are based on the most recent Mortgage that was taken out on this home.Purchase Details
Home Financials for this Owner
Home Financials are based on the most recent Mortgage that was taken out on this home.Purchase Details
Similar Homes in Anderson, IN
Home Values in the Area
Average Home Value in this Area
Purchase History
| Date | Type | Sale Price | Title Company |
|---|---|---|---|
| Interfamily Deed Transfer | -- | None Available | |
| Deed | -- | None Available | |
| Warranty Deed | -- | -- | |
| Sheriffs Deed | $114,676 | None Available |
Mortgage History
| Date | Status | Loan Amount | Loan Type |
|---|---|---|---|
| Open | $5,306 | FHA | |
| Open | $23,797 | FHA | |
| Open | $137,365 | FHA | |
| Previous Owner | $78,945 | New Conventional |
Property History
| Date | Event | Price | Change | Sq Ft Price |
|---|---|---|---|---|
| 04/24/2018 04/24/18 | Sold | $139,900 | 0.0% | $88 / Sq Ft |
| 03/19/2018 03/19/18 | Pending | -- | -- | -- |
| 03/14/2018 03/14/18 | For Sale | $139,900 | +68.4% | $88 / Sq Ft |
| 06/24/2014 06/24/14 | Sold | $83,100 | +4.5% | $53 / Sq Ft |
| 04/30/2014 04/30/14 | Pending | -- | -- | -- |
| 04/21/2014 04/21/14 | Price Changed | $79,500 | -0.5% | $50 / Sq Ft |
| 04/19/2014 04/19/14 | For Sale | $79,900 | 0.0% | $51 / Sq Ft |
| 03/13/2014 03/13/14 | Pending | -- | -- | -- |
| 02/24/2014 02/24/14 | Price Changed | $79,900 | -14.5% | $51 / Sq Ft |
| 02/20/2014 02/20/14 | For Sale | $93,500 | -- | $59 / Sq Ft |
Tax History Compared to Growth
Tax History
| Year | Tax Paid | Tax Assessment Tax Assessment Total Assessment is a certain percentage of the fair market value that is determined by local assessors to be the total taxable value of land and additions on the property. | Land | Improvement |
|---|---|---|---|---|
| 2024 | $1,643 | $151,100 | $14,200 | $136,900 |
| 2023 | $1,490 | $136,000 | $11,100 | $124,900 |
| 2022 | $1,457 | $133,100 | $10,600 | $122,500 |
| 2021 | $1,354 | $122,200 | $10,500 | $111,700 |
| 2020 | $1,180 | $116,600 | $9,800 | $106,800 |
| 2019 | $1,135 | $111,600 | $9,800 | $101,800 |
| 2018 | $1,044 | $103,600 | $9,800 | $93,800 |
| 2017 | $1,077 | $121,500 | $9,500 | $112,000 |
| 2016 | $1,032 | $117,500 | $9,300 | $108,200 |
| 2014 | $2,221 | $111,000 | $8,700 | $102,300 |
| 2013 | $2,221 | $116,100 | $8,700 | $107,400 |
Agents Affiliated with this Home
-

Seller's Agent in 2018
Ted Moss
Berkshire Hathaway Home
(765) 730-6677
-

Buyer's Agent in 2018
Nick Rodgers
RE/MAX
(765) 640-1900
156 in this area
273 Total Sales
-
Chris Camperelli
C
Seller's Agent in 2014
Chris Camperelli
eXp Realty, LLC
(888) 611-3912
8 in this area
56 Total Sales
Map
Source: MIBOR Broker Listing Cooperative®
MLS Number: MBR21551216
APN: 48-07-32-700-001.000-029
- 1495 E 240 N
- 2325 Melody Ln
- 1911 N Rangeline Rd
- 0 Janet Ct
- 3400 Debra Dr
- 3913 Eastern Dr
- 1004 Shepherd Rd
- 4013 Colonial Dr
- 1328 Toner Dr
- 3107 Waterfront Cir
- 0 Flyntwood Dr
- 241 N Scatterfield Rd
- 838 Deerfield Rd
- 724 Iroquois Dr
- 724 Iroquois St
- 223 N Coventry Dr
- 25 N Mustin Dr
- 815 Stewart Rd
- 2726 Apache Dr
- 3533 Alexandria Pike






