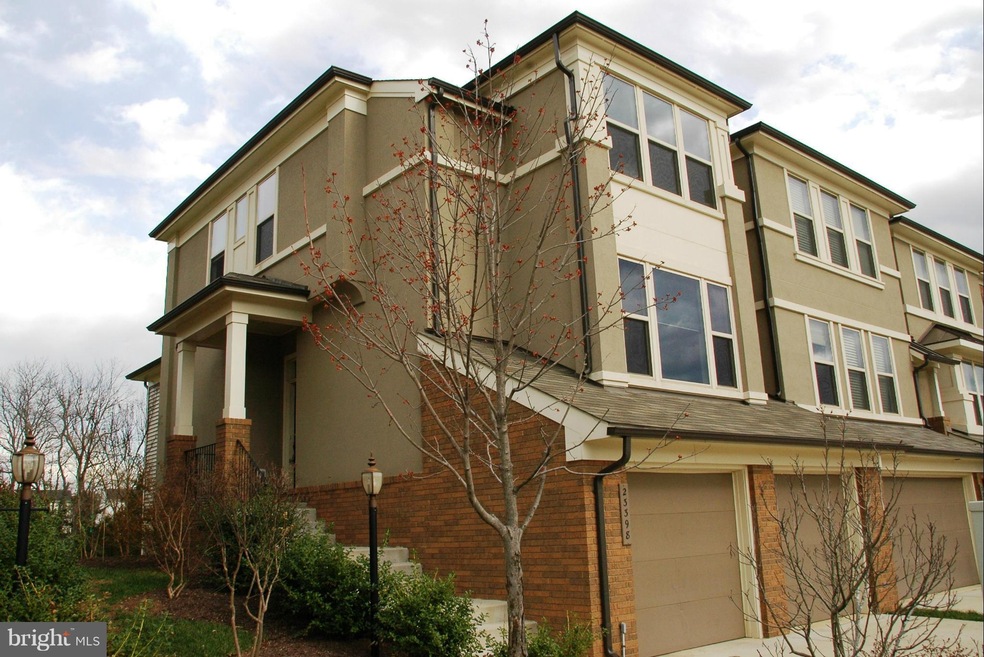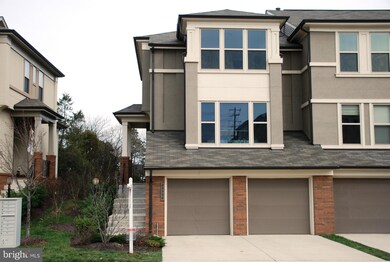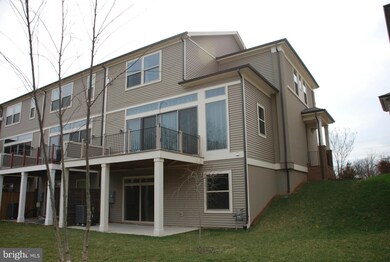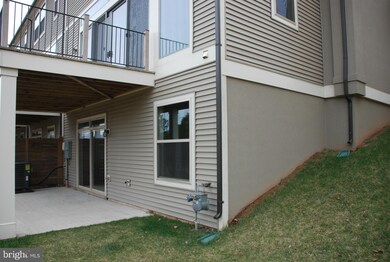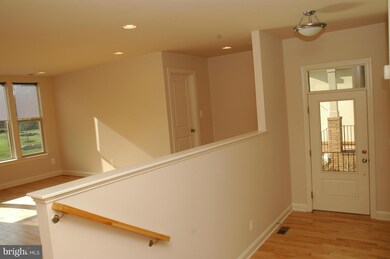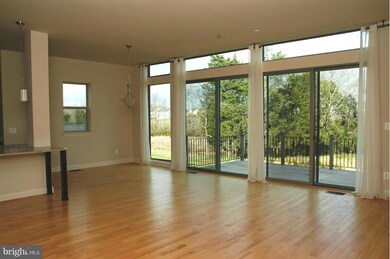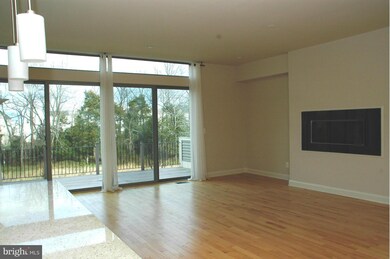
23398 Evening Primrose Square Ashburn, VA 20148
Highlights
- View of Trees or Woods
- Open Floorplan
- Deck
- Creighton's Corner Elementary School Rated A
- Clubhouse
- 5-minute walk to Brambleton Fitness Trail
About This Home
As of August 2018MOTIVATED SELLER! Largest END townhome, unusually spacious 3,596 sq.ft. with 4 Bedrooms, 3.5 Baths! Your family will love this stunning contemporary home featuring Great Room with wall of glass, Kitchen with granite, hardwood floors and fully finished walk-out LL. Premium lot backs to wooded open space for privacy and views! Don't miss this opportunity to own a luxury home at this price!
Last Agent to Sell the Property
Ronald Resnick
Long & Foster Real Estate, Inc. Listed on: 05/20/2016

Last Buyer's Agent
Diane King
Keller Williams Realty

Townhouse Details
Home Type
- Townhome
Est. Annual Taxes
- $5,870
Year Built
- Built in 2011
Lot Details
- 3,920 Sq Ft Lot
- Backs To Open Common Area
- 1 Common Wall
- West Facing Home
- No Through Street
- The property's topography is level
- Backs to Trees or Woods
- Property is in very good condition
HOA Fees
- $197 Monthly HOA Fees
Parking
- 2 Car Attached Garage
- Front Facing Garage
- Garage Door Opener
- Driveway
Property Views
- Woods
- Garden
Home Design
- Contemporary Architecture
- Brick Exterior Construction
- Stucco
Interior Spaces
- 3,596 Sq Ft Home
- Property has 3 Levels
- Open Floorplan
- Tray Ceiling
- Ceiling height of 9 feet or more
- Recessed Lighting
- Gas Fireplace
- Double Pane Windows
- Window Treatments
- Sliding Doors
- Great Room
- Family Room
- Combination Kitchen and Living
- Den
- Utility Room
- Wood Flooring
Kitchen
- Breakfast Area or Nook
- Gas Oven or Range
- Range Hood
- Microwave
- Ice Maker
- Dishwasher
- Upgraded Countertops
- Disposal
Bedrooms and Bathrooms
- 4 Bedrooms
- Main Floor Bedroom
- En-Suite Primary Bedroom
- En-Suite Bathroom
- 3.5 Bathrooms
Laundry
- Laundry Room
- Front Loading Dryer
- Front Loading Washer
Finished Basement
- Walk-Out Basement
- Connecting Stairway
- Rear Basement Entry
- Natural lighting in basement
Outdoor Features
- Deck
- Patio
Schools
- Creightons Corner Elementary School
- Stone Hill Middle School
- Rock Ridge High School
Utilities
- Forced Air Heating and Cooling System
- Underground Utilities
- Natural Gas Water Heater
Listing and Financial Details
- Tax Lot 2362A
- Assessor Parcel Number 160263038000
Community Details
Overview
- Association fees include management, reserve funds, road maintenance, pool(s), snow removal, trash, high speed internet, lawn maintenance
- Built by MILLER & SMITH
- Brambleton Landbay 3 Subdivision, "Indigo" End Unit! Floorplan
- Brambleton Community Associati Community
Amenities
- Common Area
- Clubhouse
- Community Center
- Meeting Room
Recreation
- Tennis Courts
- Baseball Field
- Soccer Field
- Community Basketball Court
- Community Playground
- Community Pool
- Jogging Path
- Bike Trail
Ownership History
Purchase Details
Home Financials for this Owner
Home Financials are based on the most recent Mortgage that was taken out on this home.Purchase Details
Home Financials for this Owner
Home Financials are based on the most recent Mortgage that was taken out on this home.Purchase Details
Home Financials for this Owner
Home Financials are based on the most recent Mortgage that was taken out on this home.Purchase Details
Home Financials for this Owner
Home Financials are based on the most recent Mortgage that was taken out on this home.Similar Homes in the area
Home Values in the Area
Average Home Value in this Area
Purchase History
| Date | Type | Sale Price | Title Company |
|---|---|---|---|
| Deed | $920,000 | Old Republic National Title In | |
| Warranty Deed | $600,000 | Key Title | |
| Warranty Deed | $532,000 | Champion Title & Stlmnts Inc | |
| Special Warranty Deed | $522,955 | -- |
Mortgage History
| Date | Status | Loan Amount | Loan Type |
|---|---|---|---|
| Open | $720,000 | New Conventional | |
| Previous Owner | $428,000 | Stand Alone Refi Refinance Of Original Loan | |
| Previous Owner | $480,000 | New Conventional | |
| Previous Owner | $505,400 | New Conventional | |
| Previous Owner | $31,660 | Credit Line Revolving | |
| Previous Owner | $460,000 | New Conventional | |
| Previous Owner | $470,650 | New Conventional |
Property History
| Date | Event | Price | Change | Sq Ft Price |
|---|---|---|---|---|
| 08/06/2018 08/06/18 | Sold | $600,000 | 0.0% | $167 / Sq Ft |
| 07/06/2018 07/06/18 | Pending | -- | -- | -- |
| 06/20/2018 06/20/18 | Price Changed | $599,990 | -1.6% | $167 / Sq Ft |
| 06/07/2018 06/07/18 | Price Changed | $610,000 | -1.6% | $170 / Sq Ft |
| 05/24/2018 05/24/18 | Price Changed | $619,990 | -1.6% | $172 / Sq Ft |
| 05/04/2018 05/04/18 | For Sale | $629,990 | +18.4% | $175 / Sq Ft |
| 06/16/2016 06/16/16 | Sold | $532,000 | 0.0% | $148 / Sq Ft |
| 05/26/2016 05/26/16 | Pending | -- | -- | -- |
| 05/20/2016 05/20/16 | For Sale | $532,000 | -- | $148 / Sq Ft |
Tax History Compared to Growth
Tax History
| Year | Tax Paid | Tax Assessment Tax Assessment Total Assessment is a certain percentage of the fair market value that is determined by local assessors to be the total taxable value of land and additions on the property. | Land | Improvement |
|---|---|---|---|---|
| 2024 | $6,976 | $806,460 | $243,500 | $562,960 |
| 2023 | $7,005 | $800,610 | $233,500 | $567,110 |
| 2022 | $6,667 | $749,080 | $203,500 | $545,580 |
| 2021 | $6,083 | $620,690 | $183,500 | $437,190 |
| 2020 | $6,173 | $596,470 | $173,500 | $422,970 |
| 2019 | $5,938 | $568,210 | $173,500 | $394,710 |
| 2018 | $6,049 | $557,490 | $153,500 | $403,990 |
| 2017 | $5,991 | $532,520 | $153,500 | $379,020 |
| 2016 | $6,448 | $563,160 | $0 | $0 |
| 2015 | $5,870 | $363,710 | $0 | $363,710 |
| 2014 | $6,263 | $388,790 | $0 | $388,790 |
Agents Affiliated with this Home
-

Seller's Agent in 2018
Jon Blankenship
Pearson Smith Realty, LLC
(703) 898-7621
7 in this area
184 Total Sales
-
K
Seller Co-Listing Agent in 2018
Kimberly Kelly
Pearson Smith Realty, LLC
-

Buyer's Agent in 2018
Christopher Russell
Long & Foster
(703) 963-9512
1 in this area
40 Total Sales
-
R
Seller's Agent in 2016
Ronald Resnick
Long & Foster
-

Seller Co-Listing Agent in 2016
Joyce Ellis
Long & Foster
(703) 577-8276
1 Total Sale
-
D
Buyer's Agent in 2016
Diane King
Keller Williams Realty
Map
Source: Bright MLS
MLS Number: 1000693373
APN: 160-26-3038
- 23294 Evening Primrose Square
- 42578 Dreamweaver Dr
- 23554 Christina Ridge Square
- 23462 Twin Falls Terrace
- 23219 Christopher Thomas Ln
- 42743 Cumulus Terrace
- 42788 Macbeth Terrace
- 42265 Hampton Woods Terrace
- 42587 Good Hope Ln
- 42785 Cumulus Terrace
- 23718 Sailfish Square
- 23393 Epperson Square
- 42772 Littlehales Terrace
- 42473 Tourmaline Ln
- 23256 April Mist Place
- 42841 Edgegrove Heights Terrace
- 42350 Stonemont Cir
- 23412 Berkeley Meadows Dr
- 42727 Explorer Dr
- 23128 Stockham Way
