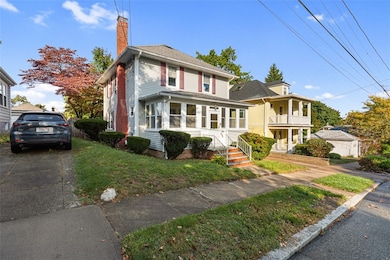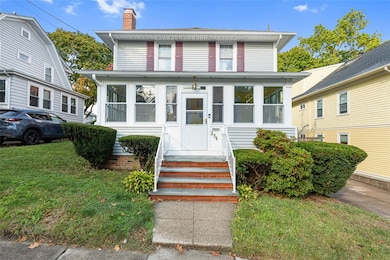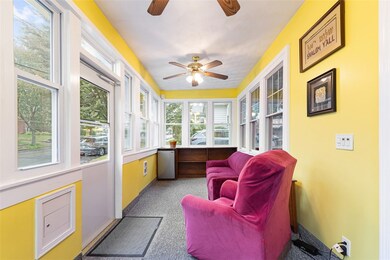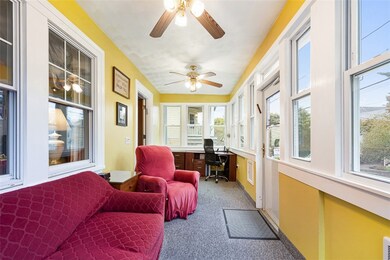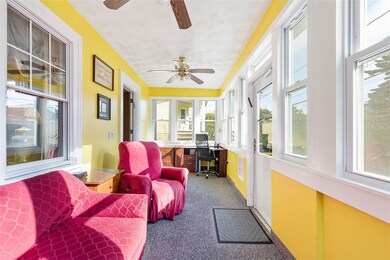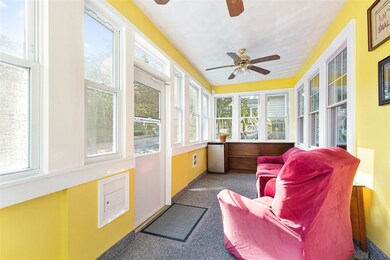
234 5th St Providence, RI 02906
Blackstone NeighborhoodHighlights
- Golf Course Community
- Wood Flooring
- Porch
- Colonial Architecture
- Tennis Courts
- Bathtub with Shower
About This Home
As of January 2025Welcome home to 234 5th Street, a lovely 3 bed, 2 bath colonial in the heart of Hope Village. Steps from shopping, dining, and the attractions of Hope Street, and a short walk to Blackstone Boulevard, this location cannot be beat. Enjoy quiet evenings and morning coffee in the four season sunroom that offers wall to wall windows that flood the space with natural light. The first floor offers a foyer with beautiful hardwoods that opens to a large open concept living room/dining room and functional kitchen with granite countertops and gorgeous solid oak cabinets. The second floor offers three bedrooms, a full bathroom and linen closet for extra storage. The wall to wall carpet in main living areas and bedrooms has served as protection to the beautiful hardwood floors throughout the entire home. Not to be overlooked is the massive basement that has been tastefully finished to provide over 700 square feet of additional living space and a second full bathroom! The large backyard is ready for outdoor entertaining and offers a private, quiet escape from the hustle and bustle of city living. This turnkey property offers incredible upswing potential and an affordable opportunity to secure housing in Providence's most coveted neighborhood.
Last Agent to Sell the Property
The Q Group Realty License #REB.0019894 Listed on: 10/08/2024
Home Details
Home Type
- Single Family
Est. Annual Taxes
- $8,968
Year Built
- Built in 1920
Lot Details
- 4,792 Sq Ft Lot
- Fenced
Home Design
- Colonial Architecture
- Vinyl Siding
- Plaster
Interior Spaces
- 2-Story Property
- Fireplace Features Masonry
- Family Room
- Storage Room
- Utility Room
Kitchen
- Oven
- Range
- Microwave
- Dishwasher
Flooring
- Wood
- Carpet
- Ceramic Tile
Bedrooms and Bathrooms
- 3 Bedrooms
- 2 Full Bathrooms
- Bathtub with Shower
Laundry
- Laundry Room
- Dryer
- Washer
Finished Basement
- Basement Fills Entire Space Under The House
- Interior Basement Entry
Parking
- 2 Parking Spaces
- No Garage
- Driveway
Utilities
- No Cooling
- Heating System Uses Gas
- Heating System Uses Steam
- 200+ Amp Service
- Gas Water Heater
Additional Features
- Porch
- Property near a hospital
Listing and Financial Details
- Tax Lot 27
- Assessor Parcel Number 2345THSTPROV
Community Details
Overview
- Hope Village Subdivision
Amenities
- Shops
- Restaurant
- Public Transportation
Recreation
- Golf Course Community
- Tennis Courts
- Recreation Facilities
Ownership History
Purchase Details
Home Financials for this Owner
Home Financials are based on the most recent Mortgage that was taken out on this home.Similar Homes in Providence, RI
Home Values in the Area
Average Home Value in this Area
Purchase History
| Date | Type | Sale Price | Title Company |
|---|---|---|---|
| Warranty Deed | $696,100 | None Available | |
| Warranty Deed | $696,100 | None Available |
Mortgage History
| Date | Status | Loan Amount | Loan Type |
|---|---|---|---|
| Previous Owner | $50,000 | Stand Alone Refi Refinance Of Original Loan | |
| Previous Owner | $403,650 | No Value Available | |
| Previous Owner | $307,500 | No Value Available | |
| Previous Owner | $250,000 | No Value Available |
Property History
| Date | Event | Price | Change | Sq Ft Price |
|---|---|---|---|---|
| 01/29/2025 01/29/25 | Sold | $696,100 | +2.5% | $319 / Sq Ft |
| 11/27/2024 11/27/24 | Pending | -- | -- | -- |
| 11/21/2024 11/21/24 | Price Changed | $679,000 | -4.9% | $311 / Sq Ft |
| 11/03/2024 11/03/24 | Price Changed | $714,000 | -3.4% | $327 / Sq Ft |
| 10/08/2024 10/08/24 | For Sale | $739,000 | -- | $338 / Sq Ft |
Tax History Compared to Growth
Tax History
| Year | Tax Paid | Tax Assessment Tax Assessment Total Assessment is a certain percentage of the fair market value that is determined by local assessors to be the total taxable value of land and additions on the property. | Land | Improvement |
|---|---|---|---|---|
| 2024 | $8,968 | $488,700 | $251,100 | $237,600 |
| 2023 | $8,968 | $488,700 | $251,100 | $237,600 |
| 2022 | $8,699 | $488,700 | $251,100 | $237,600 |
| 2021 | $8,461 | $344,500 | $202,700 | $141,800 |
| 2020 | $8,461 | $344,500 | $202,700 | $141,800 |
| 2019 | $8,461 | $344,500 | $202,700 | $141,800 |
| 2018 | $10,294 | $322,100 | $175,500 | $146,600 |
| 2017 | $10,294 | $322,100 | $175,500 | $146,600 |
| 2016 | $10,294 | $322,100 | $175,500 | $146,600 |
| 2015 | $9,553 | $288,600 | $163,800 | $124,800 |
| 2014 | $9,740 | $288,600 | $163,800 | $124,800 |
| 2013 | $9,740 | $288,600 | $163,800 | $124,800 |
Agents Affiliated with this Home
-
Christy Querceto
C
Seller's Agent in 2025
Christy Querceto
The Q Group Realty
(401) 742-1858
2 in this area
123 Total Sales
-
Mary Shawcross

Buyer's Agent in 2025
Mary Shawcross
HomeSmart Professionals
(401) 536-3948
1 in this area
69 Total Sales
Map
Source: State-Wide MLS
MLS Number: 1370493
APN: PROV-930027-000000-000000
- 843 Hope St Unit 2
- 640 Elmgrove Ave
- 30 Bayard St
- 33 Intervale Rd
- 53 Wingate Rd
- 133 6th St Unit 3
- 750 Elmgrove Ave
- 23 Sarah St
- 470 Blackstone Blvd
- 514 Blackstone Blvd
- 540 Blackstone Blvd
- 131 10th St Unit 3
- 460 Rochambeau Ave
- 19 Vassar Ave
- 178 Highland Ave
- 75 9th St
- 49 12th St
- 33 11th St
- 65 12th St
- 96 Savoy St

