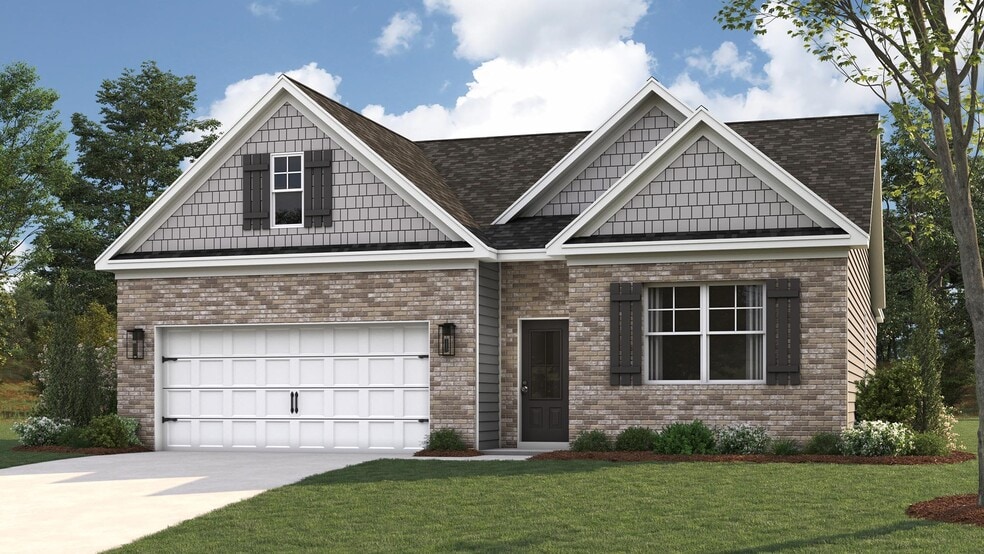
NEW CONSTRUCTION
AVAILABLE
Estimated payment $2,321/month
Total Views
6
4
Beds
2
Baths
1,774
Sq Ft
$209
Price per Sq Ft
Highlights
- New Construction
- Hiking Trails
- 1-Story Property
About This Home
The property is located at 234 Artist Avenue JOHNSON CITY TN 37615 priced at 370175, the square foot and stories are 1774, 1.The number of bath is 2, halfbath is 0 there are 4 bedrooms and 2 garages. For more details please, call or email.
Sales Office
Hours
| Monday - Saturday |
9:00 AM - 5:00 PM
|
| Sunday |
12:00 PM - 5:00 PM
|
Office Address
300 Cookie Loop
Johnson City, TN 37615
Home Details
Home Type
- Single Family
Parking
- 2 Car Garage
Home Design
- New Construction
Interior Spaces
- 1-Story Property
Bedrooms and Bathrooms
- 4 Bedrooms
- 2 Full Bathrooms
Community Details
- Hiking Trails
- Trails
Map
Other Move In Ready Homes in Keebler Meadows
About the Builder
D.R. Horton is now a Fortune 500 company that sells homes in 113 markets across 33 states. The company continues to grow across America through acquisitions and an expanding market share. Throughout this growth, their founding vision remains unchanged.
They believe in homeownership for everyone and rely on their community. Their real estate partners, vendors, financial partners, and the Horton family work together to support their homebuyers.
Nearby Homes
- Keebler Meadows
- 202 Alfalfa Ln
- 208 Alfalfa Ln
- 214 Alfalfa Ln
- 1419 Cabot Cove
- 3072 Sawgrass Dr
- 1444 Cabot Cove
- 3054 Sawgrass Dr
- Tbd Grassy Cir
- 199 Bob Fitz Rd
- Tbd Elmer Walker Rd
- 124 Leedy Ln
- 226 Sunset Ridge Ct
- 310 Mitchell Ct
- Lot 38 Dean Archer Rd
- 128 Suncrest St
- 124 Suncrest St
- 0 A Deakins Rd
- 2111 Cattlemans Trail
- Tbd Old Gray Station Rd
