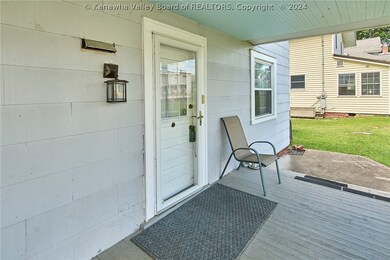
234 Bird Ct Charleston, WV 25303
Highlights
- Wood Flooring
- Formal Dining Room
- Outdoor Storage
- No HOA
- Fenced Yard
- Forced Air Heating and Cooling System
About This Home
As of July 2024This home is located on a very quaint street, very convenient to the interstate, making downtown Charleston and South Charleston a quick commute. Features like original hardwoods, beautiful wood material, and large moldings give this home so much charm.
Last Agent to Sell the Property
Better Homes and Gardens Real Estate Central License #190300572 Listed on: 06/11/2024

Home Details
Home Type
- Single Family
Est. Annual Taxes
- $663
Year Built
- Built in 1919
Lot Details
- 6,970 Sq Ft Lot
- Fenced Yard
- Fenced
Parking
- 2 Car Garage
- Parking Pad
Home Design
- Brick Exterior Construction
- Frame Construction
- Shingle Roof
- Composition Roof
- Plaster
Interior Spaces
- 1,750 Sq Ft Home
- 2-Story Property
- Insulated Windows
- Formal Dining Room
Kitchen
- Gas Range
- Dishwasher
- Disposal
Flooring
- Wood
- Carpet
Bedrooms and Bathrooms
- 3 Bedrooms
Outdoor Features
- Outdoor Storage
Schools
- Montrose Elementary School
- S. Charleston Middle School
- S. Charleston High School
Utilities
- Forced Air Heating and Cooling System
- Heating System Uses Gas
- Heat Pump System
Community Details
- No Home Owners Association
Listing and Financial Details
- Assessor Parcel Number 20-0022-0029-0195-0000
Similar Homes in Charleston, WV
Home Values in the Area
Average Home Value in this Area
Mortgage History
| Date | Status | Loan Amount | Loan Type |
|---|---|---|---|
| Closed | $10,836 | No Value Available |
Property History
| Date | Event | Price | Change | Sq Ft Price |
|---|---|---|---|---|
| 07/22/2024 07/22/24 | Sold | $126,000 | +0.8% | $72 / Sq Ft |
| 06/12/2024 06/12/24 | Pending | -- | -- | -- |
| 06/11/2024 06/11/24 | For Sale | $125,000 | -- | $71 / Sq Ft |
Tax History Compared to Growth
Tax History
| Year | Tax Paid | Tax Assessment Tax Assessment Total Assessment is a certain percentage of the fair market value that is determined by local assessors to be the total taxable value of land and additions on the property. | Land | Improvement |
|---|---|---|---|---|
| 2024 | $679 | $61,560 | $14,400 | $47,160 |
| 2023 | $664 | $60,600 | $14,400 | $46,200 |
| 2022 | $664 | $60,600 | $14,400 | $46,200 |
| 2021 | $577 | $55,320 | $14,400 | $40,920 |
| 2020 | $577 | $55,320 | $14,400 | $40,920 |
| 2019 | $577 | $55,320 | $14,400 | $40,920 |
| 2018 | $527 | $55,320 | $14,400 | $40,920 |
| 2017 | $462 | $50,880 | $14,400 | $36,480 |
| 2016 | $463 | $50,880 | $14,400 | $36,480 |
| 2015 | $444 | $49,620 | $14,400 | $35,220 |
| 2014 | $428 | $49,020 | $14,400 | $34,620 |
Agents Affiliated with this Home
-
Bridget Hill

Seller's Agent in 2024
Bridget Hill
Better Homes and Gardens Real Estate Central
(304) 953-9057
104 Total Sales
-
Amy Lilly

Buyer's Agent in 2024
Amy Lilly
REALTY EXCHANGE COMMERCIAL/RES
(304) 941-4677
110 Total Sales
Map
Source: Kanawha Valley Board of REALTORS®
MLS Number: 272596
APN: 20-22- 29-0195.0000
- 407 South St
- 303 Monroe St
- 202 Shepherd Ave
- 225 Central Ave
- 300 Forest Cir
- 606 Montrose Dr
- 226 Henson Ave
- 233 Henson Ave
- 407 Rosemont Ave
- 338 Central Ave
- 617 Montrose Dr
- 2924 Fitzwater Dr
- 238 Sutherland Dr
- 689 Forest Cir
- 121 1st Ave
- 402 Mount Shadow Rd
- 246 Staunton Ave
- 126 6th Ave
- 1311 Martha Rd
- 907 Geary Rd






