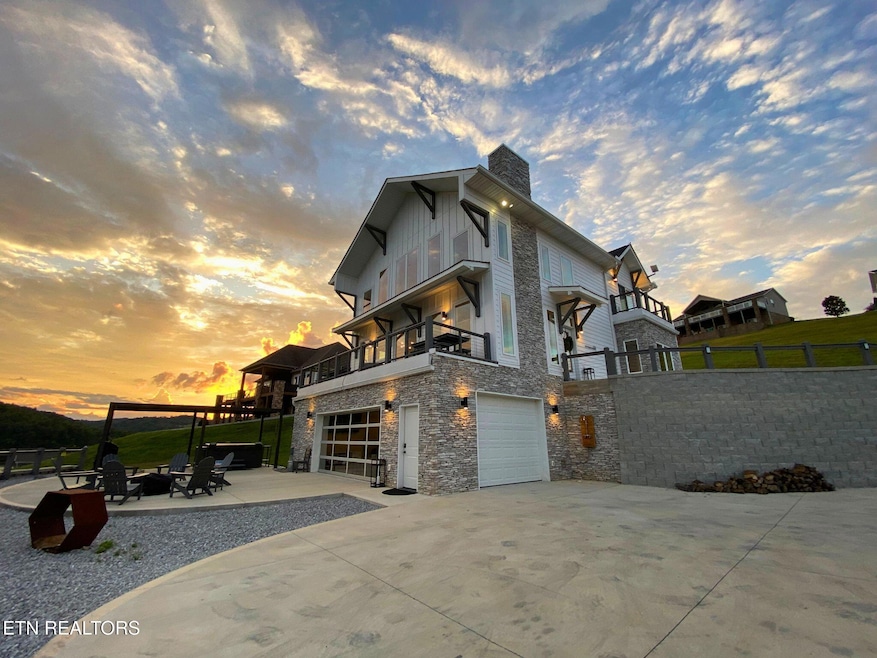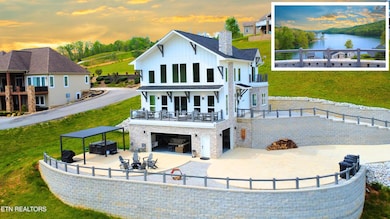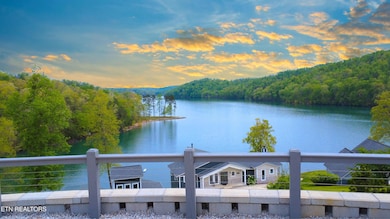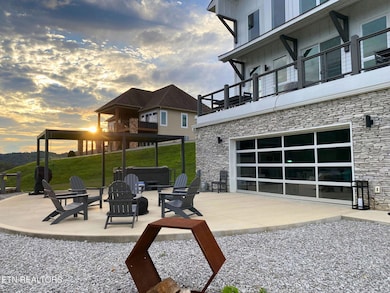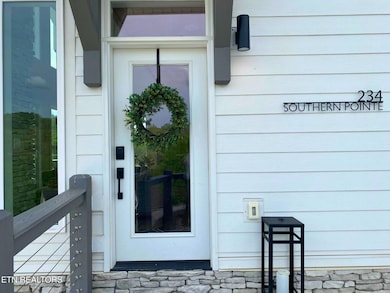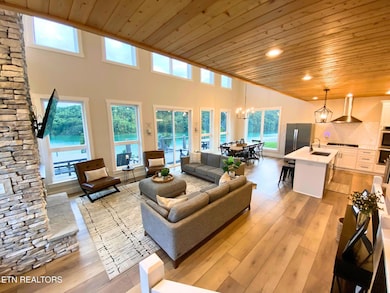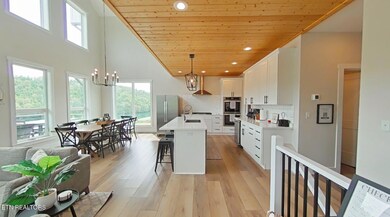234 Cameron Loop La Follette, TN 37766
Estimated payment $6,605/month
Highlights
- Boat Ramp
- Spa
- Lake View
- Access To Lake
- Gated Community
- Contemporary Architecture
About This Home
🌊 Welcome to 234 Cameron Loop Lane in LaFollette, TN where the seller to Cover a Boat Slip of Your Choice for a Full Year with acceptable offer!
Take full advantage of Norris Lake living with this exceptional bonus—whether you're a lakefront enthusiast or savvy investor, the seller is offering to gift you a boat slip of your choosing for 12 months to make your transition to lake life effortless and immediate. Welcome to Southern Pointe, a fully furnished home that features 3 septic-approved bedrooms plus 3 bonus rooms currently utilized as guest spaces. It also boasts 5.5-bathrooms, creating the perfect retreat in the highly sought-after Hidden Springs community—renowned for its breathtaking panoramic views of Norris Lake. Built with intention, this home captures the lake from nearly every room and is designed for year-round living or as a high-performing short-term rental. With a main-level king suite and private suites on every floor, the layout ensures comfort and flexibility for multi-family stays or full-time living. Expansive windows in the main living area flood the space with natural light and frame sweeping lake views. On the lower level, glass garage doors open onto a concrete patio featuring a hot tub (with lift assist), a wood-burning fire pit, and manicured outdoor seating—creating an immersive outdoor experience. Upstairs, the master suite boasts a private Juliet balcony, perfect for your morning coffee or winding down with sunset views over the water. A cozy office nook on the landing overlooks the main living area, with Starlink high-speed internet to support remote work or streaming needs. The chef's kitchen is a showstopper, equipped with two Maytag dishwashers, double ovens, Whirlpool gas cooktop, dual refrigerators, KitchenAid and Emaxx ice makers, Kraus sink, and Delta fixtures. Two fully equipped laundry areas make extended stays a breeze. Smart-home amenities include a Honeywell ProSeries thermostat, Trane HVAC, Zooz wireless water shut-off, and LiftMaster WiFi-enabled garage doors. For entertaining, enjoy 8 mounted TVs, three living areas, and a dedicated game zone with ping pong, cornhole, and basketball hoops. Other standout features include custom bunk beds, NewAir wine cooler, tube inflator, EV charging outlet (14-50), outdoor shower, and gas grill. Hidden Springs is a private lake-access community surrounded by TVA-protected green space and offers a neighborhood boat launch, nature trail, fire pit area, and quiet cove for swimming. The home comes fully booked for the season—delivering instant income—and the seller is happy to assist with a seamless rental operation handoff. Just 45 minutes from Knoxville and near top marinas, ATV trails, and state parks, Southern Pointe is your chance to own a luxury lakeside investment with year-round enjoyment.
Home Details
Home Type
- Single Family
Est. Annual Taxes
- $2,872
Year Built
- Built in 2023
Lot Details
- 0.59 Acre Lot
- Corner Lot
HOA Fees
- $13 Monthly HOA Fees
Parking
- 2 Car Garage
- Parking Available
- Garage Door Opener
- Off-Street Parking
Property Views
- Lake
- Mountain
Home Design
- Contemporary Architecture
- Traditional Architecture
- Block Foundation
- Frame Construction
- Stone Siding
Interior Spaces
- 3,944 Sq Ft Home
- Wired For Data
- Cathedral Ceiling
- Ceiling Fan
- Stone Fireplace
- Gas Fireplace
- Drapes & Rods
- Great Room
- Family Room
- Combination Kitchen and Dining Room
- Home Office
- Recreation Room
- Bonus Room
- Storage
- Finished Basement
- Walk-Out Basement
- Fire and Smoke Detector
Kitchen
- Eat-In Kitchen
- Breakfast Bar
- Double Self-Cleaning Oven
- Gas Cooktop
- Microwave
- Dishwasher
- Kitchen Island
Flooring
- Wood
- Carpet
- Laminate
- Tile
Bedrooms and Bathrooms
- 3 Bedrooms
- Primary Bedroom on Main
- Walk-In Closet
- Walk-in Shower
Laundry
- Laundry Room
- Dryer
- Washer
Outdoor Features
- Spa
- Access To Lake
- Balcony
Utilities
- Central Heating and Cooling System
- Heating System Uses Propane
- Heat Pump System
- Propane
- Tankless Water Heater
- Septic Tank
- Internet Available
Listing and Financial Details
- Assessor Parcel Number 100C B 001.00
Community Details
Overview
- Association fees include some amenities
- Hidden Springs Subdivision
- Mandatory home owners association
- Electric Vehicle Charging Station
Recreation
- Boat Ramp
Security
- Gated Community
Map
Home Values in the Area
Average Home Value in this Area
Tax History
| Year | Tax Paid | Tax Assessment Tax Assessment Total Assessment is a certain percentage of the fair market value that is determined by local assessors to be the total taxable value of land and additions on the property. | Land | Improvement |
|---|---|---|---|---|
| 2025 | $2,872 | $236,250 | $0 | $0 |
| 2024 | $2,872 | $236,250 | $15,050 | $221,200 |
| 2023 | $181 | $8,750 | $8,750 | $0 |
| 2022 | $181 | $8,750 | $8,750 | $0 |
| 2021 | $181 | $8,750 | $8,750 | $0 |
| 2020 | $177 | $8,750 | $8,750 | $0 |
| 2019 | $181 | $8,750 | $8,750 | $0 |
| 2018 | $337 | $14,975 | $14,975 | $0 |
| 2017 | $337 | $14,975 | $14,975 | $0 |
| 2016 | $337 | $14,975 | $14,975 | $0 |
| 2015 | $298 | $14,975 | $14,975 | $0 |
| 2014 | $298 | $14,975 | $14,975 | $0 |
| 2013 | -- | $14,975 | $14,975 | $0 |
Property History
| Date | Event | Price | List to Sale | Price per Sq Ft |
|---|---|---|---|---|
| 12/06/2025 12/06/25 | Pending | -- | -- | -- |
| 11/18/2025 11/18/25 | Price Changed | $1,214,999 | -2.8% | $308 / Sq Ft |
| 08/21/2025 08/21/25 | Price Changed | $1,249,999 | -3.8% | $317 / Sq Ft |
| 04/23/2025 04/23/25 | For Sale | $1,299,999 | -- | $330 / Sq Ft |
Purchase History
| Date | Type | Sale Price | Title Company |
|---|---|---|---|
| Quit Claim Deed | -- | Coker Joseph G | |
| Warranty Deed | $32,950 | None Available | |
| Warranty Deed | $43,500 | -- |
Source: East Tennessee REALTORS® MLS
MLS Number: 1298488
APN: 100C-B-001.00
- Lot #65 Pinnacle Ln
- 0 Cameron Loop Ln Unit 1302081
- 0 Cameron Loop Ln Unit 1311949
- Lot #64 Pinnacle Ln
- Lot 98 Pinnacle Ln
- 121 Hidden Ln
- lot 37 Pinnacle Ln
- 470 Deerfield Landing Rd Unit 8C
- 0 Mariner Point Rd
- Lot 21 Buckeye Landing
- 0 Deer Run Place
- 226 Deer Run Point
- lot 21 Deer Run Point
- 0 Antlers Way Unit 1260064
- Lot 8 Chapman Rd
- Lot 3 Chapman Rd
- Lot 2 Chapman Rd
- Lot 7 Chapman Rd
- Lot 6 Chapman Rd
- Lot 9 Chapman Rd
