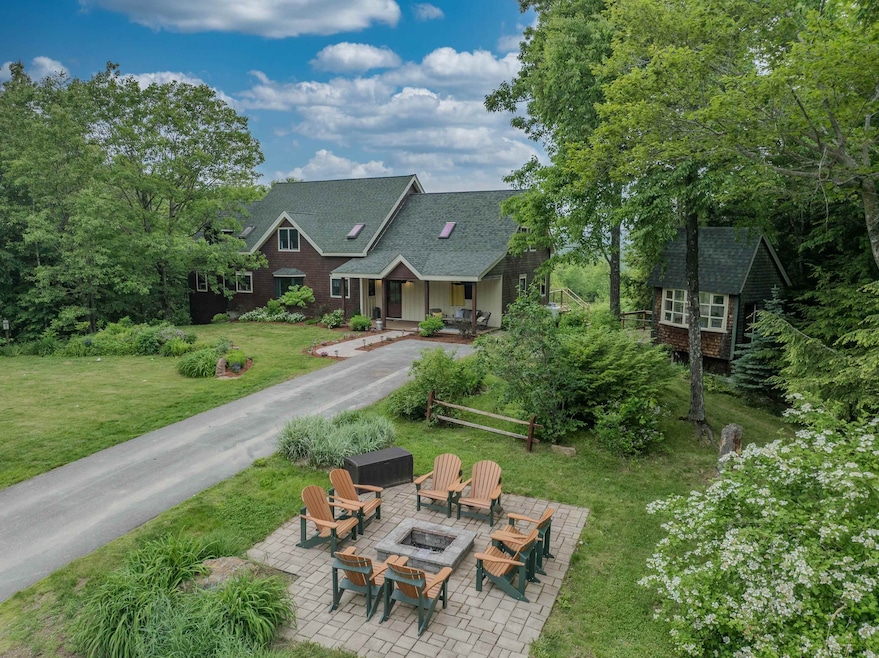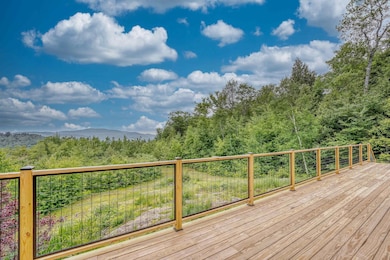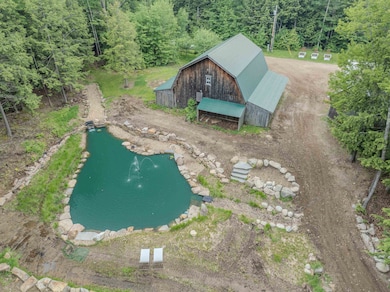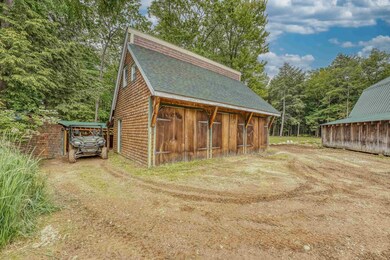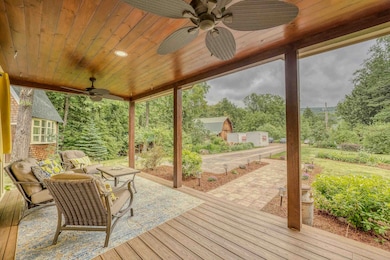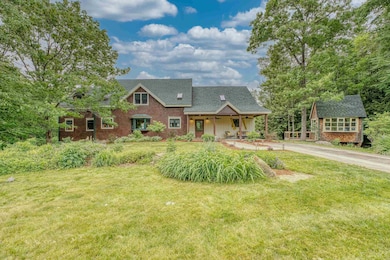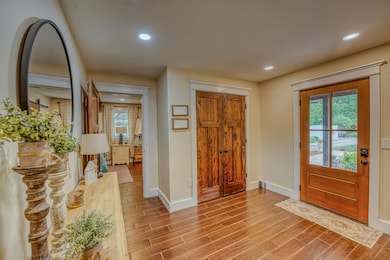234 Carter Mountain Rd New Hampton, NH 03256
Estimated payment $6,214/month
Highlights
- Barn
- 17 Acre Lot
- Mountain View
- Spa
- Cape Cod Architecture
- Deck
About This Home
A Mountain Retreat Like No Other – Welcome to your dream escape in the heart of New Hampshire’s Lakes & Mountains. This stunning post-&-beam home sits on 17+ private acres, offering mountain views, exceptional craftsmanship, & all the space & serenity you could ask for. This renovated four-bedroom, three-bath home blends authentic charm with modern convenience. The open-concept main level features gorgeous wide pine floors, soaring timber-frame ceilings, & a new kitchen that flows into the dining area & an expansive living room—perfect for entertaining or cozy nights by the fire. Also, on the main level there is a large mudroom, two spacious bedrooms, including a brand-new primary suite. Upstairs, you’ll find two more bedrooms, a full bath, & two bonus rooms ideal for guests, or a home office. Step outside to take in the views from the brand-new deck or unwind in the hot tub under the stars. The property is rich in features, including a large, heated barn with a workshop & playroom above, a three-bay garage, & garden shed. There is a rustic cabin tucked in the woods & a spring-fed pond with a waterfall, offering an idyllic setting for summer days. Whether you're into gardening, hiking, snowmobiling, or four-wheeling, you can do it all from your front door with direct access to local trails. Tucked away just minutes from I-93 (Exit 23) & New Hampton School, this one-of-a-kind retreat combines privacy, accessibility, & natural beauty—all in one remarkable property.
Listing Agent
Badger Peabody & Smith Realty/Plymouth Brokerage Phone: 603-724-0930 License #042593 Listed on: 06/11/2025
Home Details
Home Type
- Single Family
Est. Annual Taxes
- $11,210
Year Built
- Built in 2004
Lot Details
- 17 Acre Lot
- Property fronts a private road
- Level Lot
- Wooded Lot
- Garden
Parking
- 3 Car Detached Garage
- Parking Storage or Cabinetry
- Gravel Driveway
- Unpaved Parking
Home Design
- Cape Cod Architecture
- Post and Beam
- Concrete Foundation
- Wood Frame Construction
- Wood Siding
Interior Spaces
- Property has 1.75 Levels
- Ceiling Fan
- Skylights
- Natural Light
- Window Screens
- Mud Room
- Open Floorplan
- Dining Area
- Den
- Bonus Room
- Mountain Views
- Walk-Out Basement
Kitchen
- Microwave
- ENERGY STAR Qualified Dishwasher
Flooring
- Softwood
- Tile
- Vinyl Plank
Bedrooms and Bathrooms
- 4 Bedrooms
- En-Suite Bathroom
- Cedar Closet
- Walk-In Closet
- Bathroom on Main Level
Laundry
- Laundry on main level
- Dryer
- Washer
Accessible Home Design
- Accessible Full Bathroom
- Kitchen has a 60 inch turning radius
- Hard or Low Nap Flooring
Outdoor Features
- Spa
- Pond
- Deck
- Shed
- Outbuilding
Schools
- New Hampton Community Elementary School
- Bristol Middle School
- Newfound Regional High School
Farming
- Barn
Utilities
- Baseboard Heating
- Hot Water Heating System
- Heating System Uses Gas
- Radiant Heating System
- Programmable Thermostat
- Generator Hookup
- Private Water Source
- Drilled Well
- Septic Tank
- Septic Design Available
- Leach Field
- High Speed Internet
Community Details
- Trails
Listing and Financial Details
- Tax Lot 003
- Assessor Parcel Number R02
Map
Home Values in the Area
Average Home Value in this Area
Property History
| Date | Event | Price | Change | Sq Ft Price |
|---|---|---|---|---|
| 08/07/2025 08/07/25 | Price Changed | $999,900 | -16.6% | $263 / Sq Ft |
| 07/11/2025 07/11/25 | Price Changed | $1,199,000 | -4.0% | $315 / Sq Ft |
| 06/11/2025 06/11/25 | For Sale | $1,249,000 | -- | $328 / Sq Ft |
Source: PrimeMLS
MLS Number: 5045964
- 427 Old Bristol Rd
- 1461 Summer St
- 95 Old Bristol Rd
- 2110 Summer St
- 0 Old Bristol Rd Unit 5050556
- R3 Lot 30 Gordon Hill Rd
- 00 Oakcrest
- 12 Wolfe Den Dr
- 820 Old Bristol Rd
- 462 Coolidge Woods Rd
- 82 Jenness Hill Rd
- 47 Green Acres Dr
- 216 Jenness Hill Rd
- 00 Pinnacle Ridge Rd
- 254 Pinnacle Hill Rd
- 75 Summer St
- 30 Beech St Unit 4B
- 30 Beech St Unit 4C
- 30 Beech St Unit 1B
- 00 Patriot Ln
- 80 Prospect St
- 40 Beech St Unit 40 A
- 1330 Lake St Unit 8
- 1330 Lake St Unit 4
- 17 Pasquaney Shores Dr
- 174 Pikes Point Rd
- 255 Pikes Point Rd
- 61 Woodbury Dr Unit 43
- 21 Woodbury Dr Unit 27
- 65 Lakeview Ave
- 45 Mountain View Dr Unit 20
- 19 Arrowhead Point Rd
- 155 Whittemore Point Rd N
- 48 Old Clubhouse Ln
- 21 Village Dr W
- 246 Whittemore Point Rd N
- 9 Meredith Center Rd
- 14 Bear Point Rd
- 1315 Mayhew Turnpike Unit Wagon Wheel 9
- 55 Paradise Rd Unit 7
