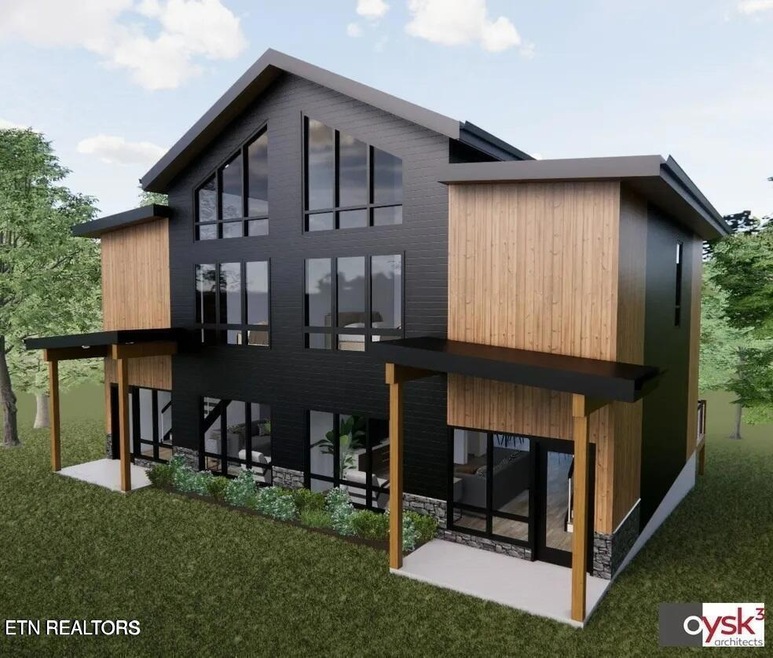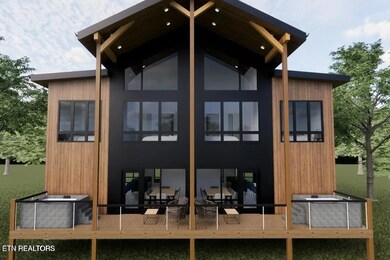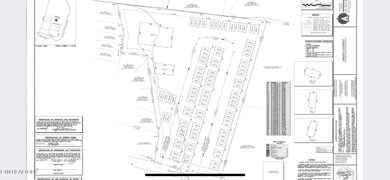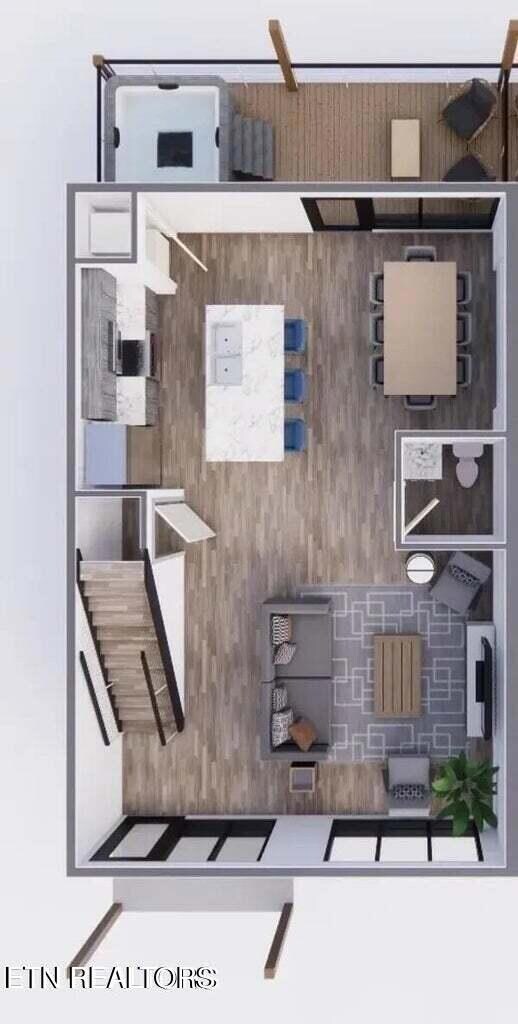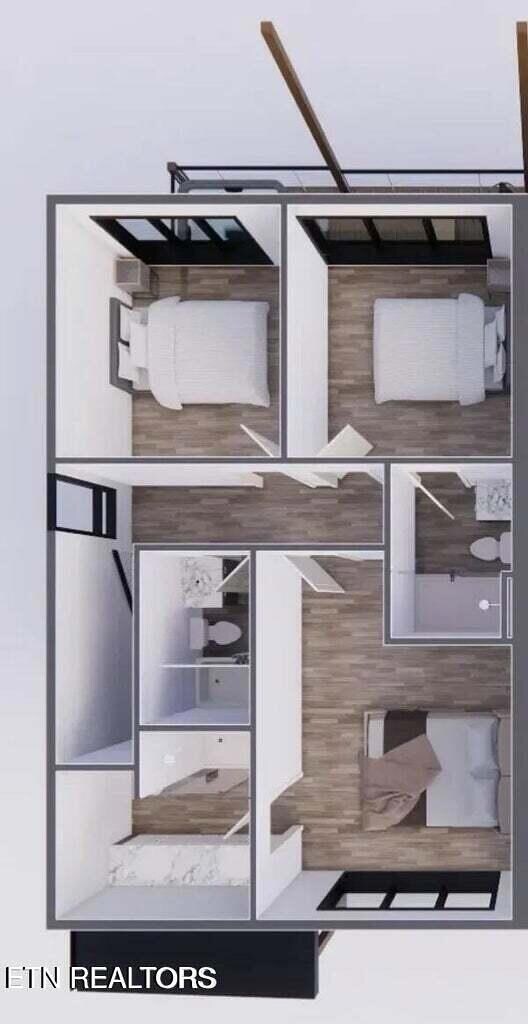
234 Caton Rd Unit 1 Sevierville, TN 37862
Estimated payment $5,338/month
Highlights
- Spa
- City View
- Contemporary Architecture
- Gatlinburg Pittman High School Rated A-
- Deck
- Wood Flooring
About This Home
Open information office on site Thursday through Sunday 2:00- 4:30 pm. Go to for more information. Contemporary Cabin stye, new construction Townhomes offered fully furnished in the heart of Pigeon Forge, Sevierville and the Smoky Mountains! Located next to the Mall Outlet, 3 blocks from the Parkway and located in the middle of everything! Just 15 minutes to Dollywood and 20 minutes to Gatlinburg. 3 bedrooms, 3 1/2 baths, 1500 square feet home with stunning New York style interiors, Granite Kitchens and Granite bath tops, open floorplan, soaring vaulted ceiling, all while still maintaining that Smoky Mountain Cabin feeling! Construction starts April of 2025 on 10 units in phase one. Prices will go up in phase 2. Options include, plunge pool, hot tub and more. Each fully furnished Townhome including all appliances and televisions is $799,000 Duplex's and Triplexes (2 and 3 plex's) can be combined to create 6- and 9-bedroom properties, All units can be rented nightly with Airbnb or VRBO. Special financing available for Investment property Buyers at 15% down, Primary resident financing, 3% down and 2nd home financing 10% down! Smoky Mountain exterior and New York style interior finish. Buy one at the introductory pricing!
Home Details
Home Type
- Single Family
Year Built
- Built in 2025
HOA Fees
- $120 Monthly HOA Fees
Property Views
- City
- Mountain
Home Design
- Home to be built
- Contemporary Architecture
- Block Foundation
- Slab Foundation
- Frame Construction
- Log Siding
Interior Spaces
- 1,500 Sq Ft Home
- Vinyl Clad Windows
- Family Room
- Combination Dining and Living Room
- Storage
- Crawl Space
- Fire and Smoke Detector
Kitchen
- Self-Cleaning Oven
- Range
- Microwave
- Dishwasher
- Disposal
Flooring
- Wood
- Laminate
- Tile
Bedrooms and Bathrooms
- 3 Bedrooms
- Primary Bedroom on Main
- Walk-In Closet
- Walk-in Shower
Laundry
- Laundry Room
- Washer and Dryer Hookup
Parking
- Parking Available
- On-Street Parking
- Off-Street Parking
Outdoor Features
- Spa
- Balcony
- Deck
Schools
- Sevierville Primary Elementary School
- Sevierville Middle School
- Parkway Academy High School
Additional Features
- Level Lot
- Zoned Heating and Cooling System
Listing and Financial Details
- Assessor Parcel Number to follow
Community Details
Overview
- Association fees include all amenities, trash, grounds maintenance
- P108 Subdivision
- Mandatory home owners association
- On-Site Maintenance
Recreation
- Community Pool
Map
Home Values in the Area
Average Home Value in this Area
Property History
| Date | Event | Price | Change | Sq Ft Price |
|---|---|---|---|---|
| 04/07/2025 04/07/25 | Price Changed | $799,900 | +6.7% | $533 / Sq Ft |
| 04/05/2025 04/05/25 | For Sale | $749,990 | -- | $500 / Sq Ft |
Similar Homes in the area
Source: East Tennessee REALTORS® MLS
MLS Number: 1296127
- 234 Caton Rd Unit 10
- 234 Caton Rd Unit 9
- 234 Caton Rd Unit 8
- 234 Caton Rd Unit 7
- 234 Caton Rd Unit 6
- 234 Caton Rd
- 200 Caton Rd
- 218 Caton Rd
- 375 Rainbow Rd
- 1644 Little Cabin Loop
- 1625 Little Cabin Loop
- 1619 Jed Trail
- 819 Rainbow Rd
- 2420 Sylvan Glen Way
- 1624 J E D Trail
- 306 & 310 Teague Ln
- 306 Teague Ln
- 1410 Hurley Dr Unit 502
- 1410 Hurley Dr Unit 601
- 1410 Hurley Dr Unit 103
- 2139 New Era Rd
- 0 Daisy Trail
- 1430 Avery Ln
- 852 Sweetfern Ln
- 404 Henderson Chapel Rd
- 1023 Center View Rd
- 1131 S Fork Dr
- 609 Park Rd Unit 12
- 528 Warbonnet Way Unit ID1022144P
- 532 Warbonnet Way Unit ID1022145P
- 2209 Henderson Springs Rd Unit ID1226184P
- 855 Amy Lea
- 626 W Main St
- 770 Marshall Acres St
- 293 Mount Dr
- 1501 Peach Tree St Unit ID1226186P
- 524 Allensville Rd Unit 14
- 1505 Cypress View Ct
- 1019 Whites School Rd Unit ID1226185P
- 4025 Parkway
