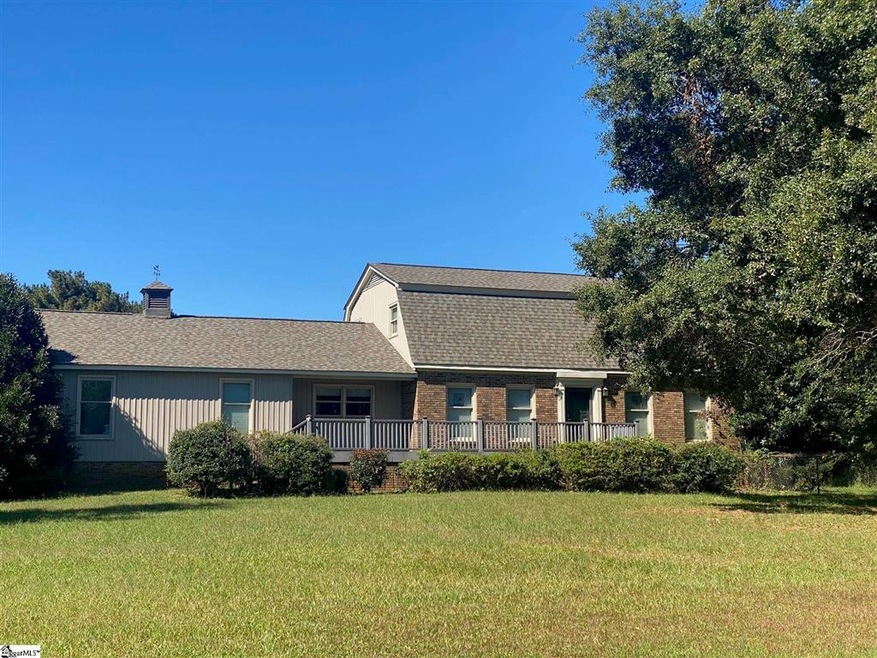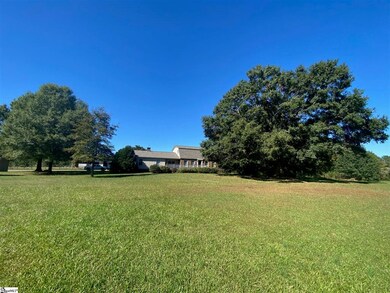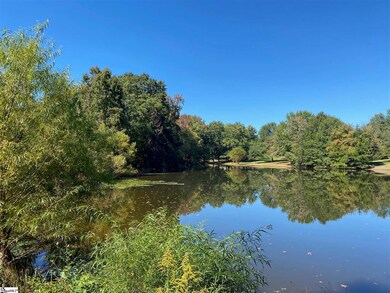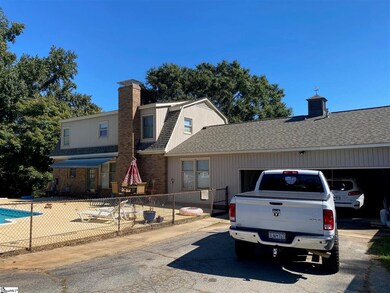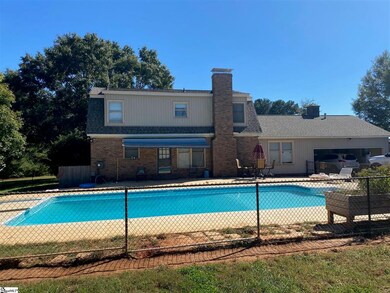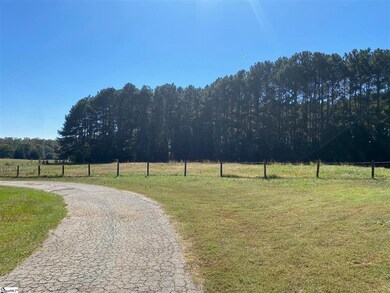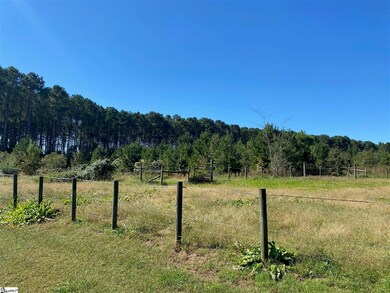
234 Chestnut Ridge Rd Laurens, SC 29360
Estimated Value: $453,000 - $550,000
Highlights
- Barn or Stable
- 10.82 Acre Lot
- Pond
- In Ground Pool
- Colonial Architecture
- Main Floor Primary Bedroom
About This Home
As of November 2021A rare opportunity to own a 10.8-acre equestrian property in one of the most sought after residential locations in Laurens County. Beautiful location with fishing pond, two horse barns, fenced pastures, in-ground pool, outbuildings, garages, etc. This 4 bedroom, 2.5, 2300+ SF bath home has received many updates over the past 10 years. Roofing, pool liner, crawlspace encapsulation, pool pump, electrical panel, main floor HVAC have all been replaced since 2015. And numerous upgrades were also completed in 2011+/- by previous owners. Additional features include a 48x24 3-bay garage area plus a 36x24 5-stall barn, a 50x36 7-stall horse barn w/ two 8' lean-tos, and a storage building. There is an additional septic tank on site in the pasture.
Last Agent to Sell the Property
Upstate Realty, Inc. License #28554 Listed on: 10/19/2021
Last Buyer's Agent
NON MLS MEMBER
Non MLS
Home Details
Home Type
- Single Family
Est. Annual Taxes
- $1,059
Year Built
- Built in 1979
Lot Details
- 10.82 Acre Lot
- Level Lot
- Few Trees
Parking
- 2 Car Garage
Home Design
- Colonial Architecture
- Brick Exterior Construction
- Architectural Shingle Roof
- Vinyl Siding
Interior Spaces
- 2,367 Sq Ft Home
- 2,200-2,399 Sq Ft Home
- 2-Story Property
- Bookcases
- Ceiling Fan
- Gas Log Fireplace
- Thermal Windows
- Window Treatments
- Great Room
- Breakfast Room
- Crawl Space
- Pull Down Stairs to Attic
Kitchen
- Built-In Oven
- Electric Cooktop
- Built-In Microwave
- Dishwasher
- Granite Countertops
- Compactor
Flooring
- Carpet
- Laminate
- Ceramic Tile
Bedrooms and Bathrooms
- 4 Bedrooms | 1 Primary Bedroom on Main
- Walk-In Closet
- Primary Bathroom is a Full Bathroom
- 2.5 Bathrooms
Laundry
- Laundry Room
- Laundry on main level
Home Security
- Storm Doors
- Fire and Smoke Detector
Outdoor Features
- In Ground Pool
- Pond
- Patio
- Outbuilding
- Front Porch
Schools
- Laurens Elementary And Middle School
- Laurens Dist 55 High School
Farming
- Pasture
- Fenced For Horses
Horse Facilities and Amenities
- Horses Allowed On Property
- Barn or Stable
- Riding Trail
Utilities
- Forced Air Heating and Cooling System
- Heating System Uses Natural Gas
- Gas Water Heater
- Septic Tank
- Cable TV Available
Listing and Financial Details
- Assessor Parcel Number 265-00-00-051
Ownership History
Purchase Details
Home Financials for this Owner
Home Financials are based on the most recent Mortgage that was taken out on this home.Purchase Details
Similar Homes in Laurens, SC
Home Values in the Area
Average Home Value in this Area
Purchase History
| Date | Buyer | Sale Price | Title Company |
|---|---|---|---|
| Ott Mark C | $435,000 | None Available | |
| Ott Mark C | $435,000 | None Available | |
| Sullivan Richard L | $62,500 | None Available | |
| Thomason George Maxie | -- | None Available |
Mortgage History
| Date | Status | Borrower | Loan Amount |
|---|---|---|---|
| Open | Ott Mark C | $71,935 | |
| Previous Owner | Thomason George M | $250,000 |
Property History
| Date | Event | Price | Change | Sq Ft Price |
|---|---|---|---|---|
| 11/19/2021 11/19/21 | Sold | $435,000 | -1.6% | $198 / Sq Ft |
| 10/19/2021 10/19/21 | For Sale | $442,000 | -- | $201 / Sq Ft |
Tax History Compared to Growth
Tax History
| Year | Tax Paid | Tax Assessment Tax Assessment Total Assessment is a certain percentage of the fair market value that is determined by local assessors to be the total taxable value of land and additions on the property. | Land | Improvement |
|---|---|---|---|---|
| 2024 | $2,426 | $14,930 | $310 | $14,620 |
| 2023 | $2,426 | $14,930 | $310 | $14,620 |
| 2022 | $2,336 | $25,360 | $2,190 | $23,170 |
| 2021 | $1,082 | $7,440 | $520 | $6,920 |
| 2020 | $1,059 | $7,440 | $520 | $6,920 |
| 2019 | $1,430 | $7,440 | $520 | $6,920 |
| 2018 | $1,391 | $7,440 | $520 | $6,920 |
| 2017 | $1,346 | $7,440 | $520 | $6,920 |
| 2015 | $726 | $6,940 | $530 | $6,410 |
| 2014 | $726 | $13,060 | $3,960 | $9,100 |
| 2013 | $726 | $11,490 | $3,380 | $8,110 |
Agents Affiliated with this Home
-
Robert Templeton

Seller's Agent in 2021
Robert Templeton
Upstate Realty, Inc.
(864) 876-0408
65 in this area
125 Total Sales
-
N
Buyer's Agent in 2021
NON MLS MEMBER
Non MLS
Map
Source: Greater Greenville Association of REALTORS®
MLS Number: 1457090
APN: 265-00-00-051
- 6625 U S 76
- 640 Dial Place
- 519 Spring Rd
- 7234 U S 76
- 207 Starnes Rd
- 893 Trinity Church Rd
- 00 Highway 76 W Unit Stagecoach Rd
- 00 Highway 76 W and Stagecoach Rd
- 672 Boxwood Rd
- 00 Left Bank Ct
- 414 Giggle Dr
- 0 Powderhorn Rd
- 103 Fox Trail
- 122 Elgin Dr
- 124 Elgin Dr
- 123 Elgin Dr
- 125 Elgin Dr
- 400 Longview Dr
- 302 Pamela Ln
- 2935 S Carolina 14
- 234 Chestnut Ridge Rd
- 320 Chestnut Ridge Rd
- 88 Chestnut Ridge Rd
- 185 Chestnut Hill
- 490 Thomason Farm Rd
- 227 Chestnut Hill
- 424 Thomason Farm Rd
- 265 Chestnut Hill
- 305 Chestnut Hill
- 366 Thomason Farm Rd
- 145 Chestnut Hill
- 34 Chestnut Ridge Rd
- 24 Chestnut Ridge Rd
- 101 Chestnut Hill
- 535 Thomason Farm Rd
- 310 Thomason Farm Rd
- 449 Thomason Farm Rd
- 6365 Highway 76 W
- 391 Thomason Farm Rd
- 270 Chestnut Hill
