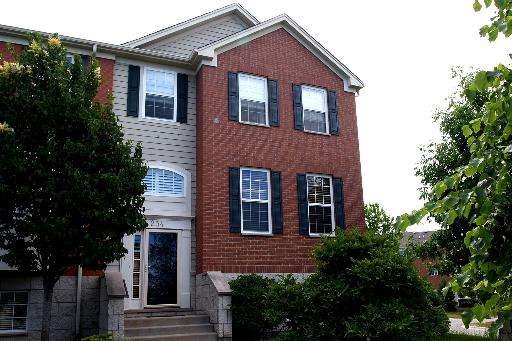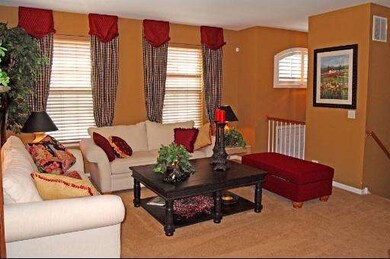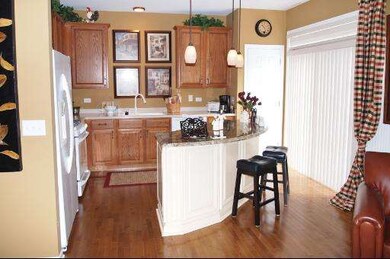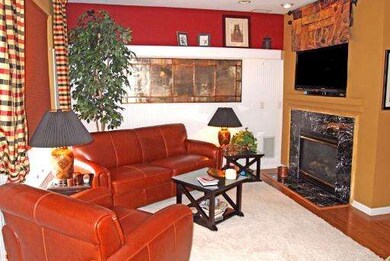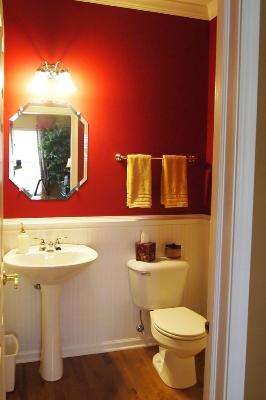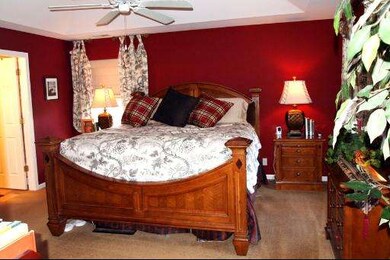
3
Beds
3
Baths
2,140
Sq Ft
$151/mo
HOA Fee
Highlights
- Vaulted Ceiling
- End Unit
- Walk-In Pantry
- South Elgin High School Rated A-
- Den
- Balcony
About This Home
As of February 2022Former Builder's Model w/Tons of Upgrades. Formal Living & Dining Rooms, Eat-In Kitchen w/Hardwood Flooring, Granite Island & Upgraded Appliances, Family Room w/Fireplace, Master Suite w/2 WIC and Luxury Bath, Large Bedrooms, Lower Level Den & Laundry Room. End Unit w/Private Entrance and 2 Car Garage. Private Balcony. Modern Decor. Truly a Must See!
Townhouse Details
Home Type
- Townhome
Est. Annual Taxes
- $7,076
Year Built
- 2006
HOA Fees
- $151 per month
Parking
- Attached Garage
- Garage Door Opener
- Shared Driveway
- Parking Included in Price
Home Design
- Brick Exterior Construction
- Slab Foundation
- Asphalt Shingled Roof
- Vinyl Siding
Interior Spaces
- Vaulted Ceiling
- Attached Fireplace Door
- Electric Fireplace
- Den
Kitchen
- Breakfast Bar
- Walk-In Pantry
- Oven or Range
- Microwave
- Kitchen Island
- Disposal
Bedrooms and Bathrooms
- Primary Bathroom is a Full Bathroom
- Dual Sinks
- Soaking Tub
- Separate Shower
Laundry
- Dryer
- Washer
Finished Basement
- English Basement
- Partial Basement
Home Security
Utilities
- Forced Air Heating and Cooling System
- Heating System Uses Gas
Additional Features
- Balcony
- End Unit
Community Details
Pet Policy
- Pets Allowed
Additional Features
- Common Area
- Storm Screens
Ownership History
Date
Name
Owned For
Owner Type
Purchase Details
Listed on
Jan 10, 2022
Closed on
Feb 17, 2022
Sold by
Castaneda and Sandra
Bought by
Myrick Erick T and Agee-Myrick Tajuana S
Seller's Agent
Gino Metallo
Street Side Realty LLC
Buyer's Agent
Angela Walker
Angela Walker Homes Real Estate Group
List Price
$265,000
Sold Price
$275,000
Premium/Discount to List
$10,000
3.77%
Current Estimated Value
Home Financials for this Owner
Home Financials are based on the most recent Mortgage that was taken out on this home.
Estimated Appreciation
$47,913
Avg. Annual Appreciation
4.66%
Original Mortgage
$270,019
Outstanding Balance
$252,259
Interest Rate
3.75%
Mortgage Type
FHA
Estimated Equity
$69,988
Purchase Details
Listed on
May 29, 2012
Closed on
Jul 11, 2012
Sold by
Garman John Lance
Bought by
Castaneda Sandra and Castaneda Pedro
Seller's Agent
Joseph Stacy
Compass
Buyer's Agent
Gino Metallo
Street Side Realty LLC
List Price
$189,900
Sold Price
$173,900
Premium/Discount to List
-$16,000
-8.43%
Home Financials for this Owner
Home Financials are based on the most recent Mortgage that was taken out on this home.
Avg. Annual Appreciation
4.94%
Original Mortgage
$162,787
Interest Rate
3.5%
Mortgage Type
FHA
Purchase Details
Closed on
Mar 17, 2009
Sold by
Gmac Model Home Finance Llc
Bought by
Garman John Lance
Home Financials for this Owner
Home Financials are based on the most recent Mortgage that was taken out on this home.
Original Mortgage
$166,000
Interest Rate
5.11%
Mortgage Type
Purchase Money Mortgage
Purchase Details
Closed on
Mar 30, 2006
Sold by
The Ryland Group Inc
Bought by
Gmac Model Home Finance Inc
Similar Home in Elgin, IL
Create a Home Valuation Report for This Property
The Home Valuation Report is an in-depth analysis detailing your home's value as well as a comparison with similar homes in the area
Home Values in the Area
Average Home Value in this Area
Purchase History
| Date | Type | Sale Price | Title Company |
|---|---|---|---|
| Warranty Deed | $275,000 | Fernandez Miguel Angel | |
| Warranty Deed | $185,000 | Fort Dearborn Land Title | |
| Special Warranty Deed | $207,500 | Chicago Title Insurance Co | |
| Special Warranty Deed | $271,000 | Ryland Title Company |
Source: Public Records
Mortgage History
| Date | Status | Loan Amount | Loan Type |
|---|---|---|---|
| Open | $270,019 | FHA | |
| Previous Owner | $162,787 | FHA | |
| Previous Owner | $127,000 | New Conventional | |
| Previous Owner | $128,000 | New Conventional | |
| Previous Owner | $166,000 | Purchase Money Mortgage |
Source: Public Records
Property History
| Date | Event | Price | Change | Sq Ft Price |
|---|---|---|---|---|
| 02/18/2022 02/18/22 | Sold | $275,000 | +3.8% | $129 / Sq Ft |
| 01/11/2022 01/11/22 | Pending | -- | -- | -- |
| 01/10/2022 01/10/22 | For Sale | $265,000 | +52.4% | $124 / Sq Ft |
| 08/23/2012 08/23/12 | Sold | $173,900 | -8.4% | $81 / Sq Ft |
| 05/31/2012 05/31/12 | Pending | -- | -- | -- |
| 05/29/2012 05/29/12 | For Sale | $189,900 | -- | $89 / Sq Ft |
Source: Midwest Real Estate Data (MRED)
Tax History Compared to Growth
Tax History
| Year | Tax Paid | Tax Assessment Tax Assessment Total Assessment is a certain percentage of the fair market value that is determined by local assessors to be the total taxable value of land and additions on the property. | Land | Improvement |
|---|---|---|---|---|
| 2024 | $7,076 | $96,421 | $26,007 | $70,414 |
| 2023 | $6,744 | $87,109 | $23,495 | $63,614 |
| 2022 | $6,367 | $79,428 | $21,423 | $58,005 |
| 2021 | $6,090 | $74,260 | $20,029 | $54,231 |
| 2020 | $5,918 | $70,893 | $19,121 | $51,772 |
| 2019 | $5,747 | $67,530 | $18,214 | $49,316 |
| 2018 | $5,696 | $63,618 | $17,159 | $46,459 |
| 2017 | $5,569 | $60,141 | $16,221 | $43,920 |
| 2016 | $5,311 | $55,795 | $15,049 | $40,746 |
| 2015 | $5,238 | $51,141 | $13,794 | $37,347 |
| 2014 | $5,238 | $50,510 | $13,624 | $36,886 |
| 2013 | $5,238 | $51,842 | $13,983 | $37,859 |
Source: Public Records
Agents Affiliated with this Home
-

Seller's Agent in 2022
Gino Metallo
Street Side Realty LLC
(630) 688-2345
98 Total Sales
-

Buyer's Agent in 2022
Angela Walker
Angela Walker Homes Real Estate Group
(708) 384-6151
176 Total Sales
-

Seller's Agent in 2012
Joseph Stacy
Compass
(847) 913-2606
2 Total Sales
Map
Source: Midwest Real Estate Data (MRED)
MLS Number: MRD08077883
APN: 06-19-301-036
Nearby Homes
- 234 Cassidy Ln Unit 2063
- 3118 Kyra Ln
- 219 Cassidy Ln Unit 2081
- 343 Copper Springs Ln
- 3168 Pearl St
- 3634 Reddington Cir
- 244 Prescott Ave
- 9N909 Koshare Trail
- 294 Astor Ct
- 233 Pawtucket Ave
- 302 Astor Ct
- COVENTRY Plan at West Point Gardens
- EMERSON Plan at West Point Gardens
- FAIRFIELD Plan at West Point Gardens
- HENLEY Plan at West Point Gardens
- 320 Astor Ct
- LOT 100 South St
- Lot 267 Marigold Dr
- Lot 266 Marigold Dr
- Lot 264 Marigold Dr
