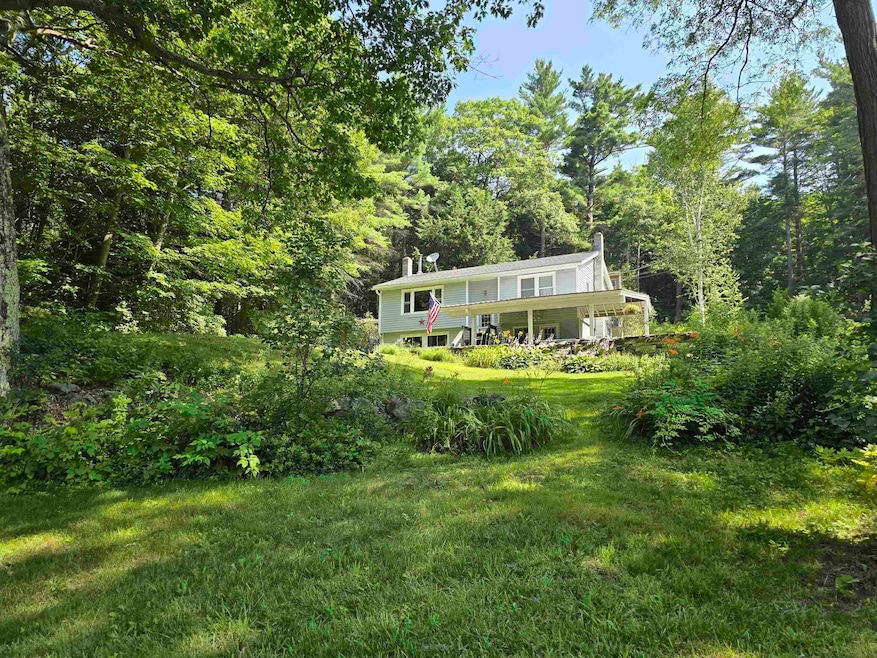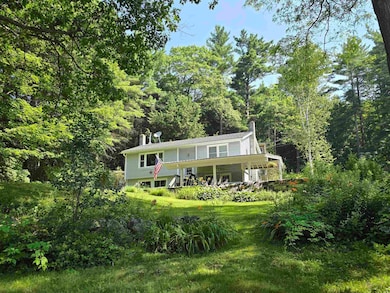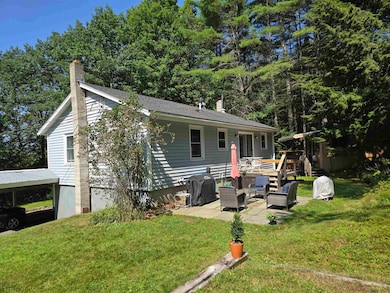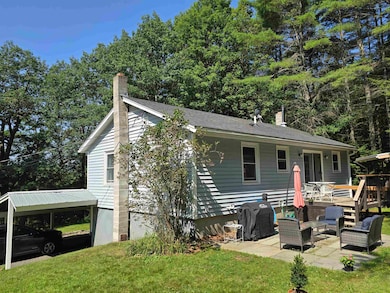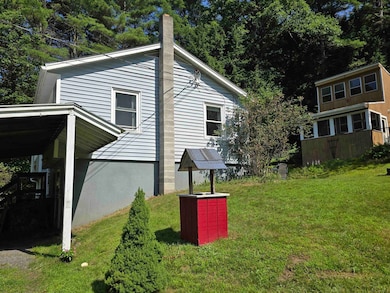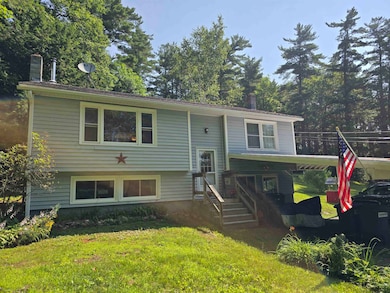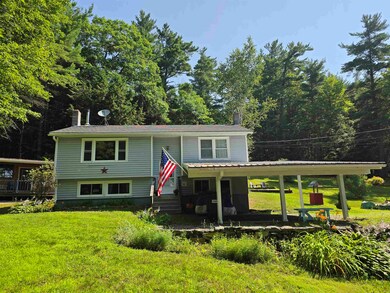
234 E Green Mountain Rd Claremont, NH 03743
Estimated payment $2,301/month
Highlights
- Wooded Lot
- Den
- Living Room
- Raised Ranch Architecture
- Patio
- Shed
About This Home
In a quiet country setting and only just minutes from town is this 3-bedroom 1 bath raised ranch. On the lower level you could find a place for everything. Including large bedroom with closet, a mudroom/office/gym space, laundry room with a storage closet and a separate 8 x 10 furnace room. You will find plenty of storage, especially for your skis and fishing gear. New Windows have been just installed in lower-level rooms along with new flooring. On the main level you have nice oak flooring in the living room a cozy woodstove and a picture window that lives up to its name, providing you with lots of natural light during the day and beautiful sunsets in the evening. Opening into the updated kitchen with granite countertop's, a custom-built island is surrounded by cabinets to the ceiling with all new appliances. Marble sink and new floors are in the bathroom with a Bluetooth speaker light/fan. The kitchen opens up with French doors to the back deck, bar top, patio and firepit. This 1.67-acre property includes a carport, 2 good sized outbuildings for storage, a playhouse, guest camp, studio just offering lots of opportunities for you. You'll enjoy the large yard and about an acre of woods, giving you a ton of privacy and peace, and just minutes from anything you night need. This nice piece of property is nestled between Okemo and Sunapee Mountain. OPEN HOUSE Saturday 7/19/2025
from 10 am to 12 noon
Listing Agent
Century 21 Highview Realty Brokerage Phone: 603-542-7766 License #082.0007500 Listed on: 07/17/2025

Home Details
Home Type
- Single Family
Est. Annual Taxes
- $7,060
Year Built
- Built in 1976
Lot Details
- 1.67 Acre Lot
- Wooded Lot
- Property is zoned RR2
Parking
- 2 Car Garage
- Carport
- Gravel Driveway
Home Design
- Raised Ranch Architecture
- Concrete Foundation
- Wood Frame Construction
Interior Spaces
- Property has 1 Level
- Ceiling Fan
- Living Room
- Combination Kitchen and Dining Room
- Den
- Dishwasher
Bedrooms and Bathrooms
- 3 Bedrooms
- 1 Full Bathroom
Laundry
- Dryer
- Washer
Basement
- Walk-Out Basement
- Basement Fills Entire Space Under The House
Outdoor Features
- Patio
- Shed
- Outbuilding
Schools
- Disnard Elementary School
- Claremont Middle School
- Stevens High School
Utilities
- Drilled Well
- Cable TV Available
Listing and Financial Details
- Tax Lot 1
- Assessor Parcel Number 100
Map
Home Values in the Area
Average Home Value in this Area
Tax History
| Year | Tax Paid | Tax Assessment Tax Assessment Total Assessment is a certain percentage of the fair market value that is determined by local assessors to be the total taxable value of land and additions on the property. | Land | Improvement |
|---|---|---|---|---|
| 2024 | $7,060 | $241,300 | $49,600 | $191,700 |
| 2023 | $6,708 | $241,300 | $49,600 | $191,700 |
| 2022 | $5,185 | $124,400 | $24,600 | $99,800 |
| 2021 | $5,098 | $124,400 | $24,600 | $99,800 |
| 2020 | $5,066 | $124,400 | $24,600 | $99,800 |
| 2019 | $5,008 | $124,400 | $24,600 | $99,800 |
| 2018 | $5,441 | $129,300 | $24,600 | $104,700 |
| 2017 | $5,849 | $137,100 | $24,600 | $112,500 |
| 2016 | $5,843 | $137,100 | $24,600 | $112,500 |
| 2015 | $5,686 | $137,100 | $24,600 | $112,500 |
| 2014 | $5,666 | $137,100 | $24,600 | $112,500 |
| 2013 | $5,612 | $154,800 | $26,100 | $128,700 |
Property History
| Date | Event | Price | Change | Sq Ft Price |
|---|---|---|---|---|
| 07/17/2025 07/17/25 | For Sale | $315,000 | +186.6% | $206 / Sq Ft |
| 01/05/2016 01/05/16 | Sold | $109,900 | 0.0% | $116 / Sq Ft |
| 11/10/2015 11/10/15 | Pending | -- | -- | -- |
| 11/04/2015 11/04/15 | For Sale | $109,900 | -- | $116 / Sq Ft |
Purchase History
| Date | Type | Sale Price | Title Company |
|---|---|---|---|
| Warranty Deed | $123,266 | -- |
Mortgage History
| Date | Status | Loan Amount | Loan Type |
|---|---|---|---|
| Open | $111,912 | No Value Available |
Similar Homes in Claremont, NH
Source: PrimeMLS
MLS Number: 5052185
APN: CLMN-000100-000000-000001
- 342 E Green Mountain Rd
- 381 E Green Mountain Rd
- 17 Old Newport Rd
- 98 & 102 Washington St
- 149 Cat Hole Rd
- 0 Cat Hole Rd Unit 5052634
- 0 Slab City Rd Unit 5036741
- 11 Dartmouth St
- 8 Second St
- 264 Chestnut St
- 223 Chestnut St
- 15 Edgewood St
- 3 Hartford St
- 362 Chestnut St
- 69 Tremont St
- 86 Chestnut St
- 9 High St
- 22 Chestnut St
- 106 Hanover St
- 0 Hanover St
- 2 Winter St
- 101 Broad St
- 81 North St Unit 1
- 1 Pleasant St Unit 301
- 1 Pleasant St Unit 217
- 55 Pleasant St Unit 302
- 57 Pleasant St
- 58 Sullivan St
- 13-15 Walnut St Unit 5
- 8 Mulberry St Unit 3
- 8 Mulberry St Unit 2
- 16 Union St
- 66 Myrtle St Unit 12
- 66 Myrtle St Unit 9
- 66 Myrtle St Unit 6
- 66 Myrtle St Unit 24
- 66 Myrtle St Unit 19
- 66 Myrtle St Unit 14
- 14 Bay St
- 32 Court St Unit D
