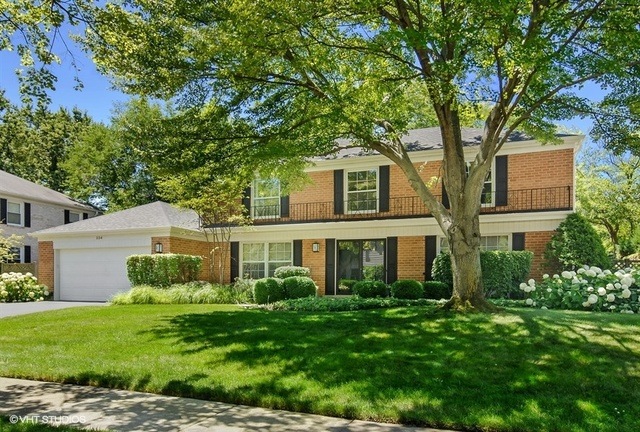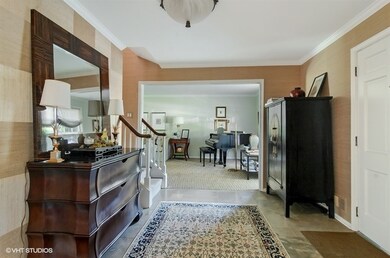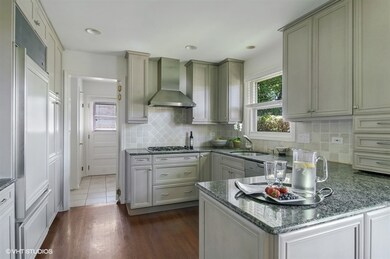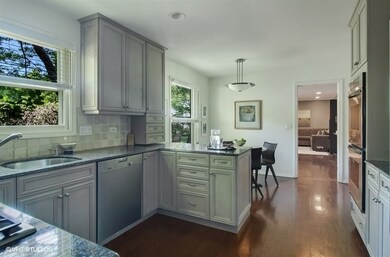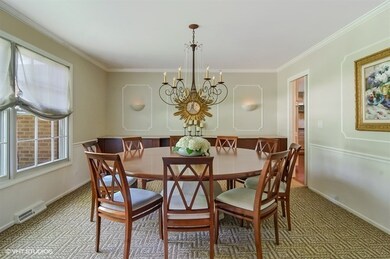
234 Fox Run Dr Northbrook, IL 60062
Estimated Value: $698,000 - $897,000
Highlights
- Double Oven
- Stainless Steel Appliances
- Forced Air Heating and Cooling System
- Meadowbrook Elementary School Rated A
- Attached Garage
- 3-minute walk to Williamsburg Square Park
About This Home
As of January 2019A rare find - the personal residence of one of the area's top designers - elegantly balances sophistication w/practicality for day-to-day living. Every inch of this bright and sun-filled 4-bedroom colonial house has been re-imagined with verve, style and timeless appeal. Immaculately maintained and ideally located in the desirable Williamsburg neighborhood, the house is in absolute move-in condition. Gorgeous designer finishes throughout: window coverings, lighting fixtures, flooring, fully finished basement, the list goes on and on. Unbelievable location in award winning district 28 - super quiet tight knit neighborhood with a private park, easy access to Northbrook Court, the highway, grocery, restaurants. This one has it all!
Home Details
Home Type
- Single Family
Est. Annual Taxes
- $13,596
Year Built
- 1960
Lot Details
- 0.26
Parking
- Attached Garage
- Garage Is Owned
Home Design
- Brick Exterior Construction
- Vinyl Siding
Kitchen
- Double Oven
- Cooktop
- Microwave
- High End Refrigerator
- Dishwasher
- Stainless Steel Appliances
Utilities
- Forced Air Heating and Cooling System
- Heating System Uses Gas
- Lake Michigan Water
Additional Features
- Primary Bathroom is a Full Bathroom
- Basement Fills Entire Space Under The House
Ownership History
Purchase Details
Home Financials for this Owner
Home Financials are based on the most recent Mortgage that was taken out on this home.Purchase Details
Home Financials for this Owner
Home Financials are based on the most recent Mortgage that was taken out on this home.Similar Homes in Northbrook, IL
Home Values in the Area
Average Home Value in this Area
Purchase History
| Date | Buyer | Sale Price | Title Company |
|---|---|---|---|
| Wolf Alexander | $630,000 | Citywide Title Corporation | |
| Gordon Bradley D | $349,000 | -- |
Mortgage History
| Date | Status | Borrower | Loan Amount |
|---|---|---|---|
| Open | Wolf Alexander | $421,000 | |
| Closed | Wolf Alexander | $424,000 | |
| Closed | Wolf Alexander | $427,700 | |
| Closed | Wolf Alexander | $428,000 | |
| Closed | Wolf Alexander | $430,000 | |
| Previous Owner | Gordon Bradley D | $110,000 |
Property History
| Date | Event | Price | Change | Sq Ft Price |
|---|---|---|---|---|
| 01/24/2019 01/24/19 | Sold | $630,000 | -5.9% | $229 / Sq Ft |
| 01/21/2019 01/21/19 | Pending | -- | -- | -- |
| 01/21/2019 01/21/19 | For Sale | $669,500 | -- | $244 / Sq Ft |
Tax History Compared to Growth
Tax History
| Year | Tax Paid | Tax Assessment Tax Assessment Total Assessment is a certain percentage of the fair market value that is determined by local assessors to be the total taxable value of land and additions on the property. | Land | Improvement |
|---|---|---|---|---|
| 2024 | $13,596 | $60,178 | $17,490 | $42,688 |
| 2023 | $14,213 | $62,306 | $17,490 | $44,816 |
| 2022 | $14,213 | $67,000 | $17,490 | $49,510 |
| 2021 | $11,902 | $50,585 | $15,158 | $35,427 |
| 2020 | $11,718 | $50,585 | $15,158 | $35,427 |
| 2019 | $11,371 | $55,588 | $15,158 | $40,430 |
| 2018 | $10,164 | $46,521 | $13,409 | $33,112 |
| 2017 | $10,185 | $47,689 | $13,409 | $34,280 |
| 2016 | $10,298 | $50,128 | $13,409 | $36,719 |
| 2015 | $10,602 | $47,038 | $11,077 | $35,961 |
| 2014 | $10,122 | $47,038 | $11,077 | $35,961 |
| 2013 | $9,797 | $47,038 | $11,077 | $35,961 |
Agents Affiliated with this Home
-
Brad Lippitz

Seller's Agent in 2019
Brad Lippitz
Compass
(847) 778-6207
9 in this area
529 Total Sales
-
Brittany Shapiro

Seller Co-Listing Agent in 2019
Brittany Shapiro
Compass
(312) 498-5399
2 in this area
33 Total Sales
-
Marlene Rubenstein

Buyer's Agent in 2019
Marlene Rubenstein
Baird Warner
(847) 565-6666
25 in this area
443 Total Sales
Map
Source: Midwest Real Estate Data (MRED)
MLS Number: MRD10253592
APN: 04-03-204-030-0000
- 1220 Rudolph Rd Unit 1K
- 1220 Rudolph Rd Unit 5F
- 1125 Longmeadow Rd
- 1250 Rudolph Rd Unit 5B
- 1250 Rudolph Rd Unit 1C
- 1250 Rudolph Rd Unit 2L
- 1175 Lake Cook Rd Unit 201
- 535 Fairway Ln
- 49 Red Oak Ln
- 145 Wellington Rd
- 1744 Walnut Cir
- 1817 Walnut Cir
- 2021 Old Briar Rd
- 1848 Balsam Rd
- 880 Bittersweet Dr
- 346 Sumac Rd
- 670 Ballantrae Dr Unit 900
- 19 Timber Ln
- 334 Seven Pines Cir
- 137 Hiawatha Trail
- 234 Fox Run Dr
- 242 Fox Run Dr
- 1259 Williamsburg Dr
- 235 Powder Horn Dr
- 243 Powder Horn Dr
- 1309 Williamsburg Dr
- 304 Fox Run Dr
- 229 Fox Run Dr
- 307 Powder Horn Dr
- 245 Fox Run Dr
- 237 Fox Run Dr
- 1256 Williamsburg Dr
- 1235 Williamsburg Dr
- 310 Fox Run Dr
- 1304 Williamsburg Dr
- 1248 Williamsburg Dr
- 315 Powder Horn Dr
- 1240 Carriage Ln
- 1312 Williamsburg Dr
- 1240 Williamsburg Dr
