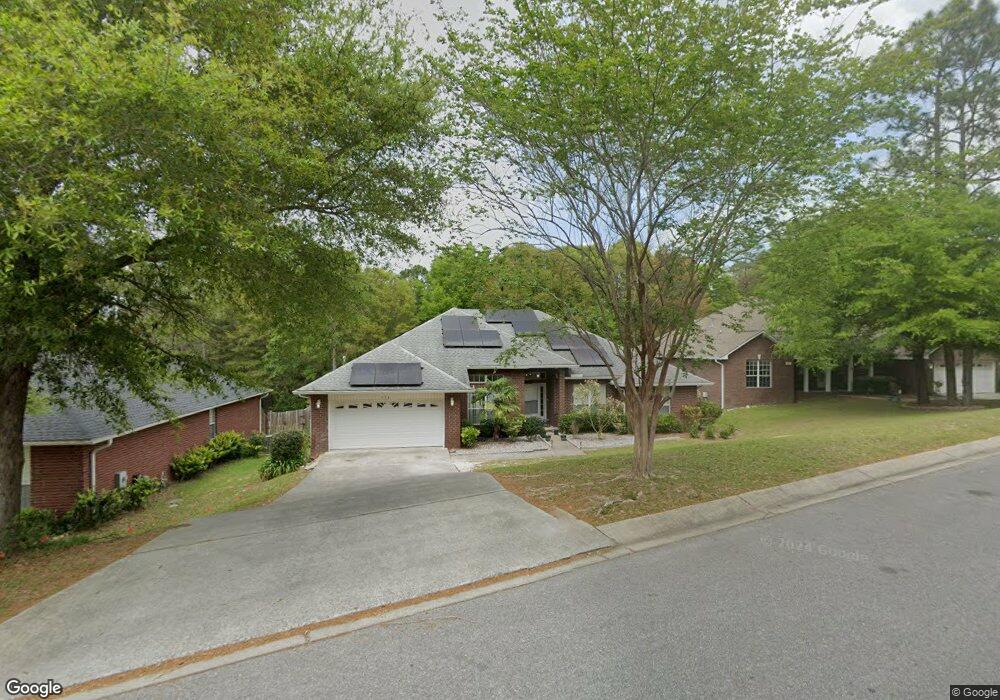234 Foxchase Way Crestview, FL 32536
Estimated Value: $345,258 - $377,000
4
Beds
3
Baths
2,360
Sq Ft
$153/Sq Ft
Est. Value
About This Home
This home is located at 234 Foxchase Way, Crestview, FL 32536 and is currently estimated at $361,315, approximately $153 per square foot. 234 Foxchase Way is a home located in Okaloosa County with nearby schools including Northwood Elementary School, Shoal River Middle School, and Crestview High School.
Ownership History
Date
Name
Owned For
Owner Type
Purchase Details
Closed on
Mar 15, 2019
Sold by
Soika David L and Soika Elizabeth K
Bought by
Talbert Grace Anderspm and Talbert Senkendrick Kentrell
Current Estimated Value
Home Financials for this Owner
Home Financials are based on the most recent Mortgage that was taken out on this home.
Original Mortgage
$222,397
Outstanding Balance
$194,926
Interest Rate
4.25%
Mortgage Type
FHA
Estimated Equity
$166,389
Purchase Details
Closed on
Feb 27, 2006
Sold by
Thomas Home Corp
Bought by
Soika David L and Soika Elizabeth K
Home Financials for this Owner
Home Financials are based on the most recent Mortgage that was taken out on this home.
Original Mortgage
$28,681
Interest Rate
6.05%
Mortgage Type
Stand Alone Second
Create a Home Valuation Report for This Property
The Home Valuation Report is an in-depth analysis detailing your home's value as well as a comparison with similar homes in the area
Home Values in the Area
Average Home Value in this Area
Purchase History
| Date | Buyer | Sale Price | Title Company |
|---|---|---|---|
| Talbert Grace Anderspm | $226,500 | Attorney | |
| Soika David L | $286,900 | -- |
Source: Public Records
Mortgage History
| Date | Status | Borrower | Loan Amount |
|---|---|---|---|
| Open | Talbert Grace Anderspm | $222,397 | |
| Previous Owner | Soika David L | $28,681 | |
| Previous Owner | Soika David L | $229,452 |
Source: Public Records
Tax History Compared to Growth
Tax History
| Year | Tax Paid | Tax Assessment Tax Assessment Total Assessment is a certain percentage of the fair market value that is determined by local assessors to be the total taxable value of land and additions on the property. | Land | Improvement |
|---|---|---|---|---|
| 2024 | $3,025 | $235,365 | -- | -- |
| 2023 | $3,025 | $228,510 | $0 | $0 |
| 2022 | $2,938 | $221,854 | $0 | $0 |
| 2021 | $2,919 | $215,392 | $30,600 | $184,792 |
| 2020 | $3,368 | $199,964 | $30,000 | $169,964 |
| 2019 | $2,364 | $179,813 | $0 | $0 |
| 2018 | $2,331 | $176,460 | $0 | $0 |
| 2017 | $2,972 | $170,793 | $0 | $0 |
| 2016 | $2,877 | $166,103 | $0 | $0 |
| 2015 | $2,972 | $167,981 | $0 | $0 |
| 2014 | $2,652 | $158,270 | $0 | $0 |
Source: Public Records
Map
Nearby Homes
- 515 Vulpes Sanctuary Loop
- 610 Territory Ln
- 530 Vulpes Sanctuary Loop
- 732 Denise Dr
- 822 Wild Egret Ln
- 517 Pheasant Trail
- 218 Golf Course Dr
- 704 Denise Dr
- 336 Egan Dr
- 664 Brunson St
- 654 Red Fern Rd
- 4860 Orlimar St
- 641 Red Fern Rd
- 538 Tikell Dr
- 4855 Orlimar St
- 115 Williams Way
- 5123 Whitehurst Ln
- 2246 Titanium Dr
- 5104 Whitehurst Ln
- 5304 Whitney Ct
- 236 Foxchase Way
- 232 Foxchase Way
- 238 Foxchase Way
- 230 Foxchase Way
- 233 Foxchase Way
- 235 Foxchase Way
- 231 Foxchase Way
- 240 Foxchase Way
- 237 Foxchase Way
- 239 Foxchase Way
- 242 Foxchase Way
- 508 Vulpes Sanctuary Loop
- 510 Vulpes Sanctuary Loop
- 506 Vulpes Sanctuary Loop
- 600 Territory Ln
- 660 Territory Ln
- 512 Vulpes Sanctuary Loop
- 504 Vulpes Sanctuary Loop
- 658 Territory Ln
- 602 Territory Ln
