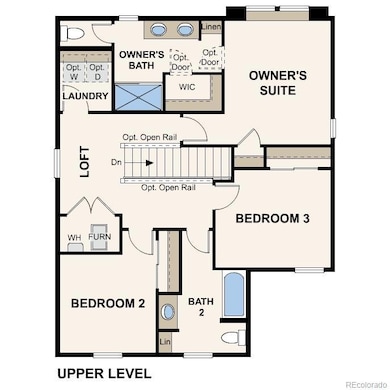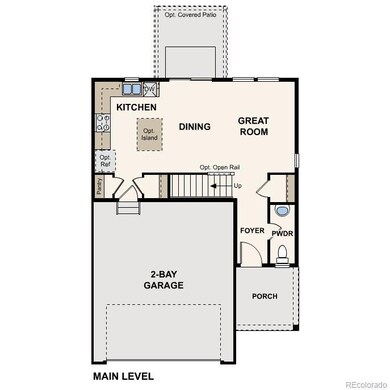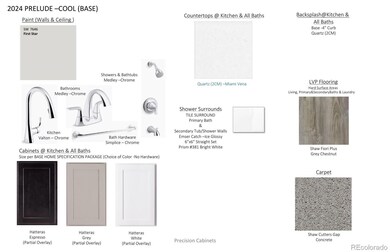234 Grayson Ave Fort Lupton, CO 80621
Estimated payment $2,584/month
Highlights
- New Construction
- Open Floorplan
- Private Yard
- Primary Bedroom Suite
- Great Room
- 2 Car Attached Garage
About This Home
Meet the Cypress! This two-story plan boasts an open-concept layout on the main floor, with an airy great room overlooking a dining area and a kitchen with a wraparound counter. Whether you’re having guests over for a gathering or just kicking back and relaxing, it’s an ideal floor plan for comfortable everyday living. When you’re ready to rest, you’ll find the serene primary suite upstairs, featuring a walk-in closet and a luxurious private bath with a walk-in shower and dual vanities. Two additional bedrooms offer roomy, relaxing spaces, and a shared bath completes this stylish, inviting home. This home is complete with the stylish Prelude design package, boasting white cabinets and a coordinating backsplash for a clean, modern finish. Photos are not of this exact property. They are for representational purposes only. Please contact builder for specifics on this property. Ask about our incentives.
Listing Agent
Landmark Residential Brokerage Brokerage Email: team@landmarkcolorado.com,720-248-7653 Listed on: 10/16/2025
Home Details
Home Type
- Single Family
Year Built
- Built in 2025 | New Construction
Lot Details
- 4,000 Sq Ft Lot
- West Facing Home
- Partially Fenced Property
- Landscaped
- Front Yard Sprinklers
- Private Yard
HOA Fees
- $65 Monthly HOA Fees
Parking
- 2 Car Attached Garage
Home Design
- Composition Roof
- Cement Siding
Interior Spaces
- 1,497 Sq Ft Home
- 2-Story Property
- Open Floorplan
- Double Pane Windows
- Great Room
- Dining Room
- Laundry Room
Kitchen
- Oven
- Cooktop
- Microwave
- Dishwasher
- Kitchen Island
- Disposal
Flooring
- Carpet
- Laminate
Bedrooms and Bathrooms
- 3 Bedrooms
- Primary Bedroom Suite
Basement
- Sump Pump
- Crawl Space
Home Security
- Carbon Monoxide Detectors
- Fire and Smoke Detector
Schools
- Twombly Elementary School
- Fort Lupton Middle School
- Fort Lupton High School
Utilities
- Central Air
- Heating System Uses Natural Gas
Community Details
- Association fees include insurance, ground maintenance, recycling, snow removal, trash
- The Coyote East Community Association, Phone Number (303) 857-3945
- Built by Century Communities
- Coyote Creek Subdivision, Cypress Floorplan
Listing and Financial Details
- Assessor Parcel Number 147104210022
Map
Home Values in the Area
Average Home Value in this Area
Property History
| Date | Event | Price | List to Sale | Price per Sq Ft |
|---|---|---|---|---|
| 10/30/2025 10/30/25 | Price Changed | $399,990 | -5.9% | $267 / Sq Ft |
| 10/22/2025 10/22/25 | Price Changed | $424,990 | -4.5% | $284 / Sq Ft |
| 10/16/2025 10/16/25 | For Sale | $444,990 | -- | $297 / Sq Ft |
Source: REcolorado®
MLS Number: 7551467
- 241 Grayson Ave
- 258 Grayson Ave
- 226 Grayson Ave
- 250 Grayson Ave
- 302 Grayson Ave
- 217 Grayson Ave
- 242 Grayson Ave
- 249 Grayson Ave
- 202 Grayson Ave
- 210 Grayson Ave
- 233 Grayson Ave
- 209 Grayson Ave
- 2359 Coyote Creek Dr
- 2300 Coyote Creek Dr
- 2417 Mountain Sky Dr
- 2333 Mountain Sky Dr
- 2420 Christina St
- 2372 Mountain Sky Dr
- 2364 Mountain Sky Dr
- Harvard II Plan at Cottonwood Greens
- 318 Grayson Ave
- 310 Grayson Ave
- 2244 Alyssa St
- 2161 Christina St
- 2224 Alyssa St
- 2214 Alyssa St
- 2141 Christina St
- 299 Ponderosa Place
- 8517 Co Rd
- 583 Solano Dr
- 366 Emerald St
- 656 Millet Cir
- 1611 Jennifer St
- 282 Shenandoah Way
- 861 Stagecoach Dr
- 522 N 8th Ct
- 323 Zuniga St
- 305 N 42nd Ave
- 4432 Boone Cir
- 4291 Threshing Dr




