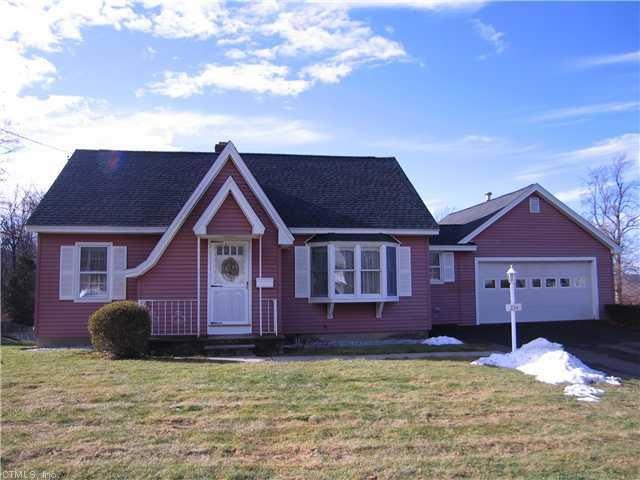
234 Hull St Bristol, CT 06010
South Bristol NeighborhoodHighlights
- 1.27 Acre Lot
- Attic
- Central Vacuum
- Cape Cod Architecture
- Outdoor Storage
- Level Lot
About This Home
As of September 2020Wow! 1 Owner home. Very well maintained.Updated,eat-in kit.Large built-in hutch 4th bedrm can be fdr. Full dormer has 2 bds up w/quaint window seats.2010 Roof. 2006 Furnace.Cvac under gar.Large workshop walks out to beautiful 1.27 Acr.Shed w/elec & water.
Last Agent to Sell the Property
Country Manor Realty License #REB.0358110 Listed on: 01/12/2013
Home Details
Home Type
- Single Family
Est. Annual Taxes
- $3,790
Year Built
- Built in 1953
Lot Details
- 1.27 Acre Lot
- Level Lot
Home Design
- Cape Cod Architecture
- Vinyl Siding
Interior Spaces
- 1,481 Sq Ft Home
- Central Vacuum
- Basement Fills Entire Space Under The House
- Storage In Attic
Kitchen
- Oven or Range
- Dishwasher
- Disposal
Bedrooms and Bathrooms
- 3 Bedrooms
- 2 Full Bathrooms
Laundry
- Dryer
- Washer
Parking
- 2 Car Garage
- Automatic Garage Door Opener
- Driveway
Outdoor Features
- Outdoor Storage
Schools
- Board Of Ed Elementary And Middle School
- Board Of Ed High School
Utilities
- Radiator
- Heating System Uses Oil
- Heating System Uses Oil Above Ground
- Cable TV Available
Ownership History
Purchase Details
Home Financials for this Owner
Home Financials are based on the most recent Mortgage that was taken out on this home.Purchase Details
Home Financials for this Owner
Home Financials are based on the most recent Mortgage that was taken out on this home.Similar Homes in Bristol, CT
Home Values in the Area
Average Home Value in this Area
Purchase History
| Date | Type | Sale Price | Title Company |
|---|---|---|---|
| Warranty Deed | $215,000 | None Available | |
| Executors Deed | $185,500 | -- |
Mortgage History
| Date | Status | Loan Amount | Loan Type |
|---|---|---|---|
| Open | $208,550 | New Conventional | |
| Previous Owner | $148,400 | No Value Available |
Property History
| Date | Event | Price | Change | Sq Ft Price |
|---|---|---|---|---|
| 09/18/2020 09/18/20 | Sold | $215,000 | +7.5% | $145 / Sq Ft |
| 08/03/2020 08/03/20 | Pending | -- | -- | -- |
| 08/01/2020 08/01/20 | For Sale | $200,000 | +7.8% | $135 / Sq Ft |
| 03/08/2013 03/08/13 | Sold | $185,500 | -2.3% | $125 / Sq Ft |
| 01/18/2013 01/18/13 | Pending | -- | -- | -- |
| 01/12/2013 01/12/13 | For Sale | $189,900 | -- | $128 / Sq Ft |
Tax History Compared to Growth
Tax History
| Year | Tax Paid | Tax Assessment Tax Assessment Total Assessment is a certain percentage of the fair market value that is determined by local assessors to be the total taxable value of land and additions on the property. | Land | Improvement |
|---|---|---|---|---|
| 2025 | $5,892 | $174,580 | $48,440 | $126,140 |
| 2024 | $5,560 | $174,580 | $48,440 | $126,140 |
| 2023 | $5,299 | $174,580 | $48,440 | $126,140 |
| 2022 | $4,722 | $123,130 | $36,890 | $86,240 |
| 2021 | $4,722 | $123,130 | $36,890 | $86,240 |
| 2020 | $4,722 | $123,130 | $36,890 | $86,240 |
| 2019 | $4,685 | $123,130 | $36,890 | $86,240 |
| 2018 | $4,541 | $123,130 | $36,890 | $86,240 |
| 2017 | $4,749 | $131,810 | $52,710 | $79,100 |
| 2016 | $4,749 | $131,810 | $52,710 | $79,100 |
| 2015 | $4,562 | $131,810 | $52,710 | $79,100 |
| 2014 | $4,562 | $131,810 | $52,710 | $79,100 |
Agents Affiliated with this Home
-

Seller's Agent in 2020
Maddy Ceruti
Century 21 AllPoints Realty
(860) 559-0978
3 in this area
144 Total Sales
-
T
Buyer's Agent in 2020
Terri Balavender
William Raveis Real Estate
(860) 280-8702
1 in this area
43 Total Sales
-

Seller's Agent in 2013
Paula Kendall
Country Manor Realty
(860) 559-9349
8 in this area
66 Total Sales
-

Buyer's Agent in 2013
Tara Rahmy
Century 21 AllPoints Realty
(860) 558-9913
93 Total Sales
Map
Source: SmartMLS
MLS Number: P981011
APN: BRIS-000017-000000-000016-186244
