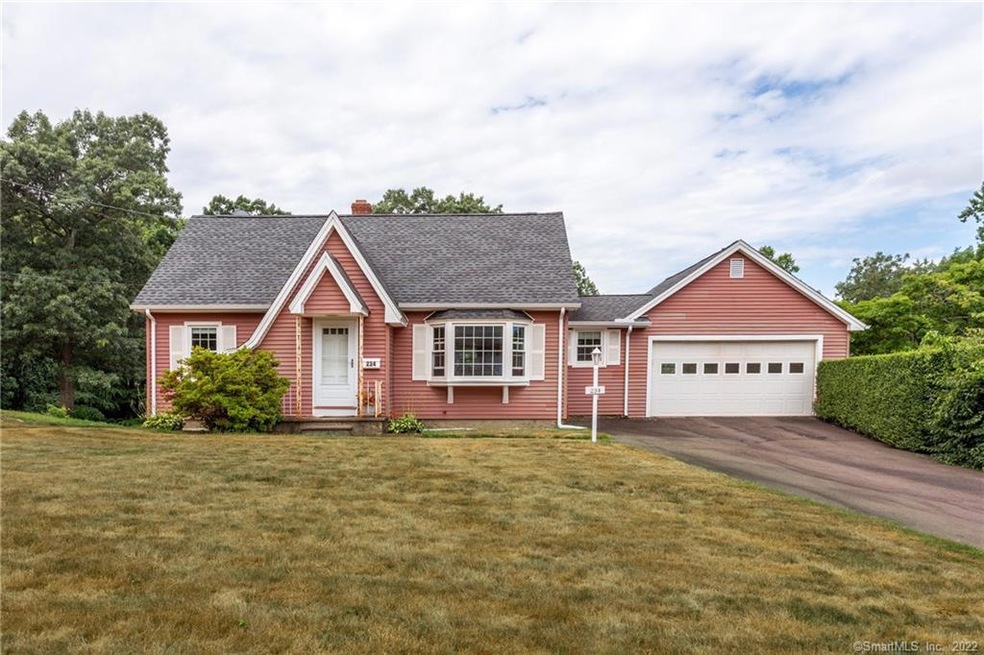
234 Hull St Bristol, CT 06010
South Bristol NeighborhoodHighlights
- 1.27 Acre Lot
- No HOA
- Shed
- Cape Cod Architecture
- 2 Car Attached Garage
- Ceiling Fan
About This Home
As of September 2020Welcome home to 234 Hull Street! This pristine Cape Cod style home is ready for you to move right in. The home features a spacious eat-in kitchen, 3 good size bedrooms, 2 full bathrooms and a large attached 2 car garage. A cozy office and laundry room complete the first floor. Numerous big updates including a brand new hot water heater, new windows in 2016 and new gutters in 2017. You will never run out of work and storage space with the large basement. Enjoy your days outside with family and friends in the large, beautiful back yard! Don't miss out on this Bristol gem!
Last Agent to Sell the Property
Century 21 AllPoints Realty License #RES.0813001 Listed on: 08/01/2020

Home Details
Home Type
- Single Family
Est. Annual Taxes
- $4,722
Year Built
- Built in 1953
Lot Details
- 1.27 Acre Lot
- Level Lot
- Property is zoned R-15
Home Design
- Cape Cod Architecture
- Concrete Foundation
- Frame Construction
- Asphalt Shingled Roof
- Vinyl Siding
Interior Spaces
- 1,481 Sq Ft Home
- Ceiling Fan
- Basement Fills Entire Space Under The House
- Laundry on main level
Kitchen
- Gas Cooktop
- Dishwasher
Bedrooms and Bathrooms
- 3 Bedrooms
- 2 Full Bathrooms
Parking
- 2 Car Attached Garage
- Driveway
Outdoor Features
- Shed
Utilities
- Cooling System Mounted In Outer Wall Opening
- Baseboard Heating
- Heating System Uses Oil
- Fuel Tank Located in Basement
Community Details
- No Home Owners Association
Ownership History
Purchase Details
Home Financials for this Owner
Home Financials are based on the most recent Mortgage that was taken out on this home.Purchase Details
Home Financials for this Owner
Home Financials are based on the most recent Mortgage that was taken out on this home.Similar Homes in Bristol, CT
Home Values in the Area
Average Home Value in this Area
Purchase History
| Date | Type | Sale Price | Title Company |
|---|---|---|---|
| Warranty Deed | $215,000 | None Available | |
| Executors Deed | $185,500 | -- |
Mortgage History
| Date | Status | Loan Amount | Loan Type |
|---|---|---|---|
| Open | $208,550 | New Conventional | |
| Previous Owner | $148,400 | No Value Available |
Property History
| Date | Event | Price | Change | Sq Ft Price |
|---|---|---|---|---|
| 09/18/2020 09/18/20 | Sold | $215,000 | +7.5% | $145 / Sq Ft |
| 08/03/2020 08/03/20 | Pending | -- | -- | -- |
| 08/01/2020 08/01/20 | For Sale | $200,000 | +7.8% | $135 / Sq Ft |
| 03/08/2013 03/08/13 | Sold | $185,500 | -2.3% | $125 / Sq Ft |
| 01/18/2013 01/18/13 | Pending | -- | -- | -- |
| 01/12/2013 01/12/13 | For Sale | $189,900 | -- | $128 / Sq Ft |
Tax History Compared to Growth
Tax History
| Year | Tax Paid | Tax Assessment Tax Assessment Total Assessment is a certain percentage of the fair market value that is determined by local assessors to be the total taxable value of land and additions on the property. | Land | Improvement |
|---|---|---|---|---|
| 2025 | $5,892 | $174,580 | $48,440 | $126,140 |
| 2024 | $5,560 | $174,580 | $48,440 | $126,140 |
| 2023 | $5,299 | $174,580 | $48,440 | $126,140 |
| 2022 | $4,722 | $123,130 | $36,890 | $86,240 |
| 2021 | $4,722 | $123,130 | $36,890 | $86,240 |
| 2020 | $4,722 | $123,130 | $36,890 | $86,240 |
| 2019 | $4,685 | $123,130 | $36,890 | $86,240 |
| 2018 | $4,541 | $123,130 | $36,890 | $86,240 |
| 2017 | $4,749 | $131,810 | $52,710 | $79,100 |
| 2016 | $4,749 | $131,810 | $52,710 | $79,100 |
| 2015 | $4,562 | $131,810 | $52,710 | $79,100 |
| 2014 | $4,562 | $131,810 | $52,710 | $79,100 |
Agents Affiliated with this Home
-

Seller's Agent in 2020
Maddy Ceruti
Century 21 AllPoints Realty
(860) 559-0978
3 in this area
144 Total Sales
-
T
Buyer's Agent in 2020
Terri Balavender
William Raveis Real Estate
(860) 280-8702
1 in this area
43 Total Sales
-

Seller's Agent in 2013
Paula Kendall
Country Manor Realty
(860) 559-9349
8 in this area
66 Total Sales
-

Buyer's Agent in 2013
Tara Rahmy
Century 21 AllPoints Realty
(860) 558-9913
93 Total Sales
Map
Source: SmartMLS
MLS Number: 170321589
APN: BRIS-000017-000000-000016-186244
