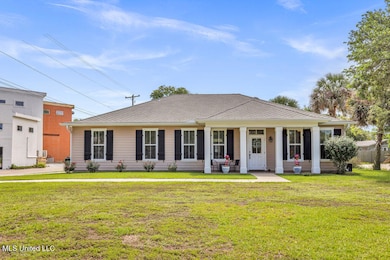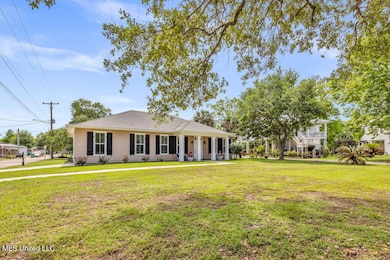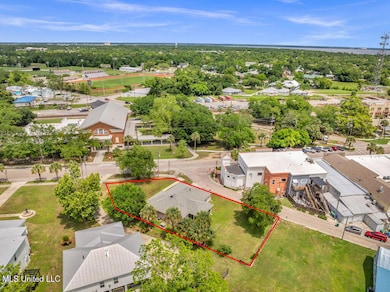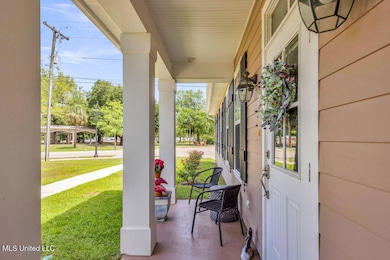234 Keller St Bay Saint Louis, MS 39520
Estimated payment $3,638/month
Highlights
- Marina
- Boating
- Property is near a beach
- Waveland Elementary School Rated 10
- Fishing
- Open Floorplan
About This Home
Located in the Vibrant Depot District, This Garcia Built, Move In Ready, Single-Story 3-Bedroom, 2-Bathroom Home Offers the Perfect Blend of Comfort, Convenience, and Coastal Charm. Enjoy the Benefits of a Split Floor Plan, Open-Concept Living Space Ideal for Entertaining Family and Friends and Lots of Natural Light.
In April 2025, The Kitchen Was Upgraded with Brand-New GE Profile Appliances, Including a Natural Gas Range—Perfect for Home Chefs! The Kitchen Contains Granite Countertops, a Center Island and a Pantry. Enjoy an Outdoor Beverage at Home On Your Screened-in Back Porch and Soak in the Sounds and Sights of Small-Town Gulf Coast Living, From Live Music to Friendly Neighbors.
Additional Features Include: Interior Laundry Room. Whole-House Natural Gas Generator. C-2 Zoning - Offering Flexibility For Residential or Commercial Use. Located in an X Flood Zone - No Flood Insurance Required. Golf Cart-Friendly and Easily Walkable Neighborhood.
Whether You're Looking for a Full-Time Residence, Vacation Home, or Investment Opportunity, This Property Delivers On All Fronts. Come Experience the Fun Lifestyle That Bay St. Louis Can Offer!
Home Details
Home Type
- Single Family
Est. Annual Taxes
- $3,065
Year Built
- Built in 2014
Lot Details
- 0.26 Acre Lot
- Lot Dimensions are 69 x 33 x 163 x 69 x 132
- Corner Lot
- Few Trees
- Front Yard
Parking
- 1 Car Garage
- Side Facing Garage
- Driveway
Home Design
- Slab Foundation
- Shingle Roof
- HardiePlank Type
Interior Spaces
- 1,655 Sq Ft Home
- 1-Story Property
- Open Floorplan
- Crown Molding
- High Ceiling
- Ceiling Fan
- Gas Fireplace
- Living Room with Fireplace
- Screened Porch
- Laundry Room
Kitchen
- Free-Standing Gas Range
- Microwave
- Dishwasher
- Kitchen Island
- Granite Countertops
Bedrooms and Bathrooms
- 3 Bedrooms
- Split Bedroom Floorplan
- Walk-In Closet
- 2 Full Bathrooms
Outdoor Features
- Property is near a beach
- Screened Patio
Location
- Property is near a golf course
- City Lot
Schools
- Waveland Elementary School
- Bay St. Louis Middle School
- Bay St Louis High School
Utilities
- Cooling System Powered By Gas
- Central Heating and Cooling System
- Heating System Uses Natural Gas
- Natural Gas Connected
- Cable TV Available
Listing and Financial Details
- Assessor Parcel Number 149m-2-30-022.000
Community Details
Overview
- No Home Owners Association
- Metes And Bounds Subdivision
Amenities
- Restaurant
Recreation
- Boating
- Marina
- Fishing
- Park
Map
Home Values in the Area
Average Home Value in this Area
Tax History
| Year | Tax Paid | Tax Assessment Tax Assessment Total Assessment is a certain percentage of the fair market value that is determined by local assessors to be the total taxable value of land and additions on the property. | Land | Improvement |
|---|---|---|---|---|
| 2024 | $4,851 | $42,175 | $22,010 | $20,165 |
| 2023 | $4,774 | $41,511 | $22,010 | $19,501 |
| 2022 | $4,774 | $41,511 | $22,010 | $19,501 |
| 2021 | $4,724 | $41,511 | $22,010 | $19,501 |
| 2020 | $3,066 | $24,308 | $5,869 | $18,439 |
| 2019 | $3,045 | $24,308 | $5,869 | $18,439 |
| 2018 | $3,045 | $24,308 | $5,869 | $18,439 |
| 2017 | $2,996 | $24,308 | $5,869 | $18,439 |
| 2016 | $1,052 | $16,206 | $3,913 | $12,293 |
| 2015 | $891 | $15,089 | $3,913 | $11,176 |
| 2014 | $687 | $5,869 | $5,869 | $0 |
| 2013 | $639 | $5,869 | $5,869 | $0 |
Property History
| Date | Event | Price | Change | Sq Ft Price |
|---|---|---|---|---|
| 05/16/2025 05/16/25 | For Sale | $635,000 | -- | $384 / Sq Ft |
Mortgage History
| Date | Status | Loan Amount | Loan Type |
|---|---|---|---|
| Previous Owner | $150,000 | New Conventional |
Source: MLS United
MLS Number: 4113446
APN: 149M-2-30-022.000
- 253 Sycamore St
- 240 Sycamore St
- 234 Washington St
- 298 Union St
- 310 Union St
- 208 Sycamore St
- 0 Hancock St
- 404 S Toulme St
- 233 Ballentine St
- 406 Easterbrook St
- 205 Caron Ln
- 317 Ballentine St
- 301 S Toulme St Unit 108
- 301 S Toulme St Unit 205
- 301 S Toulme St Unit 203
- 301 S Toulme St Unit 202
- 301 S Toulme St Unit 103
- 301 S Toulme St Unit 206
- 301 S Toulme St Unit 105
- 301 S Toulme St Unit 107
- 217 Saint Charles St
- 304 Ruella Ave
- 10 Bay Park Way
- 205 Jeff Davis Ave
- 407 Highway 90
- 590 Royal Oak Dr
- 590 Royal Oak Dr Unit 13
- 590 Royal Oak Dr Unit 27
- 590 Royal Oak Dr Unit 17
- 590 Royal Oak Dr Unit 16
- 590 Royal Oak Dr Unit 12
- 590 Royal Oak Dr Unit 4
- 590 Royal Oak Dr Unit 2
- 906 Shipp St
- 796 Brill St
- 321 Lac Bleu Ave Unit B
- 212 E 2nd St
- 554 Hanauma Place
- 7936 Hapuna Place
- 25080 Arcadia Farm Rd







