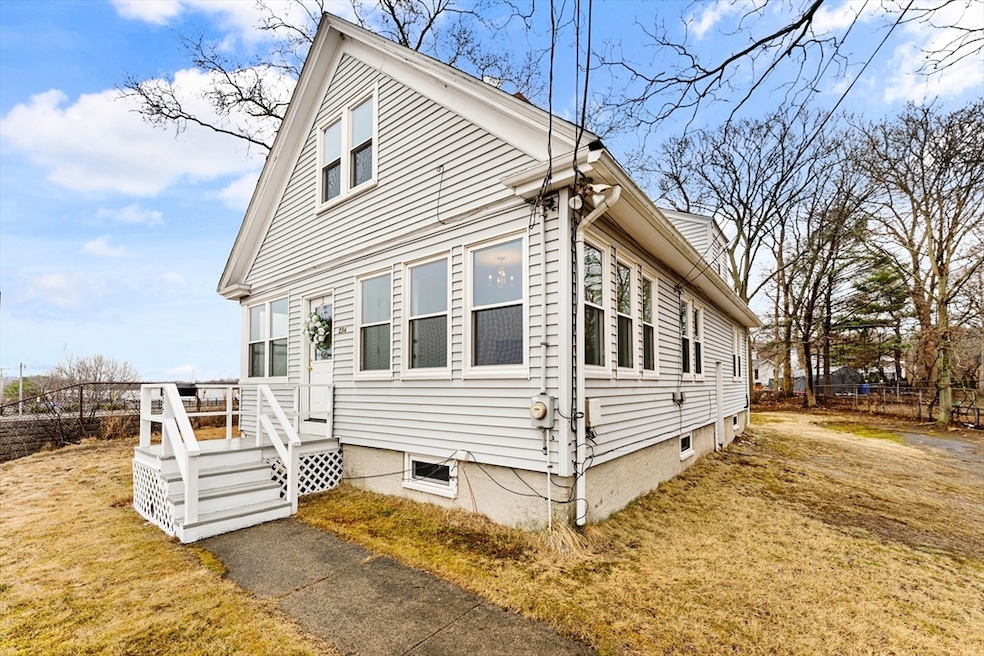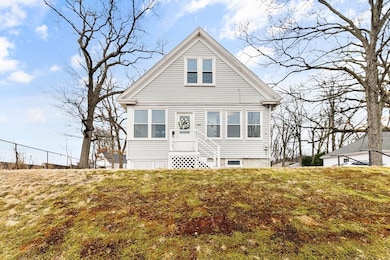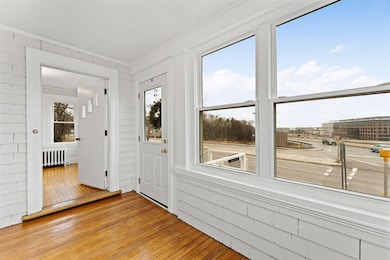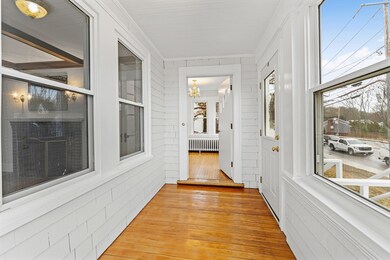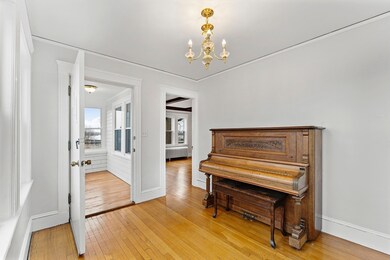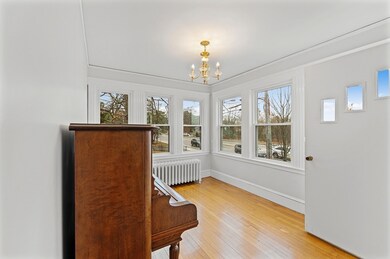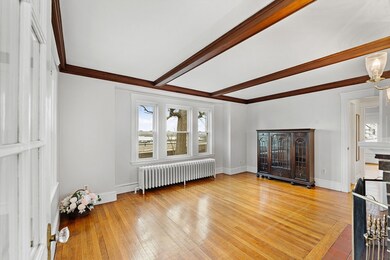
234 Kendrick St Needham Heights, MA 02494
Estimated payment $5,229/month
Highlights
- Medical Services
- Cape Cod Architecture
- Wood Flooring
- Mitchell Elementary School Rated A
- Property is near public transit
- 1 Fireplace
About This Home
This sunny and bright 3-bedroom home is a MUST SEE! Conveniently located on Needham’s northeast side, near the Newton line, it offers access to Needham's welcoming community and highly-rated schools (Michell Elementary district). Charm abounds in this 1930's classic "old-style" Cape Cod home, featuring hardwood floors throughout, all new windows (2020) and fresh paint (2025). It’s perfect for first-time buyers or renovators. The home boasts a sought-after 1st-floor bedroom and a full bathroom, plus a large, gorgeous living room with a gumwood beamed ceiling and fireplace. Off the kitchen is a dining room that could be used as an office. Upstairs, you'll find two sunlit bedrooms. The property includes a large lot with a level and spacious backyard. The full basement has high ceilings, fresh paint, and the potential to be finished for future added living space. Just a few blocks to Cutler Park, Kendrick Pond, Needham Crossing, and Wells Ave, and only 8 miles to Longwood Medical Center
Home Details
Home Type
- Single Family
Est. Annual Taxes
- $9,183
Year Built
- Built in 1930
Lot Details
- 0.27 Acre Lot
- Property fronts an easement
- Fenced Yard
- Fenced
- Corner Lot
- Property is zoned SRA
Home Design
- Cape Cod Architecture
- Shingle Roof
- Concrete Perimeter Foundation
Interior Spaces
- 1,488 Sq Ft Home
- 1 Fireplace
- Insulated Windows
- French Doors
- Unfinished Basement
- Basement Fills Entire Space Under The House
- Range
- Washer
Flooring
- Wood
- Tile
Bedrooms and Bathrooms
- 3 Bedrooms
- 1 Full Bathroom
Parking
- 4 Car Parking Spaces
- Driveway
- Open Parking
- Off-Street Parking
Outdoor Features
- Enclosed patio or porch
Location
- Property is near public transit
- Property is near schools
Schools
- Mitchell Elementary School
- Hi Rock/Pollard Middle School
- Needham High School
Utilities
- No Cooling
- 1 Heating Zone
- Heating System Uses Oil
- Hot Water Heating System
- Electric Water Heater
- High Speed Internet
Listing and Financial Details
- Assessor Parcel Number M:058.0 B:0024 L:0000.0,140571
Community Details
Overview
- No Home Owners Association
Amenities
- Medical Services
- Shops
Recreation
- Park
- Jogging Path
Map
Home Values in the Area
Average Home Value in this Area
Tax History
| Year | Tax Paid | Tax Assessment Tax Assessment Total Assessment is a certain percentage of the fair market value that is determined by local assessors to be the total taxable value of land and additions on the property. | Land | Improvement |
|---|---|---|---|---|
| 2025 | $9,395 | $886,300 | $543,700 | $342,600 |
| 2024 | $6,361 | $508,100 | $443,800 | $64,300 |
| 2023 | $6,553 | $502,500 | $443,800 | $58,700 |
| 2022 | $5,936 | $444,000 | $389,600 | $54,400 |
| 2021 | $5,785 | $444,000 | $389,600 | $54,400 |
| 2020 | $5,549 | $444,300 | $389,600 | $54,700 |
| 2019 | $5,053 | $407,800 | $354,400 | $53,400 |
| 2018 | $4,845 | $407,800 | $354,400 | $53,400 |
| 2017 | $4,770 | $401,200 | $354,400 | $46,800 |
| 2016 | $4,630 | $401,200 | $354,400 | $46,800 |
| 2015 | $4,530 | $401,200 | $354,400 | $46,800 |
| 2014 | $4,266 | $366,500 | $322,400 | $44,100 |
Property History
| Date | Event | Price | Change | Sq Ft Price |
|---|---|---|---|---|
| 03/21/2025 03/21/25 | For Sale | $799,000 | -- | $537 / Sq Ft |
Purchase History
| Date | Type | Sale Price | Title Company |
|---|---|---|---|
| Deed | -- | -- | |
| Deed | -- | -- | |
| Deed | -- | -- |
Mortgage History
| Date | Status | Loan Amount | Loan Type |
|---|---|---|---|
| Previous Owner | $60,000 | No Value Available |
Similar Homes in Needham Heights, MA
Source: MLS Property Information Network (MLS PIN)
MLS Number: 73348614
APN: NEED-000058-000024
- 304 Hunting Rd
- 78 Avon Cir
- 280 Greendale Ave
- 51 Avon Cir
- 273 Greendale Ave
- 22 Nevada Rd
- 103 Paul Revere Rd
- 154 Lexington Ave
- 101 Tower Ave
- 131 Woodbine Cir
- 23 Fairfax Rd
- 29 Donna Rd
- 39 Donna Rd
- 3 Thorpe Rd
- 97 Manning St
- 14 Thorpe Rd
- 587 Greendale Ave
- 36 Davenport Rd
- 22 Greendale Ave Unit 22
- 454 Webster St
