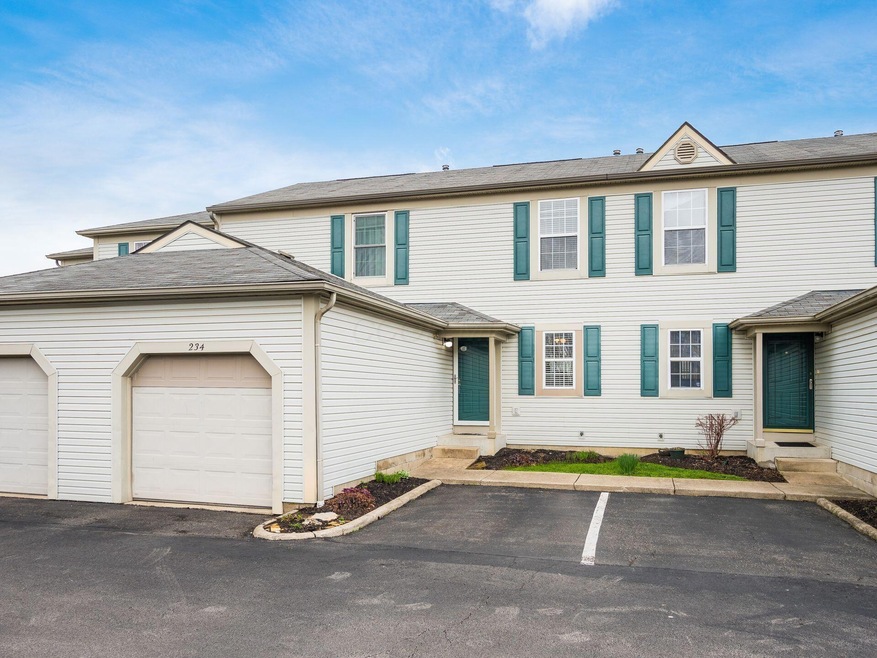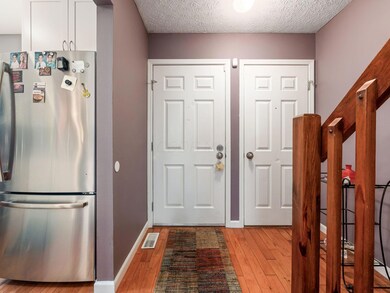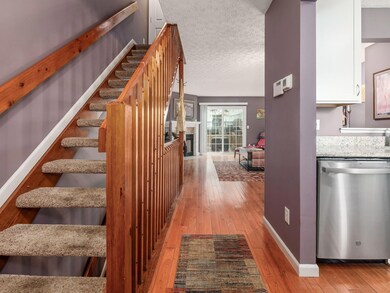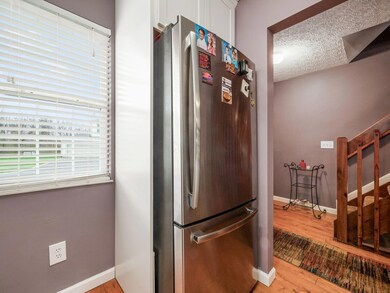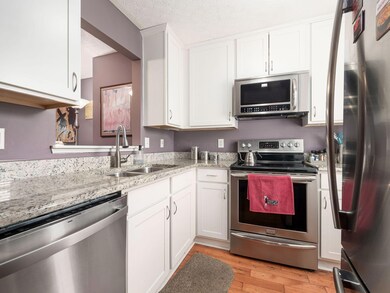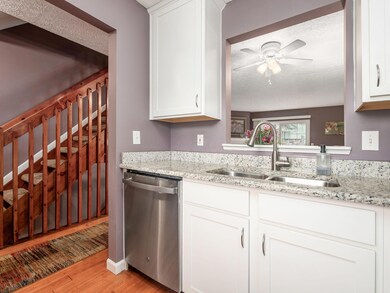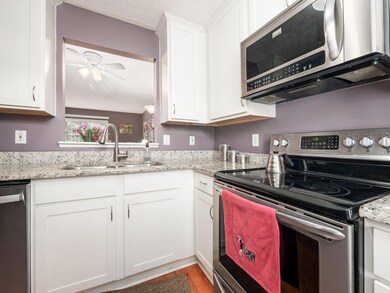
234 Macdougall Ln Unit 54C Blacklick, OH 43004
East Broad NeighborhoodHighlights
- Fitness Center
- Deck
- Community Pool
- Clubhouse
- Great Room
- 1 Car Attached Garage
About This Home
As of April 2025UPDATED, 2BR, 2BA condo -- spacious great room including eating space, corner, fireplace and access to rear deck -- white kitchen includes granite countertops and stainless-steel appliances -- finished lower level includes a rec room for additional living space and full bathroom -- hardwood flooring throughout -- newer HVAC and water tank -- 1-car, attached garage. Community clubhouse, fitness facility and pool. SEE AGENT TO AGENT REMARKS!
Last Agent to Sell the Property
Keller Williams Greater Cols License #2006002138 Listed on: 04/04/2025

Property Details
Home Type
- Condominium
Est. Annual Taxes
- $2,168
Year Built
- Built in 1995
HOA Fees
- $277 Monthly HOA Fees
Parking
- 1 Car Attached Garage
Home Design
- Block Foundation
Interior Spaces
- 1,208 Sq Ft Home
- 2-Story Property
- Gas Log Fireplace
- Great Room
- Ceramic Tile Flooring
- Basement
- Recreation or Family Area in Basement
Kitchen
- Electric Range
- Microwave
- Dishwasher
Bedrooms and Bathrooms
- 2 Bedrooms
Laundry
- Laundry on lower level
- Electric Dryer Hookup
Outdoor Features
- Deck
Utilities
- Forced Air Heating and Cooling System
- Heating System Uses Gas
- Gas Water Heater
Listing and Financial Details
- Assessor Parcel Number 010-230790
Community Details
Overview
- Association fees include lawn care, sewer, trash, water, snow removal
- Association Phone (614) 799-9800
- Sylvia HOA
- On-Site Maintenance
Amenities
- Clubhouse
Recreation
- Fitness Center
- Community Pool
- Snow Removal
Ownership History
Purchase Details
Home Financials for this Owner
Home Financials are based on the most recent Mortgage that was taken out on this home.Purchase Details
Purchase Details
Purchase Details
Home Financials for this Owner
Home Financials are based on the most recent Mortgage that was taken out on this home.Purchase Details
Purchase Details
Purchase Details
Purchase Details
Home Financials for this Owner
Home Financials are based on the most recent Mortgage that was taken out on this home.Similar Homes in the area
Home Values in the Area
Average Home Value in this Area
Purchase History
| Date | Type | Sale Price | Title Company |
|---|---|---|---|
| Warranty Deed | $199,000 | Chicago Title | |
| Limited Warranty Deed | $25,000 | Independent | |
| Sheriffs Deed | $50,000 | Attorney | |
| Deed | $61,044 | Contract Pr | |
| Sheriffs Deed | $50,000 | None Available | |
| Interfamily Deed Transfer | $68,000 | None Available | |
| Interfamily Deed Transfer | -- | -- | |
| Deed | $71,150 | -- |
Mortgage History
| Date | Status | Loan Amount | Loan Type |
|---|---|---|---|
| Previous Owner | $94,400 | New Conventional | |
| Previous Owner | $25,500 | Credit Line Revolving | |
| Previous Owner | $14,000 | Credit Line Revolving | |
| Previous Owner | $61,044 | Purchase Money Mortgage | |
| Previous Owner | $64,600 | FHA | |
| Previous Owner | $68,050 | FHA |
Property History
| Date | Event | Price | Change | Sq Ft Price |
|---|---|---|---|---|
| 04/18/2025 04/18/25 | Sold | $199,000 | -0.5% | $165 / Sq Ft |
| 04/04/2025 04/04/25 | For Sale | $200,000 | +189.4% | $166 / Sq Ft |
| 03/27/2025 03/27/25 | Off Market | $69,100 | -- | -- |
| 11/14/2016 11/14/16 | Sold | $69,100 | +0.3% | $77 / Sq Ft |
| 10/15/2016 10/15/16 | Pending | -- | -- | -- |
| 06/03/2016 06/03/16 | For Sale | $68,900 | -- | $77 / Sq Ft |
Tax History Compared to Growth
Tax History
| Year | Tax Paid | Tax Assessment Tax Assessment Total Assessment is a certain percentage of the fair market value that is determined by local assessors to be the total taxable value of land and additions on the property. | Land | Improvement |
|---|---|---|---|---|
| 2024 | $2,168 | $48,300 | $9,450 | $38,850 |
| 2023 | $2,140 | $48,300 | $9,450 | $38,850 |
| 2022 | $1,456 | $28,080 | $3,820 | $24,260 |
| 2021 | $1,459 | $28,080 | $3,820 | $24,260 |
| 2020 | $1,461 | $28,080 | $3,820 | $24,260 |
| 2019 | $1,098 | $18,100 | $2,450 | $15,650 |
| 2018 | $1,100 | $18,100 | $2,450 | $15,650 |
| 2017 | $1,097 | $18,100 | $2,450 | $15,650 |
| 2016 | $1,218 | $18,380 | $2,490 | $15,890 |
| 2015 | $1,105 | $18,380 | $2,490 | $15,890 |
| 2014 | $1,108 | $18,380 | $2,490 | $15,890 |
| 2013 | $642 | $21,595 | $2,905 | $18,690 |
Agents Affiliated with this Home
-

Seller's Agent in 2025
David Truitt
Keller Williams Greater Cols
(614) 905-1947
6 in this area
249 Total Sales
-

Buyer's Agent in 2025
Ryan Ruehle
EXP Realty, LLC
(614) 310-6077
17 in this area
1,261 Total Sales
-
P
Buyer Co-Listing Agent in 2025
Paul Durbin
EXP Realty, LLC
(740) 975-0774
1 in this area
44 Total Sales
-

Seller's Agent in 2016
Aftab Syed
RE/MAX
(614) 404-4619
68 Total Sales
Map
Source: Columbus and Central Ohio Regional MLS
MLS Number: 225010114
APN: 010-230790
- 169 Malloy Ln Unit 23A
- 203 Hawkins Ln Unit 91E
- 154 Hawkins Ln
- 241 Glenkirk Dr Unit 107F
- 7498 Call Rd Unit 110E
- 427 Streamwater Dr
- 7589 Swindon St
- 388 Rocky Springs Dr
- 7619 Rippingale St
- 417 Hannifin Dr
- 219 Shallotte Dr
- 236 Sandrala Dr Unit 46
- 7173 Serenoa Dr
- 7288 Serenoa Dr
- 7831 Fairfax Loop Dr
- 6845 Taylor Rd
- 605 Kingshurst Dr
- 7684 Farm Hill Dr
- 7010 Wigwam Way
- 653 Kingshurst Dr
