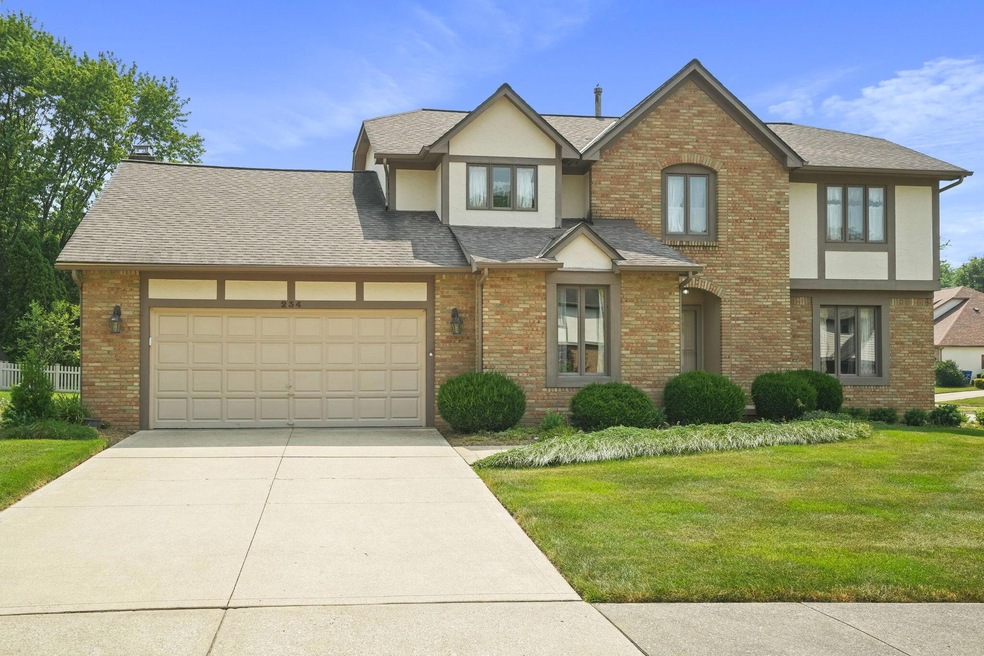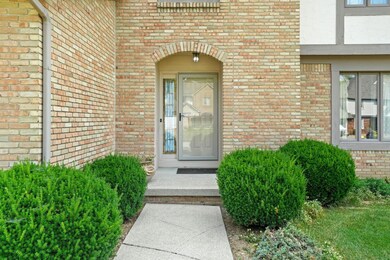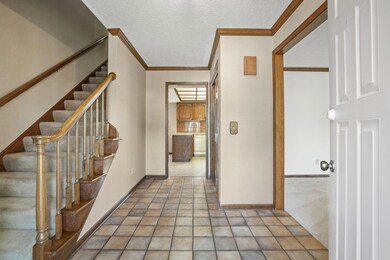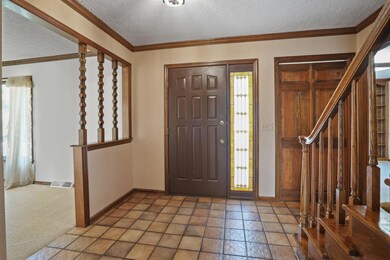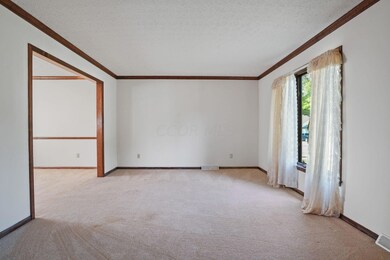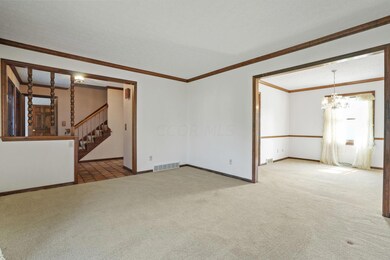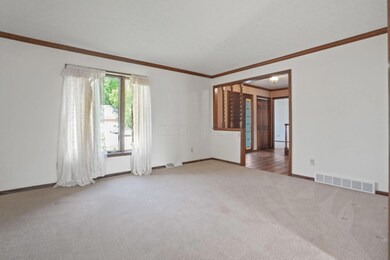
234 Mainsail Dr Westerville, OH 43081
Highlights
- Deck
- 2 Car Attached Garage
- Forced Air Heating and Cooling System
- Westerville-North High School Rated A-
- Ceramic Tile Flooring
- Family Room
About This Home
As of March 2025Quality from top to bottom. This well maintained home is perfect for any season. Four good sized bedrooms with a huge owners retreat. Nice sized kitchen that opens to a eating area and family room perfect for cheering the Buckeye's on to another championship year. Rec room in the basement for additional family living. Mature yard with deck for grilling out on those long summer nights. This one is sure to impress.
Last Agent to Sell the Property
RE/MAX Affiliates, Inc. License #2011001048 Listed on: 06/20/2024
Home Details
Home Type
- Single Family
Est. Annual Taxes
- $7,299
Year Built
- Built in 1983
Parking
- 2 Car Attached Garage
Home Design
- Brick Exterior Construction
- Block Foundation
- Wood Siding
- Stucco Exterior
Interior Spaces
- 3,130 Sq Ft Home
- 2-Story Property
- Wood Burning Fireplace
- Insulated Windows
- Family Room
- Laundry on main level
Kitchen
- Electric Range
- Dishwasher
Flooring
- Carpet
- Laminate
- Ceramic Tile
Bedrooms and Bathrooms
- 4 Bedrooms
Basement
- Partial Basement
- Recreation or Family Area in Basement
- Crawl Space
Utilities
- Forced Air Heating and Cooling System
- Heating System Uses Gas
Additional Features
- Deck
- 0.29 Acre Lot
Listing and Financial Details
- Assessor Parcel Number 080-006868
Ownership History
Purchase Details
Home Financials for this Owner
Home Financials are based on the most recent Mortgage that was taken out on this home.Purchase Details
Home Financials for this Owner
Home Financials are based on the most recent Mortgage that was taken out on this home.Purchase Details
Similar Homes in Westerville, OH
Home Values in the Area
Average Home Value in this Area
Purchase History
| Date | Type | Sale Price | Title Company |
|---|---|---|---|
| Warranty Deed | $560,000 | World Class Title | |
| Warranty Deed | $394,000 | Stewart Title Company | |
| Deed | $116,000 | -- |
Mortgage History
| Date | Status | Loan Amount | Loan Type |
|---|---|---|---|
| Open | $572,040 | Credit Line Revolving | |
| Previous Owner | $125,000 | Credit Line Revolving | |
| Previous Owner | $75,200 | Unknown |
Property History
| Date | Event | Price | Change | Sq Ft Price |
|---|---|---|---|---|
| 04/02/2025 04/02/25 | Off Market | $394,000 | -- | -- |
| 03/19/2025 03/19/25 | Sold | $560,000 | +5.7% | $200 / Sq Ft |
| 02/28/2025 02/28/25 | For Sale | $530,000 | +34.5% | $189 / Sq Ft |
| 10/24/2024 10/24/24 | Sold | $394,000 | -14.3% | $126 / Sq Ft |
| 10/02/2024 10/02/24 | Price Changed | $459,500 | -5.3% | $147 / Sq Ft |
| 07/16/2024 07/16/24 | Price Changed | $485,000 | -0.7% | $155 / Sq Ft |
| 06/20/2024 06/20/24 | For Sale | $488,500 | -- | $156 / Sq Ft |
Tax History Compared to Growth
Tax History
| Year | Tax Paid | Tax Assessment Tax Assessment Total Assessment is a certain percentage of the fair market value that is determined by local assessors to be the total taxable value of land and additions on the property. | Land | Improvement |
|---|---|---|---|---|
| 2024 | $7,422 | $140,390 | $34,130 | $106,260 |
| 2023 | $7,299 | $140,390 | $34,130 | $106,260 |
| 2022 | $6,824 | $102,410 | $27,860 | $74,550 |
| 2021 | $6,881 | $102,410 | $27,860 | $74,550 |
| 2020 | $6,861 | $102,410 | $27,860 | $74,550 |
| 2019 | $5,873 | $84,430 | $23,210 | $61,220 |
| 2018 | $2,879 | $84,430 | $23,210 | $61,220 |
| 2017 | $5,776 | $84,430 | $23,210 | $61,220 |
| 2016 | $5,770 | $77,570 | $19,010 | $58,560 |
| 2015 | $2,794 | $77,570 | $19,010 | $58,560 |
| 2014 | $5,592 | $77,570 | $19,010 | $58,560 |
| 2013 | $2,642 | $73,850 | $18,095 | $55,755 |
Agents Affiliated with this Home
-
Aubrey Thompson
A
Seller's Agent in 2025
Aubrey Thompson
Engel & Volkers Real Estate Advisors
(740) 816-6647
47 Total Sales
-
Alexa Fisher
A
Seller Co-Listing Agent in 2025
Alexa Fisher
Engel & Volkers Real Estate Advisors
(740) 815-0266
41 Total Sales
-
Carl Ciardelli

Buyer's Agent in 2025
Carl Ciardelli
Century 21 Excellence Realty
(614) 638-8458
53 Total Sales
-
Jeff Gongwer

Seller's Agent in 2024
Jeff Gongwer
RE/MAX
(614) 891-1661
79 Total Sales
Map
Source: Columbus and Central Ohio Regional MLS
MLS Number: 224020650
APN: 080-006868
- 985 Farrington Dr
- 1248 Millstone Square
- 1280 Gemstone Square W
- 542 S Spring Rd
- 610 Deer Run Rd
- 68 Nadine Place N
- 933 Creek Run Ct
- 97 Nicole Dr
- 87 Keethler Dr S
- 42 N Hempstead Rd
- 665 Northbridge Ct
- 82 Keethler Dr N
- 96 Marjorie Ct
- 702 Autumn Branch Rd
- 344 Lakeside Dr
- 166 Fawn Ct
- 584 E College Ave
- 1203 Autumn Creek Cir
- 0 Cherrington Rd Unit 225023909
- 286 Mohawk Ave
