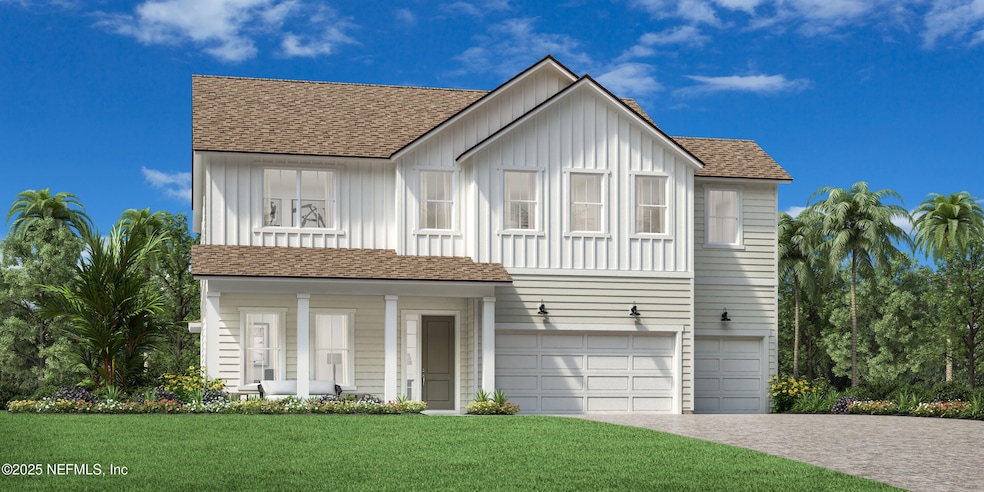PENDING
NEW CONSTRUCTION
234 Mason Branch Dr St. Johns, FL 32259
Estimated payment $5,208/month
Total Views
5
4
Beds
3.5
Baths
3,440
Sq Ft
$235
Price per Sq Ft
Highlights
- New Construction
- Open Floorplan
- Tankless Water Heater
- Cunningham Creek Elementary School Rated A
- Dual Closets
- Kitchen Island
About This Home
Hannah Floorplan.
Home Details
Home Type
- Single Family
Year Built
- Built in 2025 | New Construction
HOA Fees
- $154 Monthly HOA Fees
Parking
- 3 Car Garage
- Garage Door Opener
Interior Spaces
- 3,440 Sq Ft Home
- 2-Story Property
- Open Floorplan
- Smart Thermostat
Kitchen
- Convection Oven
- Gas Oven
- Gas Cooktop
- Microwave
- Dishwasher
- Kitchen Island
- Disposal
Bedrooms and Bathrooms
- 4 Bedrooms
- Dual Closets
- Walk-In Closet
- Shower Only
Laundry
- Sink Near Laundry
- Gas Dryer Hookup
Utilities
- Zoned Heating and Cooling
- Natural Gas Connected
- Tankless Water Heater
Community Details
- Mill Creek Forest Subdivision
Listing and Financial Details
- Assessor Parcel Number 0013511900
Map
Create a Home Valuation Report for This Property
The Home Valuation Report is an in-depth analysis detailing your home's value as well as a comparison with similar homes in the area
Home Values in the Area
Average Home Value in this Area
Tax History
| Year | Tax Paid | Tax Assessment Tax Assessment Total Assessment is a certain percentage of the fair market value that is determined by local assessors to be the total taxable value of land and additions on the property. | Land | Improvement |
|---|---|---|---|---|
| 2025 | -- | $85,000 | $85,000 | -- |
| 2024 | -- | $5,000 | $5,000 | -- |
| 2023 | -- | $5,000 | $5,000 | -- |
Source: Public Records
Property History
| Date | Event | Price | List to Sale | Price per Sq Ft |
|---|---|---|---|---|
| 11/02/2025 11/02/25 | For Sale | $807,210 | -- | $235 / Sq Ft |
| 05/15/2025 05/15/25 | Pending | -- | -- | -- |
Source: realMLS (Northeast Florida Multiple Listing Service)
Purchase History
| Date | Type | Sale Price | Title Company |
|---|---|---|---|
| Special Warranty Deed | $1,219,700 | None Listed On Document | |
| Special Warranty Deed | $1,219,700 | None Listed On Document |
Source: Public Records
Source: realMLS (Northeast Florida Multiple Listing Service)
MLS Number: 2116083
APN: 001351-1900
Nearby Homes
- 209 Mason Branch Dr
- 185 Mason Branch Dr
- 161 Mason Branch Dr
- 64 Callaway Cir
- 137 Mason Branch Dr
- 65 Mason Branch Dr
- 52 Mason Branch Dr
- 39 Mason Branch Dr
- 240 Gap Creek Dr
- 228 Elm Branch Rd
- 119 Bridgeton St
- 264 Valley Falls Way
- 274 Valley Falls Way
- 268 Dalton Mill Dr
- 42 Erlking Ct
- 92 Bridgeton St
- 265 Dalton Mill Dr
- Egan Plan at Mill Creek Forest - Magnolia
- Ruth Elite Plan at Mill Creek Forest - Magnolia
- Ruth Plan at Mill Creek Forest - Magnolia

