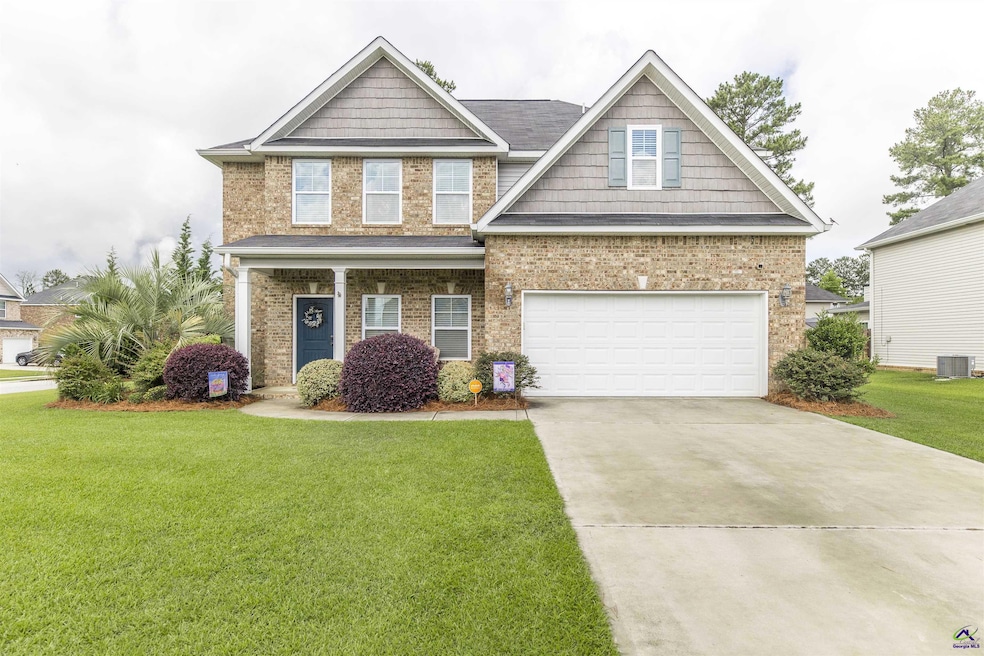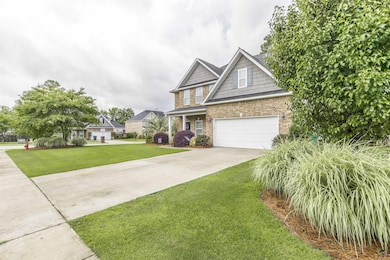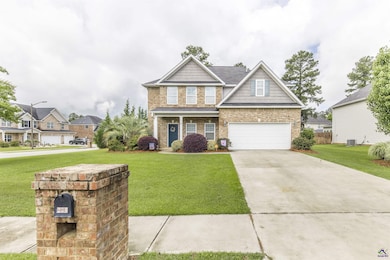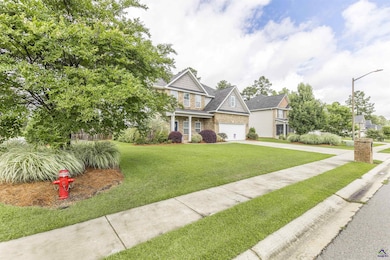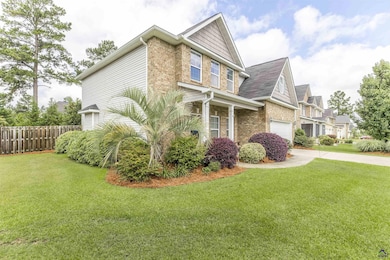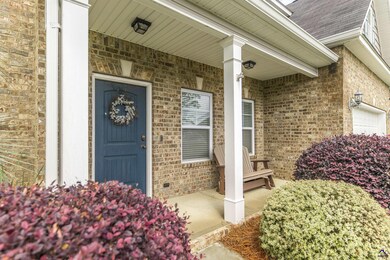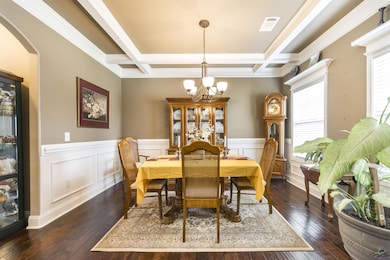Motivated Seller!! Don't let this home pass you by!! Charming 4-Bedroom Home on Corner Lot in Bonaire's Forestbrooke Subdivision Located in the highly sought-after Forestbrooke neighborhood, this well-maintained and professionally landscaped two-story home sits on a spacious corner lot. The brick and vinyl exterior provides timeless curb appeal, while the interior features a thoughtful and functional layout. The main floor includes one bedroom and a full bathroom—ideal for guests or multi-generational living. Upstairs, you'll find three additional bedrooms and two full bathrooms, including an oversized primary suite with a private sitting area, an XL walk-in closet, and a luxurious bath. The kitchen opens to a bright, airy living area, making it perfect for everyday living and entertaining. Step outside to a screened-in back porch with a tiled floor, wood-burning fireplace, and ceiling fan for year-round comfort. The large, private backyard offers a great space for relaxation or gatherings. A spa is included adding extra value and enjoyment. Conveniently located just minutes from Robins Air Force Base, I-16, I-75, and Publix at Merganser Commons. You’ll also enjoy quick access to downtown Perry and all areas of Warner Robins—just 20 minutes away. Zoned for top-rated Bonaire Primary, Bonaire Elementary, Bonaire Middle, and Veterans High School, this home offers the ideal combination of comfort, location, and lifestyle.

