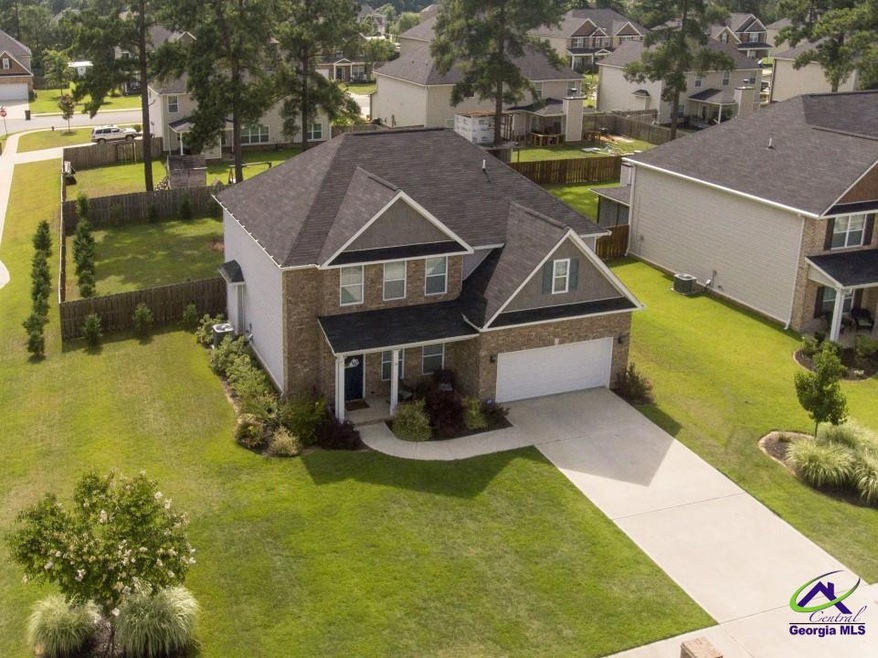
$250,000
- 3 Beds
- 3 Baths
- 2,560 Sq Ft
- 202 Sandy Run Rd
- Bonaire, GA
Welcome to 202 Sandy Run Rd - A Secluded Estate with Limitless Potential Tucked away on 3.26 private acres, this hidden gem offers 4 separate living quarters with nearly 6,000 square feet of living space and unmatched flexibility for multi-generational living, income potential, or future expansion. Completely concealed from the road, the property provides rare privacy, tranquility, and room to
Shannon Sandry House Hustlers
