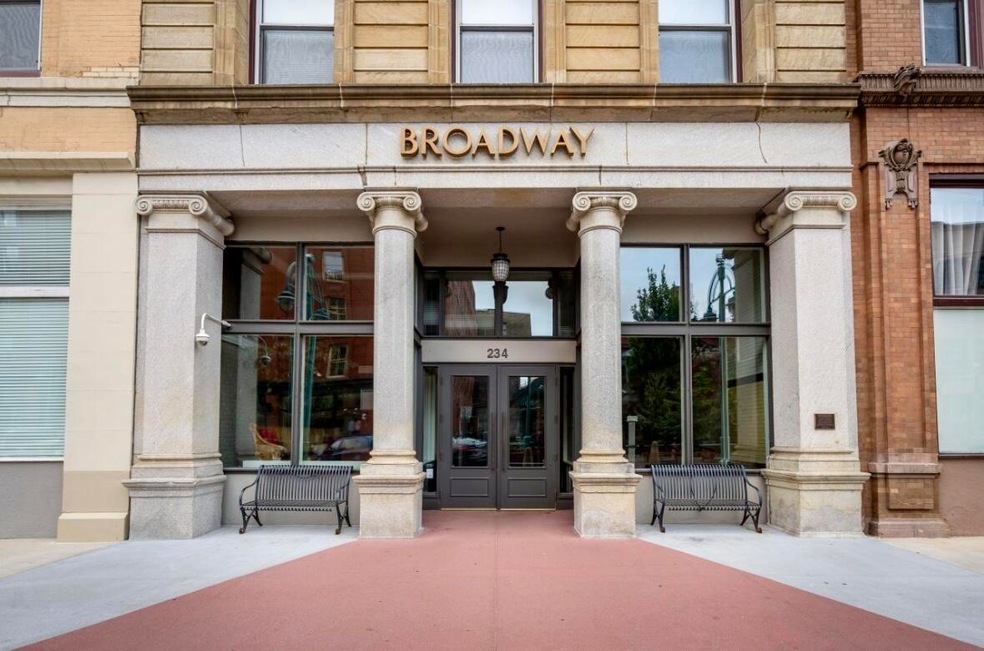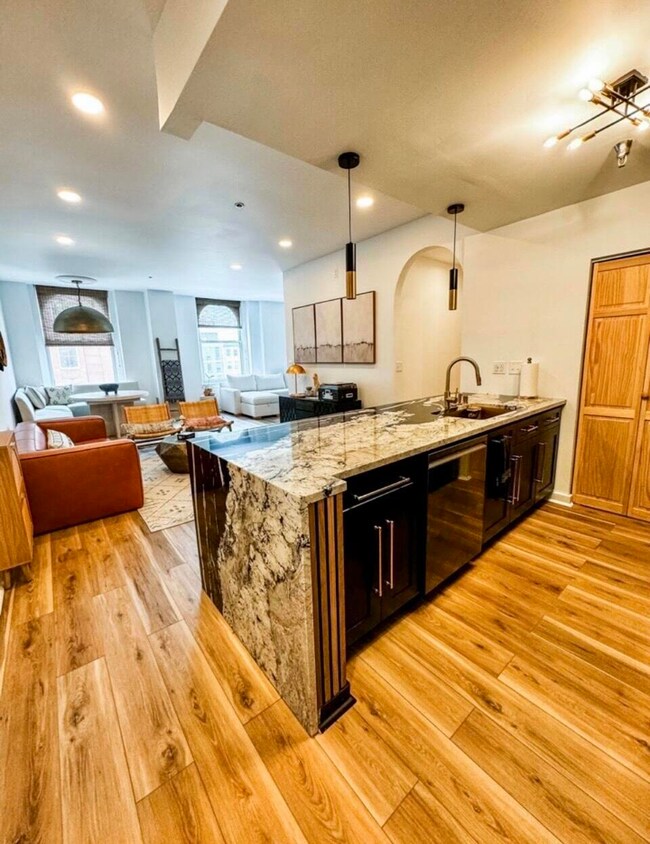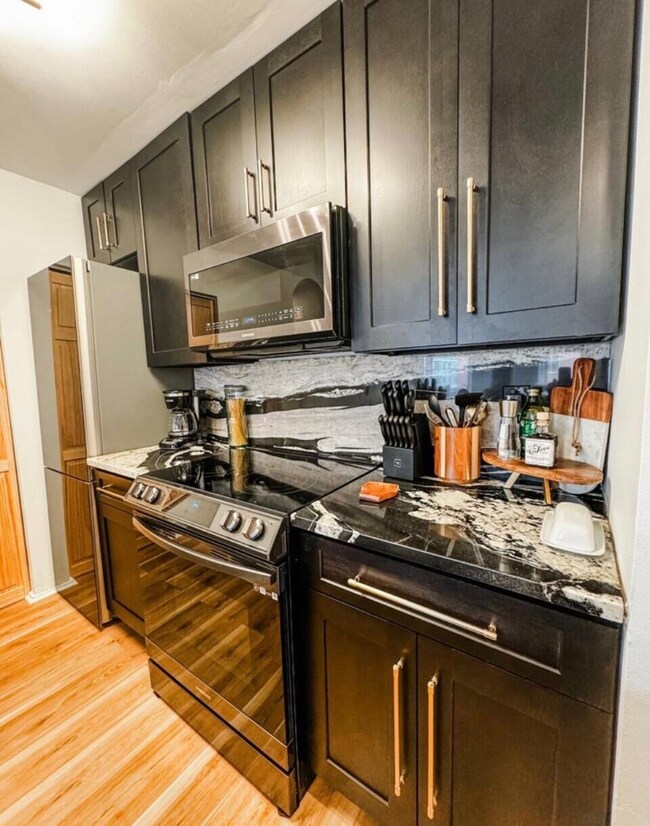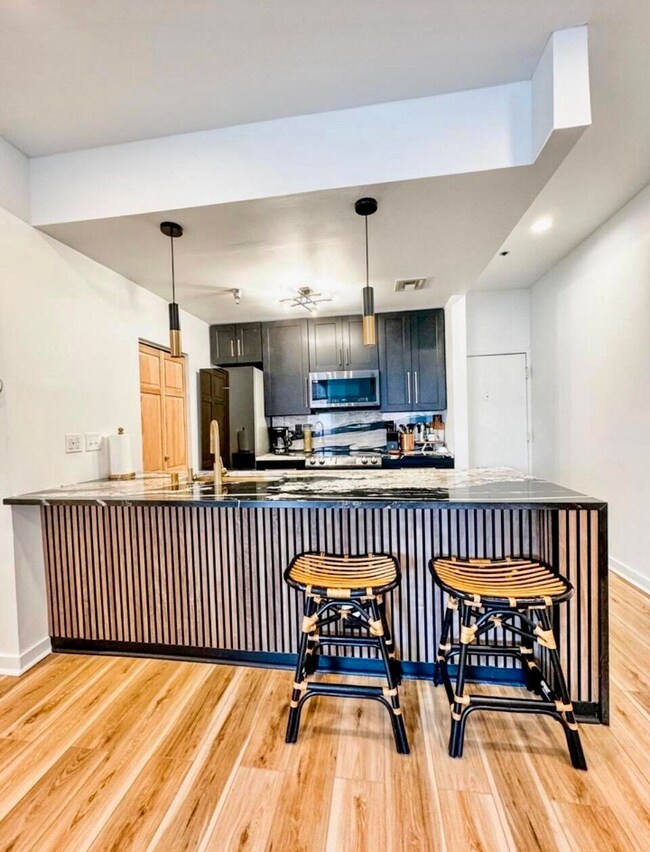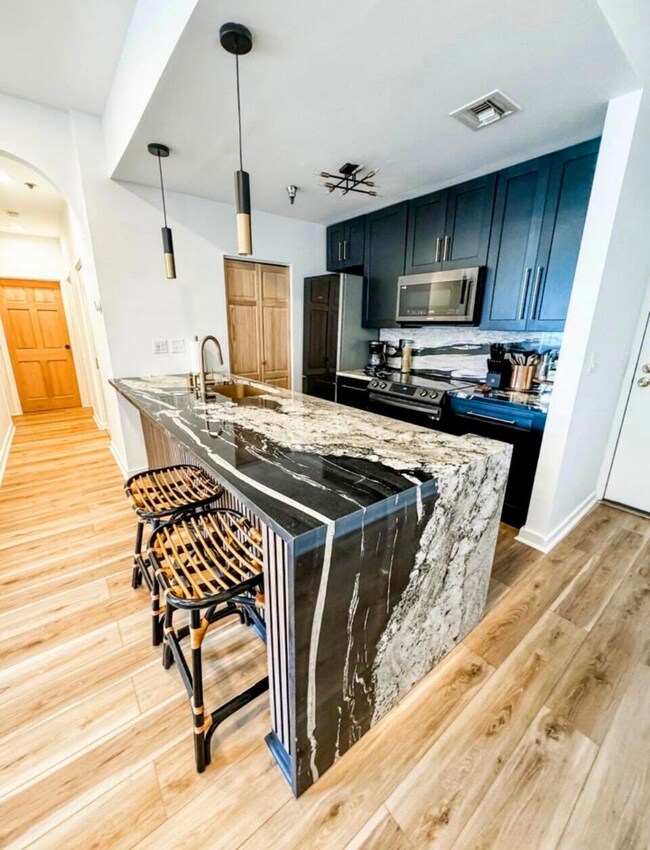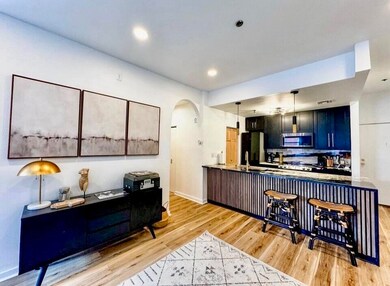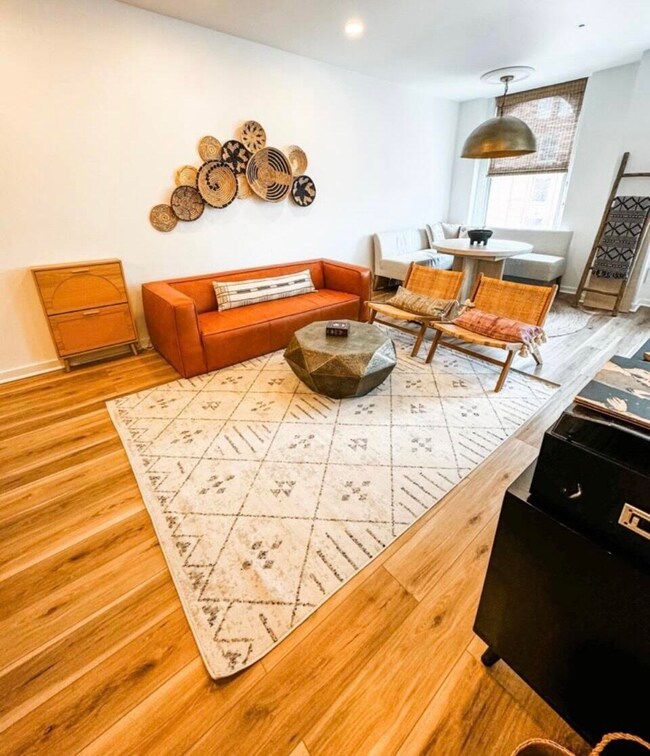The Broadway 234 N Broadway Unit 410 Milwaukee, WI 53202
Historic Third Ward NeighborhoodEstimated payment $3,272/month
Highlights
- Fitness Center
- Clubhouse
- Sauna
- Walnut Grove Elementary School Rated A
- Property is near public transit
- 3-minute walk to Catalano Square
About This Home
Welcome to your Bright & Beautiful Corner Condo in Milwaukee's Vibrant Third Ward! This beautifully updated, sunlit two-bedroom + den, two-bathroom corner unit offers expansive city views through oversized windows. The open-concept kitchen features stainless steel appliances, ample counter space, and a gorgeous breakfast barperfect for entertaining. The primary suite includes two closets and a renovated en-suite bath. A second bedroom, modern guest bath, and flexible den add to the functionality. Just steps from the Public Market, top restaurants, shops, and the Journeyman rooftopthis is Third Ward living at its best. Unit is currently rented at $3,500 per month. Schedule your private showing today!
Property Details
Home Type
- Condominium
Est. Annual Taxes
- $7,584
Parking
- 1 Car Attached Garage
Home Design
- Brick Exterior Construction
Interior Spaces
- 1,151 Sq Ft Home
- 1-Story Property
- Washer
Kitchen
- Oven
- Range
- Dishwasher
- Disposal
Bedrooms and Bathrooms
- 2 Bedrooms
- 2 Full Bathrooms
Location
- Property is near public transit
Listing and Financial Details
- Exclusions: Seller's and tenant's personal items.
- Assessor Parcel Number 3960200000
Community Details
Overview
- Property has a Home Owners Association
- Association fees include water, sewer, common area maintenance, replacement reserve, common area insur
Amenities
Recreation
Map
About The Broadway
Home Values in the Area
Average Home Value in this Area
Tax History
| Year | Tax Paid | Tax Assessment Tax Assessment Total Assessment is a certain percentage of the fair market value that is determined by local assessors to be the total taxable value of land and additions on the property. | Land | Improvement |
|---|---|---|---|---|
| 2024 | $7,584 | $334,600 | $13,100 | $321,500 |
| 2023 | $6,810 | $288,200 | $8,700 | $279,500 |
| 2022 | $6,789 | $288,200 | $8,700 | $279,500 |
| 2021 | $5,842 | $225,000 | $8,700 | $216,300 |
| 2020 | $5,813 | $272,200 | $8,700 | $263,500 |
| 2019 | $5,696 | $213,700 | $8,700 | $205,000 |
| 2018 | $5,462 | $213,700 | $8,700 | $205,000 |
| 2017 | $5,378 | $199,700 | $8,700 | $191,000 |
| 2016 | $5,134 | $181,500 | $8,700 | $172,800 |
| 2015 | -- | $186,500 | $8,700 | $177,800 |
| 2014 | -- | $182,000 | $8,700 | $173,300 |
| 2013 | -- | $182,000 | $8,700 | $173,300 |
Property History
| Date | Event | Price | List to Sale | Price per Sq Ft | Prior Sale |
|---|---|---|---|---|---|
| 09/10/2025 09/10/25 | Pending | -- | -- | -- | |
| 09/09/2025 09/09/25 | For Sale | $499,900 | +81.8% | $434 / Sq Ft | |
| 10/08/2023 10/08/23 | Off Market | $275,000 | -- | -- | |
| 08/08/2023 08/08/23 | For Sale | $275,000 | +9.1% | $239 / Sq Ft | |
| 03/19/2021 03/19/21 | Sold | $252,000 | 0.0% | $219 / Sq Ft | View Prior Sale |
| 02/28/2021 02/28/21 | Pending | -- | -- | -- | |
| 02/12/2021 02/12/21 | For Sale | $252,000 | -- | $219 / Sq Ft |
Purchase History
| Date | Type | Sale Price | Title Company |
|---|---|---|---|
| Deed | $275,000 | None Listed On Document | |
| Warranty Deed | $252,000 | Focus Title Inc | |
| Interfamily Deed Transfer | -- | Focus Title Llc | |
| Condominium Deed | $225,000 | Focus Title Llc | |
| Condominium Deed | $181,500 | Knight Barry Title Group | |
| Condominium Deed | $200,000 | -- | |
| Condominium Deed | $200,000 | -- | |
| Condominium Deed | $185,000 | Burnet Title Llc | |
| Condominium Deed | $142,900 | -- |
Mortgage History
| Date | Status | Loan Amount | Loan Type |
|---|---|---|---|
| Open | $261,250 | New Conventional | |
| Previous Owner | $168,750 | New Conventional | |
| Previous Owner | $160,000 | Purchase Money Mortgage | |
| Previous Owner | $173,850 | Purchase Money Mortgage | |
| Previous Owner | $114,320 | Purchase Money Mortgage |
Source: Metro MLS
MLS Number: 1934405
APN: 396-0200-000-5
- 234 N Broadway Unit 118
- 234 N Broadway Unit 204
- 234 N Broadway Unit 608
- 234 N Broadway Unit 613
- 320 E Buffalo St Unit 900
- 102 N Water St Unit 213
- 102 N Water St Unit 413
- 102 N Water St Unit 401
- 102 N Water St Unit 602
- 102 N Water St Unit 202
- 311 E Erie St Unit 411
- 311 E Erie St Unit 224
- 311 E Erie St Unit 425
- 311 E Erie St Unit 318
- 130 S Water St Unit 404
- 130 S Water St Unit 405
- 130 S Water St Unit 303
- 200 S Water St Unit 112
- 200 S Water St Unit 307
- 524 N Water St
