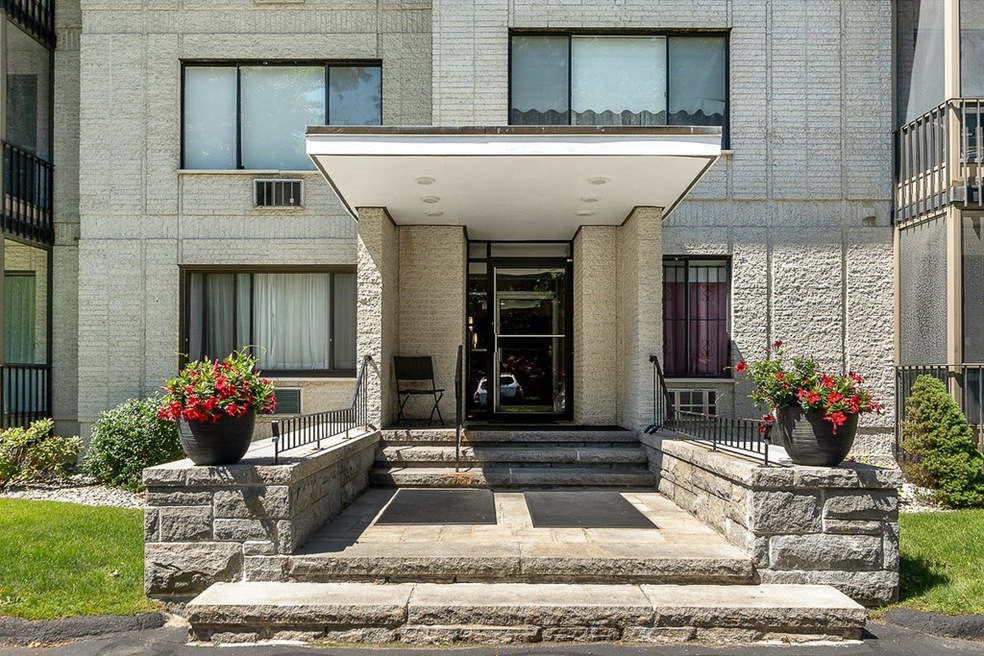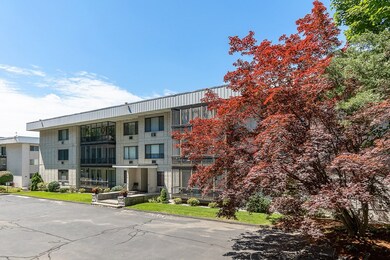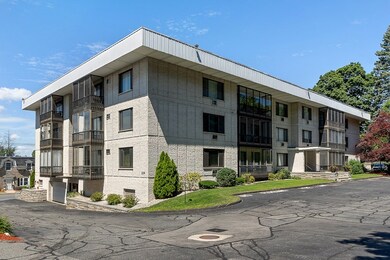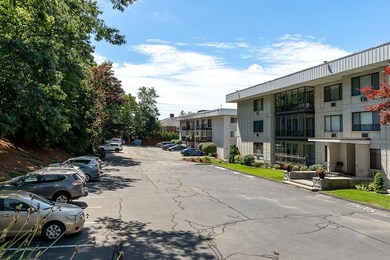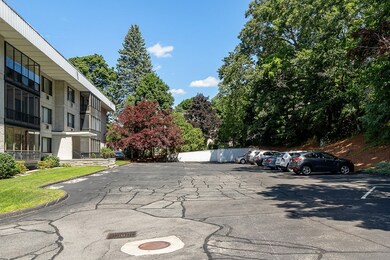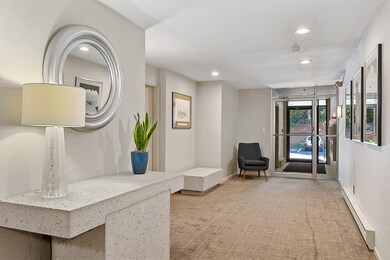
234 Nesmith St Unit 9 Lowell, MA 01852
Belvidere NeighborhoodHighlights
- Intercom
- Electric Baseboard Heater
- Wall to Wall Carpet
About This Home
As of January 2021Don't miss out on this affordable Belvidere condo in the desirable Nesmith Condominium complex! Park in your assigned spot in underground parking and ride the elevator up to your second floor, corner unit. Inside, you'll find a large, bright, open concept living room and dining room with sliders out to your own balcony! In addition, there are two spacious bedrooms. The master has its own door into the full bathroom and a vanity and sink in the bedroom itself. There's also a convenient half bathroom for guests. Each level in the building has its own laundry room, and yours is right down the hall. In addition, this unit comes with its own storage room located in the garage/basement. There's also plenty of parking out back for guests or a second car. The unit needs some updating, but bring your imagination and make it your own! Great location close to highway, hospital, downtown, shopping, and bus line. Easy to show! Sold as is. Condo fee is paid quarterly.
Last Agent to Sell the Property
ERA Key Realty Services Listed on: 07/22/2020

Property Details
Home Type
- Condominium
Est. Annual Taxes
- $2,925
Year Built
- Built in 1973
Lot Details
- Year Round Access
Parking
- 1 Car Garage
Kitchen
- Range
- Microwave
- Dishwasher
Flooring
- Wall to Wall Carpet
- Vinyl
Utilities
- Cooling System Mounted In Outer Wall Opening
- Electric Baseboard Heater
- Water Holding Tank
- Electric Water Heater
- Cable TV Available
Additional Features
- Basement
Community Details
- Call for details about the types of pets allowed
Ownership History
Purchase Details
Home Financials for this Owner
Home Financials are based on the most recent Mortgage that was taken out on this home.Purchase Details
Home Financials for this Owner
Home Financials are based on the most recent Mortgage that was taken out on this home.Purchase Details
Similar Homes in the area
Home Values in the Area
Average Home Value in this Area
Purchase History
| Date | Type | Sale Price | Title Company |
|---|---|---|---|
| Not Resolvable | $229,900 | None Available | |
| Not Resolvable | $210,000 | None Available | |
| Deed | $29,600 | -- |
Mortgage History
| Date | Status | Loan Amount | Loan Type |
|---|---|---|---|
| Open | $218,405 | New Conventional |
Property History
| Date | Event | Price | Change | Sq Ft Price |
|---|---|---|---|---|
| 01/04/2021 01/04/21 | Sold | $229,900 | 0.0% | $208 / Sq Ft |
| 11/09/2020 11/09/20 | Pending | -- | -- | -- |
| 10/23/2020 10/23/20 | For Sale | $229,900 | +9.5% | $208 / Sq Ft |
| 08/27/2020 08/27/20 | Sold | $210,000 | -4.5% | $190 / Sq Ft |
| 08/03/2020 08/03/20 | Pending | -- | -- | -- |
| 07/22/2020 07/22/20 | For Sale | $220,000 | -- | $199 / Sq Ft |
Tax History Compared to Growth
Tax History
| Year | Tax Paid | Tax Assessment Tax Assessment Total Assessment is a certain percentage of the fair market value that is determined by local assessors to be the total taxable value of land and additions on the property. | Land | Improvement |
|---|---|---|---|---|
| 2025 | $2,925 | $254,800 | $0 | $254,800 |
| 2024 | $3,008 | $252,600 | $0 | $252,600 |
| 2023 | $2,776 | $223,500 | $0 | $223,500 |
| 2022 | $2,640 | $208,000 | $0 | $208,000 |
| 2021 | $2,779 | $206,500 | $0 | $206,500 |
| 2020 | $2,672 | $200,000 | $0 | $200,000 |
| 2019 | $2,280 | $162,400 | $0 | $162,400 |
| 2018 | $2,256 | $144,100 | $0 | $144,100 |
| 2017 | $2,248 | $150,700 | $0 | $150,700 |
| 2016 | $2,219 | $146,400 | $0 | $146,400 |
| 2015 | $2,269 | $146,600 | $0 | $146,600 |
| 2013 | $2,236 | $149,000 | $0 | $149,000 |
Agents Affiliated with this Home
-
Brian McMahon

Seller's Agent in 2021
Brian McMahon
RE/MAX
(978) 853-4722
34 in this area
94 Total Sales
-
Angela Caputo Griswold

Seller's Agent in 2020
Angela Caputo Griswold
ERA Key Realty Services
(857) 523-9053
2 in this area
42 Total Sales
Map
Source: MLS Property Information Network (MLS PIN)
MLS Number: 72696378
APN: LOWE-000219-004280-000234-000009
- 44 Hanks St
- 30 Mansur St
- 317 Nesmith St
- Lot 2B Wyman Clithoroe St
- 32 Belmont Ave
- Lot 2A Clitheroe Wyman
- 499 High St Unit 499
- 15 Harrison St
- 220 Concord St
- 355 Andover St
- 258 Pleasant St
- 53 Pond St
- 346 Rogers St
- 105 Chestnut St
- 15 Alton St Unit 16
- 118 Wentworth Ave
- 30 Wentworth Ave
- 33 Cady St
- 32 Birch St
- 39 Groves Ave
