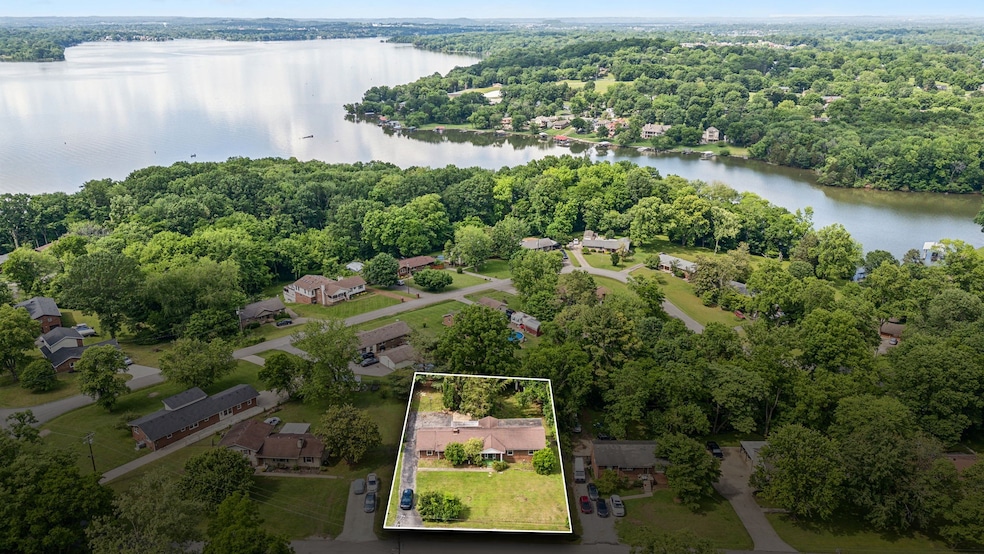
234 NW Clearview Dr Mount Juliet, TN 37122
Highlights
- Lake View
- No HOA
- Cooling Available
- Lakeview Elementary School Rated A
- Porch
- Patio
About This Home
As of August 2025Fixer-Upper with Lake Views in Mt. Juliet! Don’t miss this wonderful opportunity to own a home offering views of Old Hickory Lake right from the backyard! This one-level home sits on a generously sized lot reminiscent of classic Nashville, providing both space and charm. With easy access to shopping, major commutes, and top-rated schools, the location is unbeatable. Bring your vision and give this home the TLC it deserves—it’s packed with potential and ready for your personal touch. The perfect fixer-upper you've been waiting for!
Last Agent to Sell the Property
Simple Real Estate - Keller Williams Brokerage Phone: 6154146096 License #331349 Listed on: 05/16/2025
Home Details
Home Type
- Single Family
Est. Annual Taxes
- $1,233
Year Built
- Built in 1973
Lot Details
- 0.4 Acre Lot
- Back Yard Fenced
Home Design
- Brick Exterior Construction
- Shingle Roof
Interior Spaces
- 1,897 Sq Ft Home
- Property has 1 Level
- Wood Burning Fireplace
- Lake Views
- Crawl Space
Kitchen
- Oven or Range
- Dishwasher
Flooring
- Carpet
- Tile
Bedrooms and Bathrooms
- 3 Main Level Bedrooms
- 2 Full Bathrooms
Parking
- 4 Open Parking Spaces
- 4 Parking Spaces
- Driveway
Outdoor Features
- Patio
- Porch
Schools
- Lakeview Elementary School
- Mt. Juliet Middle School
- Green Hill High School
Utilities
- Cooling Available
- Central Heating
- High Speed Internet
- Cable TV Available
Community Details
- No Home Owners Association
- Edgewater Est Sec 2 Subdivision
Listing and Financial Details
- Assessor Parcel Number 031I B 01300 000
Ownership History
Purchase Details
Purchase Details
Similar Homes in the area
Home Values in the Area
Average Home Value in this Area
Purchase History
| Date | Type | Sale Price | Title Company |
|---|---|---|---|
| Quit Claim Deed | -- | Concord Title | |
| Deed | -- | -- |
Property History
| Date | Event | Price | Change | Sq Ft Price |
|---|---|---|---|---|
| 08/28/2025 08/28/25 | Sold | $275,000 | -26.6% | $145 / Sq Ft |
| 07/06/2025 07/06/25 | Price Changed | $374,900 | 0.0% | $198 / Sq Ft |
| 07/06/2025 07/06/25 | For Sale | $374,900 | -3.8% | $198 / Sq Ft |
| 05/29/2025 05/29/25 | Pending | -- | -- | -- |
| 05/16/2025 05/16/25 | For Sale | $389,900 | 0.0% | $206 / Sq Ft |
| 11/21/2018 11/21/18 | Rented | $209,000 | 0.0% | -- |
| 10/23/2018 10/23/18 | Under Contract | -- | -- | -- |
| 10/22/2018 10/22/18 | For Rent | $209,000 | 0.0% | -- |
| 10/16/2018 10/16/18 | Off Market | $209,000 | -- | -- |
| 07/08/2016 07/08/16 | Pending | -- | -- | -- |
| 06/16/2016 06/16/16 | For Sale | $1,500 | 0.0% | $2 / Sq Ft |
| 06/13/2016 06/13/16 | Pending | -- | -- | -- |
| 05/25/2016 05/25/16 | For Sale | $1,500 | -95.7% | $2 / Sq Ft |
| 02/06/2015 02/06/15 | Sold | $35,000 | -- | $36 / Sq Ft |
Tax History Compared to Growth
Tax History
| Year | Tax Paid | Tax Assessment Tax Assessment Total Assessment is a certain percentage of the fair market value that is determined by local assessors to be the total taxable value of land and additions on the property. | Land | Improvement |
|---|---|---|---|---|
| 2024 | $1,233 | $64,600 | $15,000 | $49,600 |
| 2022 | $1,233 | $64,600 | $15,000 | $49,600 |
| 2021 | $1,233 | $64,600 | $15,000 | $49,600 |
| 2020 | $1,123 | $64,600 | $15,000 | $49,600 |
| 2019 | $1,123 | $44,575 | $12,325 | $32,250 |
| 2018 | $1,123 | $44,575 | $12,325 | $32,250 |
| 2017 | $1,123 | $44,575 | $12,325 | $32,250 |
| 2016 | $1,123 | $44,575 | $12,325 | $32,250 |
| 2015 | $1,146 | $44,575 | $12,325 | $32,250 |
| 2014 | $1,053 | $40,964 | $0 | $0 |
Agents Affiliated with this Home
-
Jenny Fann

Seller's Agent in 2025
Jenny Fann
Simple Real Estate - Keller Williams
(615) 414-6096
2 in this area
219 Total Sales
-
JoAnna Statz

Seller Co-Listing Agent in 2025
JoAnna Statz
Keller Williams Realty
(770) 235-0798
1 in this area
84 Total Sales
-
Krissy Polk-Viox
K
Buyer's Agent in 2025
Krissy Polk-Viox
New Western
(847) 343-0968
1 in this area
37 Total Sales
-
Daniel Reeder

Seller's Agent in 2016
Daniel Reeder
Reeder Enterprises
(615) 400-3005
54 Total Sales
-
Charlene Long

Seller's Agent in 2015
Charlene Long
Long Realty
(931) 607-1651
41 Total Sales
Map
Source: Realtracs
MLS Number: 2886401
APN: 031I-B-013.00
- 240 NW Clearview Dr
- 320 Estate Dr
- 306 Estate Dr
- 741 Saundersville Ferry Rd
- 3860 Saundersville Ferry Rd
- 589 Saundersville Ferry Rd
- 209 River Dr
- 5493 Vanderbilt Rd
- 6170 Saundersville Rd
- 601 Indian Lake Rd
- 1337 Vanderbilt Rd
- 429 Beacon Hill Dr
- 426 Beacon Hill Dr
- 1003 Bellwood Dr
- 2005 Earl Pearce Cir
- 1821 Saundersville Ferry Rd
- 2056 Earl Pearce Cir
- 339 Raintree Dr
- 4245 Nonaville Rd
- 139 Thornwood Place






