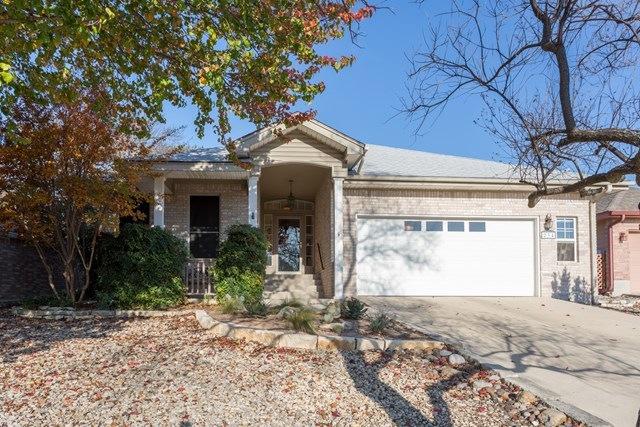
234 Oak Hill Dr Kerrville, TX 78028
Highlights
- Traditional Architecture
- No HOA
- Skylights
- Fred H. Tally Elementary School Rated A-
- Covered patio or porch
- 2 Car Attached Garage
About This Home
As of October 2020Immaculate home, move in ready! This home has a great floor plan and low maintenance! The kitchen opens up to the breakfast/dining area and the living room. A second sitting area/den just off the living room provides additional seating for guests or a comfortable reading corner. Lots of natural light offers a clean, spacious feel. The master bedroom has ample space with a walk-in closet and his & her vanity in the master bathroom. Xeriscaped yard for low maintenance, but a watering system meets the gardener's needs. Enjoy the privacy and tranquility of a small-neighborhood.
Last Agent to Sell the Property
Amy Ely & Aubrey Cavazos
CENTURY 21 The Hills Realty Listed on: 11/22/2017
Home Details
Home Type
- Single Family
Est. Annual Taxes
- $3,736
Year Built
- Built in 1996
Lot Details
- Fenced
- Xeriscape Landscape
- Sloped Lot
- Sprinkler System
Parking
- 2 Car Attached Garage
Home Design
- Traditional Architecture
- Brick Veneer
- Slab Foundation
- Frame Construction
- Composition Roof
Interior Spaces
- 1,540 Sq Ft Home
- 1-Story Property
- Skylights
- Electric Range
- Laundry Room
Flooring
- Carpet
- Tile
Bedrooms and Bathrooms
- 3 Bedrooms
- Walk-In Closet
- 2 Full Bathrooms
- <<tubWithShowerToken>>
Outdoor Features
- Covered patio or porch
Schools
- Tally Elementary School
Utilities
- Central Heating and Cooling System
- Electric Water Heater
- Phone Available
Community Details
- No Home Owners Association
- Oak Hill Subdivision
Listing and Financial Details
- Tax Block 1
Ownership History
Purchase Details
Home Financials for this Owner
Home Financials are based on the most recent Mortgage that was taken out on this home.Purchase Details
Home Financials for this Owner
Home Financials are based on the most recent Mortgage that was taken out on this home.Similar Homes in Kerrville, TX
Home Values in the Area
Average Home Value in this Area
Purchase History
| Date | Type | Sale Price | Title Company |
|---|---|---|---|
| Vendors Lien | -- | Fidelity Abstract & Title Co | |
| Vendors Lien | -- | -- |
Mortgage History
| Date | Status | Loan Amount | Loan Type |
|---|---|---|---|
| Open | $80,000 | New Conventional | |
| Previous Owner | $133,132 | New Conventional | |
| Previous Owner | $157,600 | New Conventional | |
| Previous Owner | $156,800 | New Conventional |
Property History
| Date | Event | Price | Change | Sq Ft Price |
|---|---|---|---|---|
| 10/26/2020 10/26/20 | Sold | -- | -- | -- |
| 09/26/2020 09/26/20 | Pending | -- | -- | -- |
| 09/20/2020 09/20/20 | For Sale | $299,000 | +51.0% | $170 / Sq Ft |
| 02/06/2018 02/06/18 | Sold | -- | -- | -- |
| 01/03/2018 01/03/18 | Pending | -- | -- | -- |
| 12/01/2017 12/01/17 | For Sale | $198,000 | -- | $129 / Sq Ft |
Tax History Compared to Growth
Tax History
| Year | Tax Paid | Tax Assessment Tax Assessment Total Assessment is a certain percentage of the fair market value that is determined by local assessors to be the total taxable value of land and additions on the property. | Land | Improvement |
|---|---|---|---|---|
| 2024 | $5,615 | $303,805 | $30,000 | $273,805 |
| 2023 | $5,645 | $303,805 | $30,000 | $273,805 |
| 2022 | $6,045 | $296,664 | $30,000 | $266,664 |
| 2021 | $6,331 | $297,336 | $30,000 | $267,336 |
| 2020 | $4,801 | $213,318 | $30,000 | $183,318 |
| 2019 | $4,409 | $193,670 | $30,000 | $163,670 |
| 2018 | $3,736 | $165,140 | $17,000 | $148,140 |
| 2017 | $3,756 | $165,140 | $17,000 | $148,140 |
| 2016 | $3,626 | $159,437 | $17,000 | $142,437 |
| 2015 | -- | $159,437 | $17,000 | $142,437 |
| 2014 | -- | $159,437 | $17,000 | $142,437 |
Agents Affiliated with this Home
-
Becky McFadden

Seller's Agent in 2020
Becky McFadden
RE/MAX
(830) 739-4269
147 Total Sales
-
D
Buyer's Agent in 2020
David Hughes & Jayden Hughes
Fore Premier Properties
-
A
Seller's Agent in 2018
Amy Ely & Aubrey Cavazos
CENTURY 21 The Hills Realty
-
Lisa McGehee
L
Buyer's Agent in 2018
Lisa McGehee
Fore Premier Properties
(830) 285-5856
184 Total Sales
Map
Source: Kerrville Board of REALTORS®
MLS Number: 94905
APN: R60464
- 1705 Valencia Dr N
- 1703 Valencia Dr N
- 1701 Valencia Dr N Unit 43
- 1704 Valencia Dr N Unit 74
- 1706 Valencia Dr N
- 2005 N Cordoba Ave Unit 37
- 1804 Athens Ave
- 1601 Valencia Dr N Unit 45
- 1803 N Athens Ave Unit 35
- 1808 Chalet Cir
- 2002 Bordeaux Dr N Unit 46
- 2004 Bordeaux Dr N Unit 47
- 1902 Valencia Dr N Unit 79
- 1905-121 N West Ln
- 2015 Chalet Cir
- 1813 N Chateau Ln Unit 7
- 1906 Chalet Cir Unit 141
- 1902 Chalet Cir Unit 142
- 1806 Chateau
- 1811 N Chateau Ln
