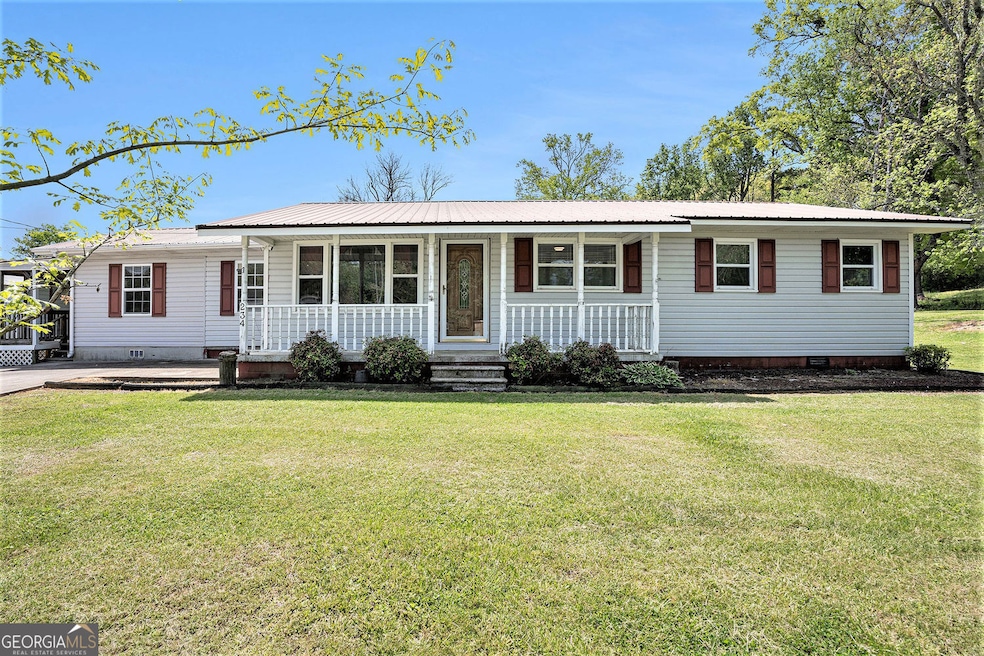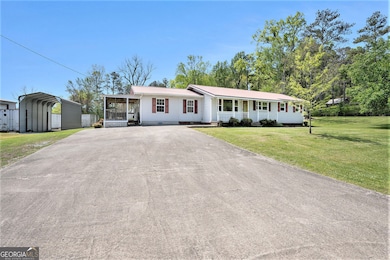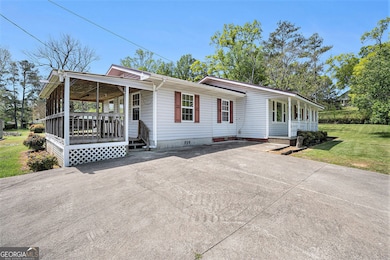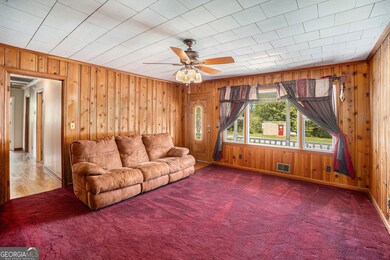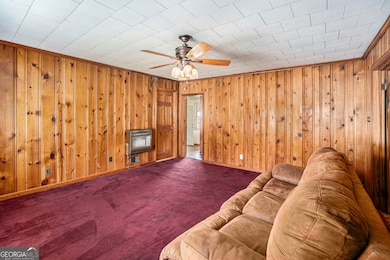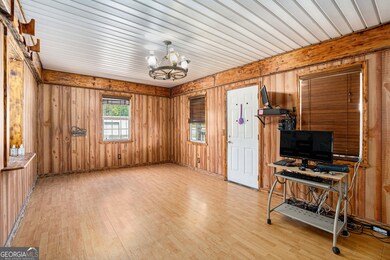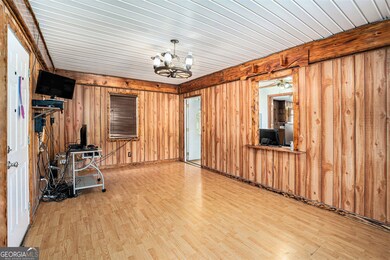234 Oakman Rd NE Oakman, GA 30732
Estimated payment $1,680/month
Highlights
- Ranch Style House
- No HOA
- Separate Outdoor Workshop
- Corner Lot
- Home Office
- Double Vanity
About This Home
Own a piece of Oakman history! This unique property has a 2/2 house with office, a 1,750 square foot shop with parking pad, and a vintage rock building. That building once served as the town's grocery store and post office, back when the mail still rolled in by train on the L&N Railroad. Restore the building to its former glory, and bring your business ideas! Located conveniently to Carters Lake and minutes from shopping and dining, this property has endless potential! Priced below appraisal.
Listing Agent
BHGRE Metro Brokers Brokerage Phone: 706-669-2389 License #416595 Listed on: 04/18/2025

Home Details
Home Type
- Single Family
Est. Annual Taxes
- $1,872
Year Built
- Built in 1958
Lot Details
- 0.75 Acre Lot
- Corner Lot
- Grass Covered Lot
Home Design
- Ranch Style House
- Fixer Upper
- Block Foundation
- Metal Roof
- Vinyl Siding
Interior Spaces
- 1,581 Sq Ft Home
- Home Office
- Fire and Smoke Detector
- Laundry Room
Kitchen
- Microwave
- Dishwasher
Flooring
- Carpet
- Vinyl
Bedrooms and Bathrooms
- 2 Main Level Bedrooms
- 2 Full Bathrooms
- Double Vanity
Parking
- 6 Car Garage
- Carport
Outdoor Features
- Separate Outdoor Workshop
- Outbuilding
Schools
- Fairmount Elementary School
- Red Bud Middle School
- Gordon Central High School
Utilities
- Central Heating and Cooling System
- 220 Volts
- Electric Water Heater
- Septic Tank
- Phone Available
- Cable TV Available
Community Details
- No Home Owners Association
Map
Home Values in the Area
Average Home Value in this Area
Property History
| Date | Event | Price | List to Sale | Price per Sq Ft |
|---|---|---|---|---|
| 11/08/2025 11/08/25 | Price Changed | $289,900 | -1.7% | $183 / Sq Ft |
| 08/19/2025 08/19/25 | Price Changed | $295,000 | -1.7% | $187 / Sq Ft |
| 05/09/2025 05/09/25 | Price Changed | $300,000 | -4.8% | $190 / Sq Ft |
| 04/18/2025 04/18/25 | For Sale | $315,000 | -- | $199 / Sq Ft |
Source: Georgia MLS
MLS Number: 10503713
- 2523 U S 411
- 0 Oakman Rd NE Unit 9631-J 20083637
- 0 Oakman Rd NE Unit 9631-L 20083641
- 687 Anderson Ln NE
- 716 Railey Ridge
- 689 Railey Ridge
- 691 Railey Ridge
- 709 Railey Ridge
- 715 Railey Ridge
- 694 Railey Ridge
- 718 Neptune Cir
- 665 Sanford Ct
- 636 Brooks Ct
- 667 Sanford Ct
- 725 Anderson Ln
- 682 Anderson Ln
- 0 Nicklesville Rd NE Unit 9637 8073887
- 189 Hopewell Dr
- 278 Carters Overlook Dr
- 0 Old Oakman Rd NE Unit 9628-A 20178369
- 124 Adair Dr NE
- 579 Galaxy Way NE
- 348 Ruby Ridge Dr
- 11954 Fairmount Hwy SE
- 136 Baxter Rd SE
- 6073 Mount Pisgah Rd
- 100 Harvest Grove Ln Unit Roland
- 100 Harvest Grove Ln Unit Hayes
- 700 Tilley Rd
- 351 Valley View Cir SE
- 734 Lemmon Ln S
- 1119 Villa Dr
- 363 Palisade Dr
- 85 27th St
- 856 Ogden Dr
- 368 White Pine Crossover
- 3177 Rodgers Creek Rd
- 0 Soldiers Pathway Unit Calvin 7460691
- 0 Soldiers Pathway Unit Nash 7343641
- 0 Soldiers Pathway Unit Anson 7343608
