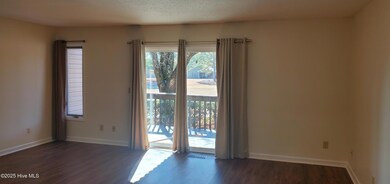234 Persimmon Dr Unit C Pinebluff, NC 28373
Estimated payment $1,251/month
Highlights
- Wood Flooring
- Whirlpool Bathtub
- Storm Doors
- Pinecrest High School Rated A-
- Combination Dining and Living Room
- Heating Available
About This Home
SELLER WILL PAY $1000 TOWARD CLOSING COST! Welcome to 234C Persimmon Dr, Pinebluff, NC 28373. This sophisticated 2BR/3BA residence sits on a serene golf course, features expansive rooms bathed in natural light from large windows, creating an inviting airy atmosphere, offering stunning views. The master suite is a true retreat, boasting a private balcony perfect for morning coffee or evening relaxation. Indulge in the spa-like master bathroom, complete with a rejuvenating jacuzzi tub and elegant his-and-her sinks. The heart of this home is its newly upgraded kitchen, equipped with top-of-the-line appliances, stunning cabinetry, and sleek countertops. Whether you're hosting dinner parties or enjoying a quiet meal, this kitchen caters to all your culinary desires. Experience the perfect blend of style and functionality. Come relax, unwind, and enjoy the view at 234C Persimmon Drive!
Property Details
Home Type
- Condominium
Year Built
- Built in 1987
Home Design
- Shingle Roof
- Composition Roof
- Vinyl Siding
- Composite Building Materials
Interior Spaces
- Whirlpool Bathtub
- 2-Story Property
- Combination Dining and Living Room
Kitchen
- Electric Oven
- Self-Cleaning Oven
- Range
- Built-In Microwave
- Freezer
- Ice Maker
- Dishwasher
Flooring
- Wood
- Carpet
Home Security
Schools
- Aberdeeen Elementary School
- Pinecrest High School
Utilities
- Heating Available
- Vented Exhaust Fan
- Electric Water Heater
- Municipal Trash
Map
Home Values in the Area
Average Home Value in this Area
Tax History
| Year | Tax Paid | Tax Assessment Tax Assessment Total Assessment is a certain percentage of the fair market value that is determined by local assessors to be the total taxable value of land and additions on the property. | Land | Improvement |
|---|---|---|---|---|
| 2024 | $654 | $150,400 | $15,000 | $135,400 |
| 2023 | $684 | $150,400 | $15,000 | $135,400 |
| 2022 | $541 | $85,880 | $5,000 | $80,880 |
| 2021 | $563 | $85,880 | $5,000 | $80,880 |
| 2020 | $554 | $85,880 | $5,000 | $80,880 |
| 2019 | $554 | $85,880 | $5,000 | $80,880 |
| 2018 | $0 | $87,290 | $5,000 | $82,290 |
Property History
| Date | Event | Price | List to Sale | Price per Sq Ft |
|---|---|---|---|---|
| 04/11/2025 04/11/25 | Price Changed | $230,000 | -8.0% | $180 / Sq Ft |
| 03/01/2025 03/01/25 | For Sale | $250,000 | -- | $195 / Sq Ft |
Purchase History
| Date | Type | Sale Price | Title Company |
|---|---|---|---|
| Warranty Deed | -- | None Listed On Document | |
| Warranty Deed | $73,000 | None Available |
Mortgage History
| Date | Status | Loan Amount | Loan Type |
|---|---|---|---|
| Previous Owner | $58,400 | New Conventional |
Source: Hive MLS
MLS Number: 100490741
APN: 845802550277575
- 103 Laurel Oak Ln
- 159 Laurel Oak Ln
- 230 Park Ave
- 178 Laurel Oak Ln
- 121 Merle Rd
- 131 Merle Rd
- 111 Merle Rd
- 161 Merle Rd
- 151 Merle Rd
- 175 W New England Ave
- 120 W Philadelphia Ave
- 215 N Pear St
- 725 W Baltimore Ave
- 660 Pinebluff Lake Rd
- 153 Longbrook Rd
- 192 Robert Sands Rd
- 151 Allen Ln
- 212 Heflin Rd
- 145 Horizon Trail
- 235 Meadowfield Cir
- 215 N Pine St
- 435 W Baltimore Ave
- 286 R Sands Rd Unit 286
- 110 Willow Creek Ln
- 1601 Redbud Ct
- 2474 Quewhiffle Rd
- 259 Legacy Lakes Way
- 271 Legacy Lakes Way
- 830 Ducks Landing
- 101 Bluegrass Ct
- 126 Old Course Rd Unit 126
- 206 N Poplar St Unit G
- 370 Summer Wind Way
- 1110 Devonshire Trail
- 209 Bonnie Brook Rd Unit 2
- 209 Bonnie Brook Rd Unit 1
- 531 Banbury Ln
- 250 Sugar Gum Ln Unit 161
- 250 Sugar Gum Ln Unit 104
- 250 Sugar Gum Ln Unit 201







