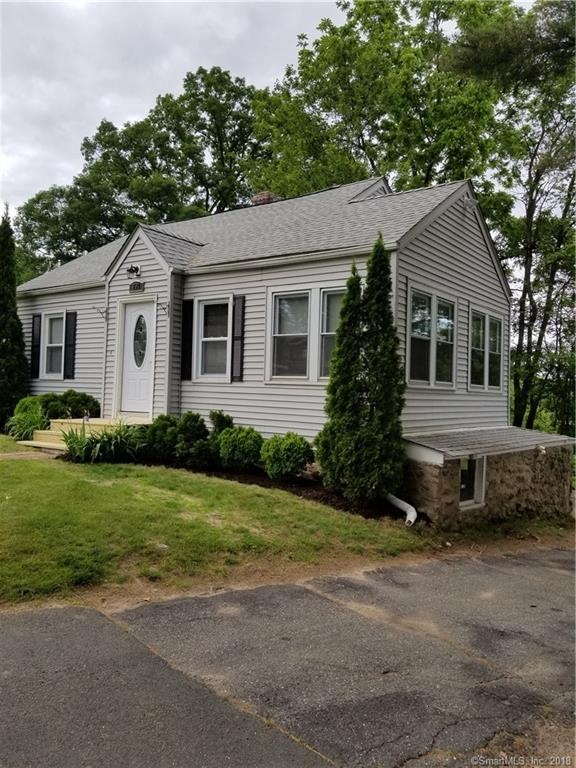
234 Round Hill Rd Bristol, CT 06010
North Bristol NeighborhoodEstimated Value: $250,000 - $300,000
Highlights
- Cape Cod Architecture
- Attic
- No HOA
About This Home
As of July 2018Very desirable neighborhood in Bristol! This house has been completely remodeled with all new appliances! New bathroom and kitchen!
Home Details
Home Type
- Single Family
Est. Annual Taxes
- $3,753
Year Built
- Built in 1940
Lot Details
- 0.33 Acre Lot
- Property is zoned R-15
Parking
- Paved Parking
Home Design
- 1,249 Sq Ft Home
- Cape Cod Architecture
- Stone Foundation
- Frame Construction
- Asphalt Shingled Roof
- Vinyl Siding
Kitchen
- Oven or Range
- Electric Range
- Microwave
- Ice Maker
- Dishwasher
- Disposal
Bedrooms and Bathrooms
- 3 Bedrooms
- 1 Full Bathroom
Laundry
- Laundry on lower level
Basement
- Walk-Out Basement
- Basement Fills Entire Space Under The House
Utilities
- Heating System Uses Oil
- Oil Water Heater
- Fuel Tank Located in Basement
Additional Features
- Attic
Community Details
- No Home Owners Association
Ownership History
Purchase Details
Home Financials for this Owner
Home Financials are based on the most recent Mortgage that was taken out on this home.Purchase Details
Purchase Details
Home Financials for this Owner
Home Financials are based on the most recent Mortgage that was taken out on this home.Purchase Details
Purchase Details
Purchase Details
Similar Homes in Bristol, CT
Home Values in the Area
Average Home Value in this Area
Purchase History
| Date | Buyer | Sale Price | Title Company |
|---|---|---|---|
| Irizarry Raul E | $152,500 | -- | |
| Bilodeau Michael | -- | -- | |
| Bilodeau Robert | -- | -- | |
| Bilodeau Robert | $70,000 | -- | |
| Department Of Housing & Urban Dev | -- | -- | |
| Usaa Fsb | $169,243 | -- | |
| Paulette Ryan | $144,000 | -- |
Mortgage History
| Date | Status | Borrower | Loan Amount |
|---|---|---|---|
| Open | Omojola Olusesan | $149,737 | |
| Previous Owner | Omojola Olusesan | $143,030 |
Property History
| Date | Event | Price | Change | Sq Ft Price |
|---|---|---|---|---|
| 07/20/2018 07/20/18 | Sold | $152,500 | +1.7% | $122 / Sq Ft |
| 06/09/2018 06/09/18 | Pending | -- | -- | -- |
| 06/07/2018 06/07/18 | For Sale | $149,999 | +114.3% | $120 / Sq Ft |
| 10/20/2016 10/20/16 | Sold | $70,000 | 0.0% | $56 / Sq Ft |
| 08/23/2016 08/23/16 | Pending | -- | -- | -- |
| 08/11/2016 08/11/16 | Price Changed | $70,000 | -12.5% | $56 / Sq Ft |
| 07/06/2016 07/06/16 | For Sale | $80,000 | -- | $64 / Sq Ft |
Tax History Compared to Growth
Tax History
| Year | Tax Paid | Tax Assessment Tax Assessment Total Assessment is a certain percentage of the fair market value that is determined by local assessors to be the total taxable value of land and additions on the property. | Land | Improvement |
|---|---|---|---|---|
| 2024 | $4,466 | $140,210 | $45,290 | $94,920 |
| 2023 | $4,255 | $140,210 | $45,290 | $94,920 |
| 2022 | $4,059 | $105,840 | $37,730 | $68,110 |
| 2021 | $4,059 | $105,840 | $37,730 | $68,110 |
| 2020 | $4,059 | $105,840 | $37,730 | $68,110 |
| 2019 | $4,027 | $105,840 | $37,730 | $68,110 |
| 2018 | $3,903 | $105,840 | $37,730 | $68,110 |
| 2017 | $3,753 | $104,160 | $47,180 | $56,980 |
| 2016 | $3,753 | $104,160 | $47,180 | $56,980 |
Agents Affiliated with this Home
-
Derek Greene

Seller's Agent in 2018
Derek Greene
Derek Greene
(860) 560-1006
4 in this area
2,876 Total Sales
-
Ramona B Gonzalez

Buyer's Agent in 2018
Ramona B Gonzalez
Berkshire Hathaway Home Services
(203) 631-5886
35 Total Sales
-
F
Seller's Agent in 2016
Frank Stoto
Buyer's Advantage Realty LLC
(860) 484-9545
-

Buyer's Agent in 2016
Joan Vallee
Coldwell Banker Premiere Realtor
Map
Source: SmartMLS
MLS Number: 170092983
APN: BRIS-000056-000000-000036A3
- 234 Round Hill Rd
- 250 Round Hill Rd
- 232 Round Hill Rd
- 251 Round Hill Rd
- 15 Jan Rd
- 261 Round Hill Rd
- 260 Round Hill Rd
- 213 Round Hill Rd
- 222 Round Hill Rd
- 24 Jan Rd
- 273 Round Hill Rd
- 31 Jan Rd
- 34 Carmelo Rd
- 204 Round Hill Rd
- 203 Round Hill Rd
- 28 Carmelo Rd
- 52 Carmelo Rd
- 276 Round Hill Rd
- 36 Jan Rd
- 23 Rossi Dr
