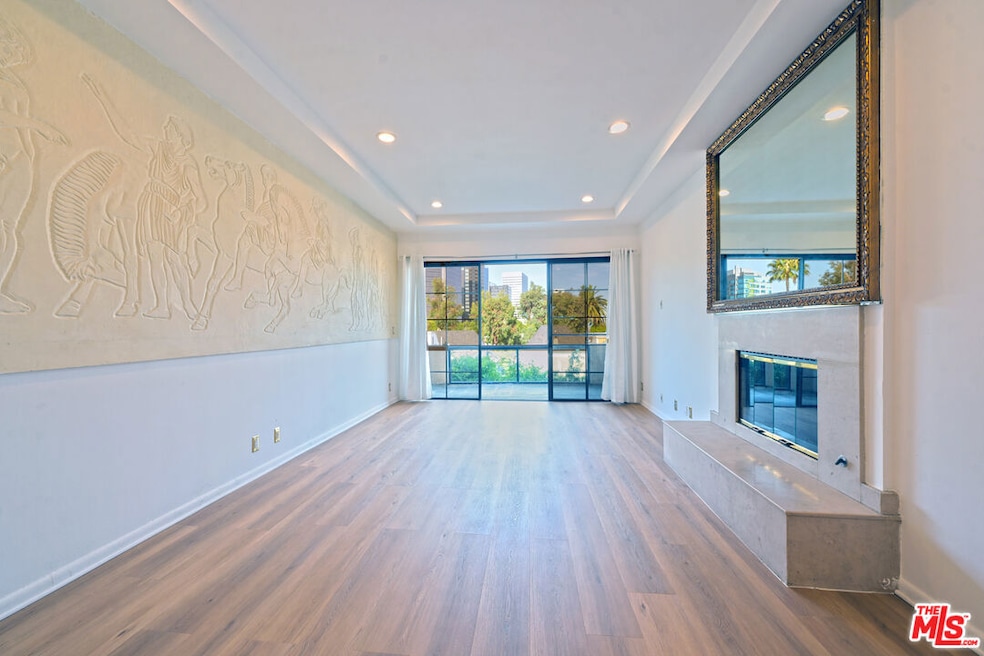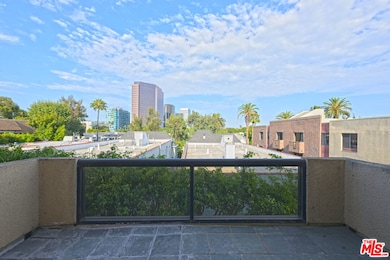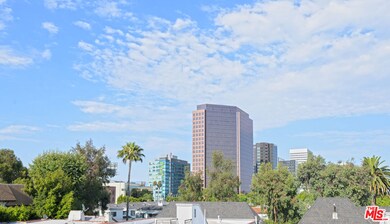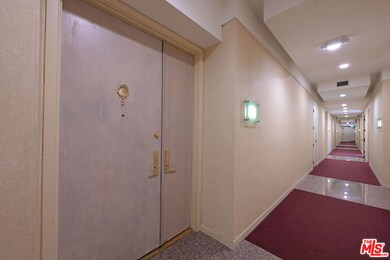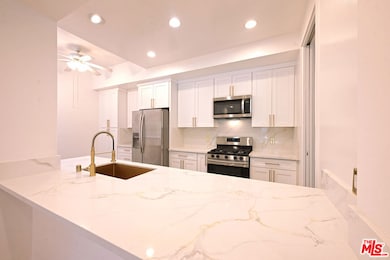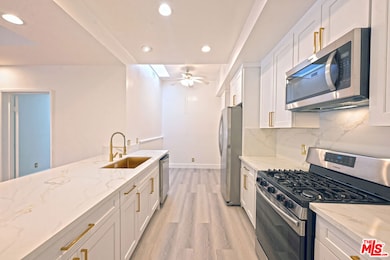234 S Gale Dr Unit 308 Beverly Hills, CA 90211
Highlights
- Fitness Center
- In Ground Pool
- City Lights View
- Horace Mann Elementary School Rated A
- Primary Bedroom Suite
- 2-minute walk to La Cienega Park & Community Center
About This Home
Exquisite Beverly Hills Penthouse with High Ceilings & Sweeping Views .Discover serene luxury in this recently remodeled two-bedroom penthouse in the prestigious "The Hamptons" complex. With a desirable split floor plan, each bedroom is positioned on opposite sides of the unit ideal for privacy each featuring its own en-suite bathroom, plus separate office and powder room w/sky lights. Step inside to soaring ceilings, new flooring, and abundant natural light from skylights and floor-to-ceiling windows that frame gorgeous open views. The spacious living room features a cozy fireplace and opens to a large private terrace perfect for entertaining or relaxing under the stars. The stunning new kitchen boasts quartz countertops, sleek stainless steel appliances, and ample cabinetry. The luxurious primary suite offers downtown city views, a romantic fireplace, a generous walk-in closet, and a spa-like en-suite bath with separate soaking tub and glass-enclosed shower. The second bedroom also includes a walk-in closet and en-suite bath. Additional highlights: Side-by-side in-unit laundry, Two side-by-side parking spots. Resort-style amenities: pool, spa, fitness center, sauna. Unbeatable location near La Cienega Park, Beverly Hills Tennis Courts, The Beverly Center, fine dining, and houses of worship all within the acclaimed Beverly Hills School District. A rare find in one of L.A.'s most coveted addresses!
Condo Details
Home Type
- Condominium
Est. Annual Taxes
- $12,200
Year Built
- Built in 1989
Parking
- 2 Parking Spaces
Home Design
- Contemporary Architecture
Interior Spaces
- 1,632 Sq Ft Home
- 1-Story Property
- Built-In Features
- Bar
- Gas Fireplace
- Living Room with Fireplace
- 2 Fireplaces
- Den
- Laminate Flooring
- City Lights Views
Kitchen
- Dishwasher
- Quartz Countertops
- Disposal
Bedrooms and Bathrooms
- 2 Bedrooms
- Fireplace in Primary Bedroom
- Primary Bedroom Suite
- Walk-In Closet
- Soaking Tub
Laundry
- Laundry Room
- Dryer
- Washer
Outdoor Features
- In Ground Pool
- Balcony
Utilities
- Air Conditioning
- Central Heating
Listing and Financial Details
- Security Deposit $5,850
- Tenant pays for move in fee, move out fee, electricity, cable TV, gas, special
- Rent includes association dues, trash collection, water
- 12 Month Lease Term
- Assessor Parcel Number 4333-030-128
Community Details
Amenities
- Community Barbecue Grill
- Sauna
- Elevator
Recreation
- Fitness Center
- Community Pool
Pet Policy
- Call for details about the types of pets allowed
Additional Features
- Maintained Community
- Card or Code Access
Map
Source: The MLS
MLS Number: 25567189
APN: 4333-030-128
- 225 S Tower Dr Unit 101
- 234 S Tower Dr Unit 10
- 234 S Tower Dr Unit 2
- 742 Schumacher Dr
- 112 N Hamilton Dr Unit 305
- 117 N Gale Dr Unit 5
- 6620 W 6th St
- 853 S Le Doux Rd Unit 301
- 6531 Orange St
- 125 N Gale Dr Unit 205
- 8642 Gregory Way Unit 204
- 8642 Gregory Way Unit 102
- 910 S Holt Ave Unit 305
- 131 N Gale Dr Unit 1C
- 6638 Lindenhurst Ave
- 6421 W Olympic Blvd
- 6401 San Vicente Blvd
- 6410 W 6th St
- 828 S Bedford St Unit 202
- 6366 Orange St
- 227 S Gale Dr Unit 1
- 8365 Gregory Way Unit B
- 220 S Gale Dr
- 230 S Hamilton Dr
- 232 S Tower Dr
- 226 S Tower Dr Unit 3
- 216 S Gale Dr
- 221 S Gale Dr Unit 206
- 222 S Hamilton Dr Unit B
- 209 S Hamilton Dr Unit 209
- 6517 Orange St Unit 6517 12
- 909 S Le Doux Rd Unit 101
- 123 N Hamilton Dr
- 915 S Le Doux Rd
- 910 S Holt Ave Unit 104
- 910 S Holt Ave Unit 201
- 839 S Holt Ave Unit 104
- 580 S Sweetzer Ave
- 6401 Wilshire Blvd Unit 1207
- 6401 Wilshire Blvd Unit 1008B
