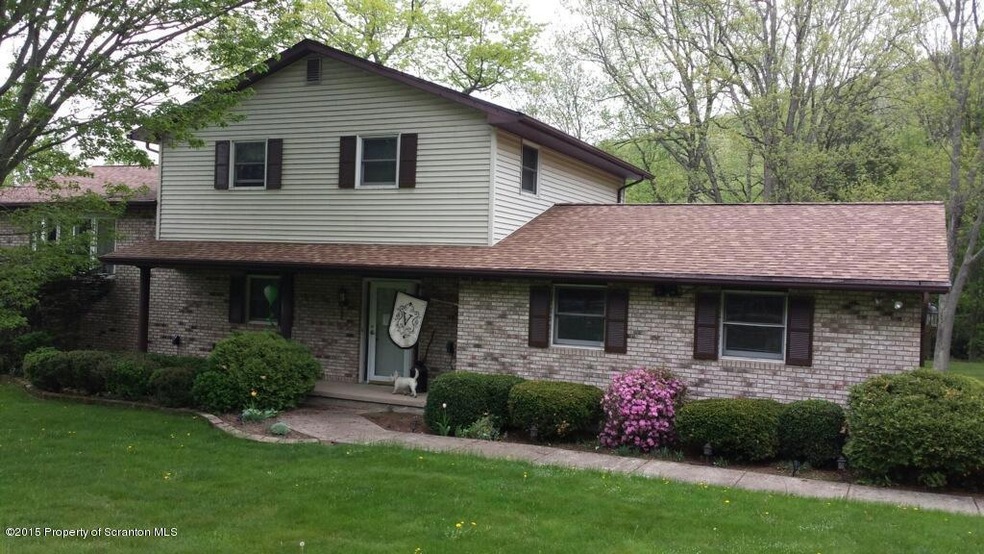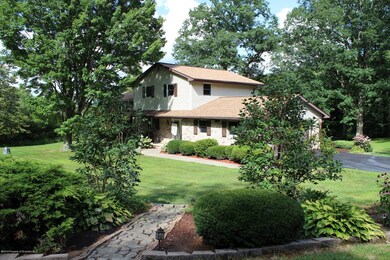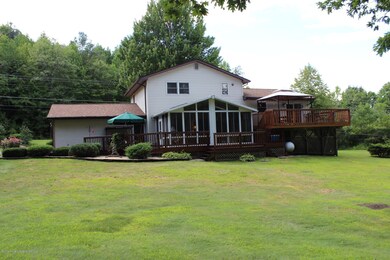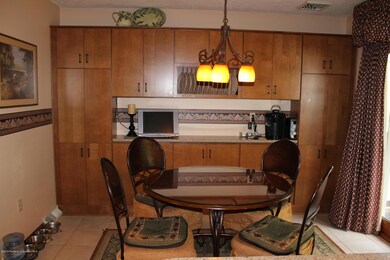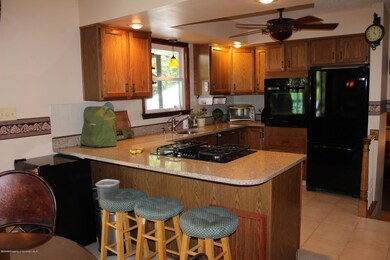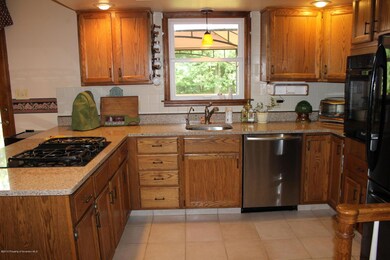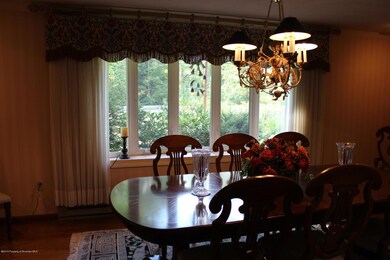
234 Saddle Lake Rd Tunkhannock, PA 18657
Estimated Value: $293,163 - $478,000
Highlights
- 1.5 Acre Lot
- Wood Flooring
- Eat-In Kitchen
- Deck
- Separate Outdoor Workshop
- Patio
About This Home
As of May 2016Let everyday be a vacation!Gorgeous split level sits on a beautiful, park like 1.5 acres. Stunning quartz fully applianced kitchen, spacious rooms, and modern baths. Nestled between Stonehedge Golf Course and a short 1000 ft. walk to Saddle Lake! One mile from stocked Tunkhannock Creek completes the perfect residence to enjoy all the outdoors has to offer and a home of discriminating taste!, Baths: 1 Bath Lev 1,Full Bath - Master,Modern,1 Bath Lev 3, Beds: 2+ Bed 3rd,Mstr 3rd, SqFt Fin - Main: 720.00, SqFt Fin - 3rd: 690.00, Tax Information: Available, Formal Dining Room: Y, Modern Kitchen: Y, SqFt Fin - 2nd: 640.00, Additional Info: Use of Saddle Lake with yearly purchase of sticker from lake association.All custom window treatments remain.
Last Agent to Sell the Property
CHERYL GERRITY
RE/MAX Home Team Listed on: 08/13/2015
Last Buyer's Agent
Renee Sherwood
Lewith & Freeman RE, Inc. License #RS318481
Home Details
Home Type
- Single Family
Est. Annual Taxes
- $4,192
Year Built
- Built in 1991
Lot Details
- 1.5 Acre Lot
- Lot Dimensions are 128x390x389x208
- Landscaped
- Level Lot
Parking
- 2 Car Garage
- Garage Door Opener
Home Design
- Split Level Home
- Brick Exterior Construction
- Wood Roof
- Composition Roof
- Vinyl Siding
Interior Spaces
- 2,050 Sq Ft Home
- 1-Story Property
- Gas Fireplace
- Entrance Foyer
Kitchen
- Eat-In Kitchen
- Built-In Gas Oven
- Range
- Dishwasher
Flooring
- Wood
- Carpet
- Concrete
- Ceramic Tile
Bedrooms and Bathrooms
- 3 Bedrooms
- 2 Full Bathrooms
Attic
- Pull Down Stairs to Attic
- Attic or Crawl Hatchway Insulated
Basement
- Heated Basement
- Walk-Out Basement
- Partial Basement
- Interior Basement Entry
- Block Basement Construction
Outdoor Features
- Deck
- Patio
- Separate Outdoor Workshop
- Shed
Utilities
- Forced Air Heating and Cooling System
- Heating System Uses Propane
- Well
- Septic Tank
Community Details
- Saddle Lake Subdivision
Listing and Financial Details
- Assessor Parcel Number 26-057.0-155-02-00-00
Similar Homes in Tunkhannock, PA
Home Values in the Area
Average Home Value in this Area
Mortgage History
| Date | Status | Borrower | Loan Amount |
|---|---|---|---|
| Closed | Bucher Dorothy M | $224,700 | |
| Closed | Vail William L | $50,000 |
Property History
| Date | Event | Price | Change | Sq Ft Price |
|---|---|---|---|---|
| 05/10/2016 05/10/16 | Sold | $220,000 | -13.7% | $107 / Sq Ft |
| 03/15/2016 03/15/16 | Pending | -- | -- | -- |
| 08/13/2015 08/13/15 | For Sale | $255,000 | -- | $124 / Sq Ft |
Tax History Compared to Growth
Tax History
| Year | Tax Paid | Tax Assessment Tax Assessment Total Assessment is a certain percentage of the fair market value that is determined by local assessors to be the total taxable value of land and additions on the property. | Land | Improvement |
|---|---|---|---|---|
| 2025 | $5,232 | $45,165 | $5,005 | $40,160 |
| 2024 | $5,232 | $45,165 | $5,005 | $40,160 |
| 2023 | $4,692 | $40,855 | $5,005 | $35,850 |
| 2022 | $4,631 | $40,855 | $5,005 | $35,850 |
| 2021 | $4,529 | $40,855 | $5,005 | $35,850 |
| 2020 | $4,529 | $40,855 | $5,005 | $35,850 |
| 2019 | $4,447 | $40,855 | $5,005 | $35,850 |
| 2018 | $4,320 | $41,010 | $5,005 | $36,005 |
| 2017 | $4,259 | $0 | $0 | $0 |
| 2016 | -- | $0 | $0 | $0 |
| 2015 | -- | $0 | $0 | $0 |
| 2014 | -- | $0 | $0 | $0 |
Agents Affiliated with this Home
-
C
Seller's Agent in 2016
CHERYL GERRITY
RE/MAX
-
R
Buyer's Agent in 2016
Renee Sherwood
Lewith & Freeman RE, Inc.
Map
Source: Greater Scranton Board of REALTORS®
MLS Number: GSB154039
APN: 26-057.0-155-02-00-00-1
- Lot 81 Eastwoods Rd
- L77 Eastwoods Rd
- L87 Eastwoods Rd
- L109 Waterview Ct
- 99 Waterview Ct
- 0 Lakeview Dr Unit 739 748393
- 53 Eastwoods Rd
- 5 Middle Mountain Dr
- 590 Fox Rd
- 684 Fox Rd
- 167 Braemar Terrace
- 1598 State Route 6
- 0 Frear Ln
- 464 Point Rd
- 108 Frear Ln
- 218 Point Rd
- 322 Shadowbrook Dr
- 330 Point Rd
- 117 Halfway Ln
- 118 Evergreen Ln
- 234 Saddle Lake Rd
- 0 Saddle Lake Rd Unit GSB044896
- 22 Saddle Lake Rd
- 0 Saddle Lake Rd Unit GSB13752
- 0 Saddle Lake Rd Unit GSB134821
- 0 Saddle Lake Rd Unit Lot 5 GSB063913
- 0 Saddle Lake Rd Unit GSB044962
- 0 Saddle Lake Rd Unit GSB013833
- 0 Saddle Lake Rd Unit Lot 5
- 00 Saddle Lake Rd
- Saddle Lake Rd
- 237 Saddle Lake Rd
- 3 Paradise Ln
- 60 Paradise Ln
- 8 Eastwoods Rd
- 10 Paradise Ln
- 7 Paradise Ln
- 11 Paradise Ln
- 11 Paradise Ln
- 306 Saddle Lake Rd
