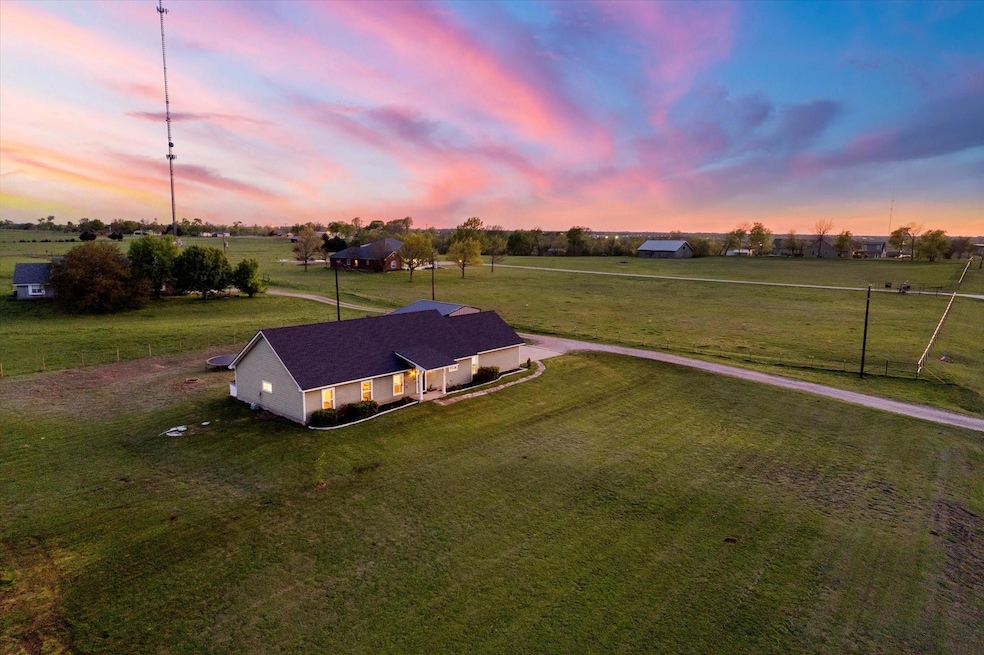
234 Stark Ln Sherman, TX 75090
Highlights
- Open Floorplan
- Ranch Style House
- Built-In Features
- Howe Middle School Rated A-
- Granite Countertops
- Walk-In Closet
About This Home
As of June 2025Welcome to this beautiful custom built ranch-style home conveniently located in a quiet area of Sherman on just over an acre with NO HOA! This charming property offers a spacious and well designed floor plan featuring an open concept living room that flows seamlessly into the kitchen and dining- ideal for both entertaining and everyday family living. Kitchen has newly painted cabinets with some glass doors as well as granite countertops and newer stainless steel appliances...every chef's dream. Split bedrooms with a spacious primary suite with a walk in closet doubles as a safe weather room with reinforcement added. Endless space with the cutest flex room perfect for a work from home office, mudroom, laundry, and additional rooms added by sellers recently including a second living flex room, bedroom and full bath! Designer features with new flooring and paint throughout. Character & charm with so many windows, floating bookshelves and painted doors...you will feel AT HOME here! Step outside to this HUGE peaceful & private property that includes a newer detached garage with concrete slab and attached carport...can we say MAN CAVE?! Bring additional plans for a pool, animals, and more...opportunities are endless! Stay awhile and pull up a chair on the covered porch to enjoy the gorgeous sunrise or sunset views...you will never want to LEAVE this home!
Last Agent to Sell the Property
RE/MAX Four Corners Brokerage Phone: 972-396-9100 License #0666001 Listed on: 04/09/2025

Home Details
Home Type
- Single Family
Est. Annual Taxes
- $6,074
Year Built
- Built in 2016
Lot Details
- 1.07 Acre Lot
- Landscaped
Parking
- 2 Car Garage
- 1 Attached Carport Space
- Driveway
Home Design
- Ranch Style House
Interior Spaces
- 2,321 Sq Ft Home
- Open Floorplan
- Built-In Features
Kitchen
- Dishwasher
- Kitchen Island
- Granite Countertops
- Disposal
Bedrooms and Bathrooms
- 4 Bedrooms
- Walk-In Closet
- 3 Full Bathrooms
Schools
- Summit Hill Elementary School
- Howe High School
Utilities
- Aerobic Septic System
Community Details
- Helvey Add Subdivision
Listing and Financial Details
- Assessor Parcel Number 374509
Ownership History
Purchase Details
Home Financials for this Owner
Home Financials are based on the most recent Mortgage that was taken out on this home.Purchase Details
Home Financials for this Owner
Home Financials are based on the most recent Mortgage that was taken out on this home.Similar Homes in Sherman, TX
Home Values in the Area
Average Home Value in this Area
Purchase History
| Date | Type | Sale Price | Title Company |
|---|---|---|---|
| Deed | -- | Acrisure Title Of Texas | |
| Deed | -- | Simplifile |
Mortgage History
| Date | Status | Loan Amount | Loan Type |
|---|---|---|---|
| Open | $359,000 | New Conventional | |
| Previous Owner | $359,910 | New Conventional | |
| Previous Owner | $155,000 | New Conventional |
Property History
| Date | Event | Price | Change | Sq Ft Price |
|---|---|---|---|---|
| 06/24/2025 06/24/25 | Sold | -- | -- | -- |
| 04/30/2025 04/30/25 | For Sale | $449,000 | 0.0% | $193 / Sq Ft |
| 04/19/2025 04/19/25 | Pending | -- | -- | -- |
| 04/10/2025 04/10/25 | For Sale | $449,000 | +12.3% | $193 / Sq Ft |
| 01/27/2023 01/27/23 | Sold | -- | -- | -- |
| 01/02/2023 01/02/23 | Pending | -- | -- | -- |
| 12/15/2022 12/15/22 | Price Changed | $399,900 | -2.4% | $234 / Sq Ft |
| 11/26/2022 11/26/22 | Price Changed | $409,900 | -1.2% | $240 / Sq Ft |
| 11/17/2022 11/17/22 | For Sale | $415,000 | -- | $243 / Sq Ft |
Tax History Compared to Growth
Tax History
| Year | Tax Paid | Tax Assessment Tax Assessment Total Assessment is a certain percentage of the fair market value that is determined by local assessors to be the total taxable value of land and additions on the property. | Land | Improvement |
|---|---|---|---|---|
| 2024 | $6,074 | $404,959 | $93,894 | $311,065 |
| 2023 | $5,371 | $311,246 | $0 | $0 |
| 2022 | $4,163 | $282,951 | $0 | $0 |
| 2020 | -- | $233,844 | $38,256 | $195,588 |
| 2019 | -- | $218,172 | $22,673 | $195,499 |
| 2018 | -- | $229,928 | $16,590 | $213,338 |
| 2017 | -- | $216,557 | $17,637 | $198,920 |
| 2016 | -- | $215,160 | $17,637 | $197,523 |
| 2015 | -- | $66,815 | $12,107 | $54,708 |
Agents Affiliated with this Home
-
C
Seller's Agent in 2025
Christie Thornton
RE/MAX
-
K
Buyer's Agent in 2025
Kathy Rogan
Keller Williams Realty DPR
-
C
Seller's Agent in 2023
Christina Kingery
Keller Williams Johnson County
Map
Source: North Texas Real Estate Information Systems (NTREIS)
MLS Number: 20898768
APN: 374509
- 140 Stark Ln
- 516 Stark Ln
- 502 Ponderosa Rd
- 262 Samuel
- Tract One Ponderosa Rd
- 366 Lopez Dr
- 320 Tate Cir
- 270 Newman Rd
- TBD Farm To Market 902
- TBD Lot 6 Farm To Market 902
- TBD Lot 5 Farm To Market 902
- TBD Lot 3 Farm To Market 902
- TBD Lot 2 Farm To Market 902
- TBA Bennett Rd
- LOT 3 Ponderosa Rd
- LOT 2 Ponderosa Rd
- LOT 1 Ponderosa Rd
- 1206 Farm To Market 902
- 909 Farm To Market 902
- 2554 Bennett Rd






