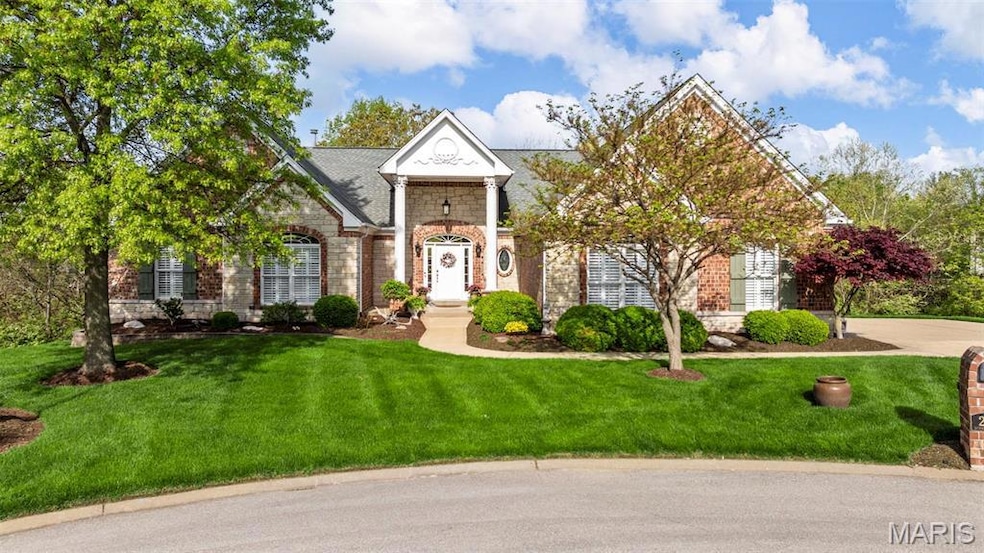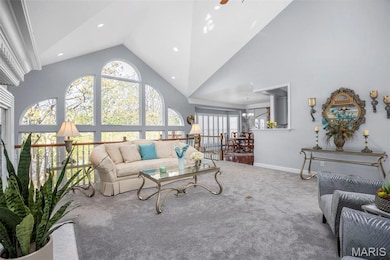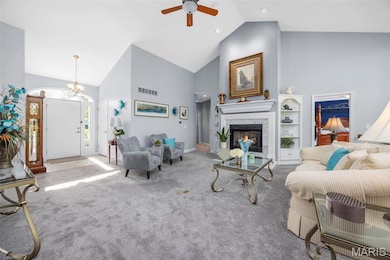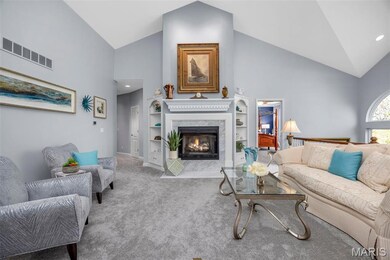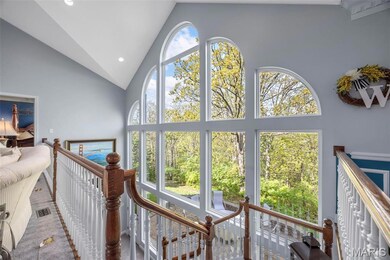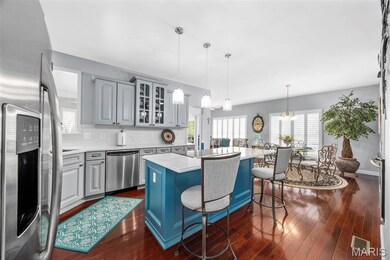234 Summit Ridge Place Weldon Spring, MO 63304
Estimated payment $6,405/month
Highlights
- Home Theater
- Recreation Room
- 2 Fireplaces
- Independence Elementary School Rated A
- Traditional Architecture
- Great Room
About This Home
Discover luxury in this custom built home located on a large cul-de-sac lot in the prestigious Summit at Whitmoor. This meticulously maintained atrium ranch offers privacy with wooded views. The light-filled main floor boasts plantation shutters, updated kitchen w/induction cooktop w/downdraft, ss appliances, quartz countertops/backsplash, custom millwork & a half bath. The breakfast, dining and sitting room are perfect for entertaining. Feel as if you are staying in a luxury hotel in the primary suite featuring an updated spa-like bath with heated flooring, floating vanity, and walk-in glass shower with floor-to-ceiling tile. 2 more bedrooms & 2 full baths complete the main level. The walkout lower level includes a media room, family room, fireplace, wet bar, bedroom, and full bath. Relax on the large deck or paver patio without worrying about lawn care (it's covered by the HOA). This move-in-ready home blends sophistication and comfort. Schedule a tour today!
Last Listed By
Susan Brewer Service First RE License #2021010096 Listed on: 04/30/2025
Property Details
Home Type
- Condominium
Est. Annual Taxes
- $6,491
Year Built
- Built in 2004
HOA Fees
- $332 Monthly HOA Fees
Parking
- 3 Car Attached Garage
Home Design
- Traditional Architecture
- Brick Exterior Construction
- Vinyl Siding
Interior Spaces
- 1-Story Property
- Historic or Period Millwork
- 2 Fireplaces
- Great Room
- Family Room
- Sitting Room
- Breakfast Room
- Dining Room
- Home Theater
- Recreation Room
- Laundry Room
Kitchen
- Microwave
- Dishwasher
- Disposal
Bedrooms and Bathrooms
- 4 Bedrooms
Partially Finished Basement
- Basement Fills Entire Space Under The House
- 9 Foot Basement Ceiling Height
- Bedroom in Basement
Schools
- Independence Elem. Elementary School
- Bryan Middle School
- Francis Howell High School
Utilities
- Forced Air Heating and Cooling System
Community Details
- Association fees include ground maintenance, snow removal
Listing and Financial Details
- Assessor Parcel Number 3-0132-9628-00-0009.0000000
Map
Home Values in the Area
Average Home Value in this Area
Tax History
| Year | Tax Paid | Tax Assessment Tax Assessment Total Assessment is a certain percentage of the fair market value that is determined by local assessors to be the total taxable value of land and additions on the property. | Land | Improvement |
|---|---|---|---|---|
| 2023 | $6,502 | $109,240 | $0 | $0 |
| 2022 | $5,646 | $88,089 | $0 | $0 |
| 2021 | $5,651 | $88,089 | $0 | $0 |
| 2020 | $5,214 | $78,651 | $0 | $0 |
| 2019 | $5,191 | $78,651 | $0 | $0 |
| 2018 | $5,855 | $84,877 | $0 | $0 |
| 2017 | $5,806 | $84,877 | $0 | $0 |
| 2016 | $4,945 | $69,565 | $0 | $0 |
| 2015 | $4,907 | $69,565 | $0 | $0 |
| 2014 | $6,457 | $88,805 | $0 | $0 |
Property History
| Date | Event | Price | Change | Sq Ft Price |
|---|---|---|---|---|
| 05/27/2025 05/27/25 | Price Changed | $985,500 | -1.3% | $246 / Sq Ft |
| 05/17/2025 05/17/25 | Price Changed | $998,000 | -8.9% | $250 / Sq Ft |
| 05/13/2025 05/13/25 | For Sale | $1,095,000 | -- | $274 / Sq Ft |
| 05/12/2025 05/12/25 | Off Market | -- | -- | -- |
Purchase History
| Date | Type | Sale Price | Title Company |
|---|---|---|---|
| Warranty Deed | $536,000 | Freedom Title | |
| Warranty Deed | -- | Ust |
Mortgage History
| Date | Status | Loan Amount | Loan Type |
|---|---|---|---|
| Open | $99,000 | Credit Line Revolving | |
| Open | $333,700 | Purchase Money Mortgage | |
| Previous Owner | $407,223 | Purchase Money Mortgage |
Source: MARIS MLS
MLS Number: MIS25026945
APN: 3-0132-9628-00-0009.0000000
- 733 Hillenkamp Dr
- 4242 Austin Ridge Dr
- 4 Upper Whitmoor Dr
- 4516 Austin Point Ct
- 4304 Austin Pass Ct
- 663 Clifden Dr
- 26 Windcastle Dr
- 4463 Austin Meadows Ct
- 69 Castle Bluff Dr
- 715 Cullenmor Hill Dr
- 4227 Towers Rd
- 603 Jacobs Station Rd
- 859 Whitmoor Dr
- 814 Haversham Dr
- 851 Whitmoor Dr
- 4625 Briargate Dr
- 1203 Grey Fox Run
- 1155 Whitmoor Dr
- 4855 Greenburg Dr
- 5084 Douglas Park Dr
