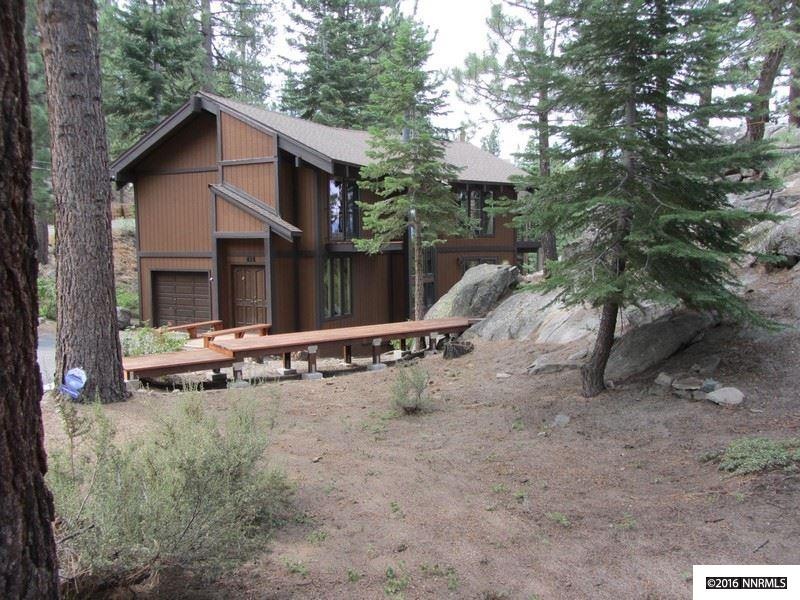
234 Terrace View Dr State Line, NV 89449
Estimated Value: $1,434,000 - $2,045,835
Highlights
- Two Primary Bedrooms
- View of Trees or Woods
- Property is near a forest
- Zephyr Cove Elementary School Rated A-
- Deck
- Lake, Pond or Stream
About This Home
As of January 2016Framed Lake Tahoe and Mt. Tallac views from this large boulder studded mid Kingsbury setting. Well maintained 2 story 3 bedroom, 3 bath home with garage plus basement storage below. Enjoy the view from the gazebo atop the rock outcropping. Forest service lot adjoins plus across the street. Entry is through foyer area to lower level with 2 bedrooms plus 2 baths. Upstairs is living area with beam ceilings, real fireplace and great views off the deck. Large master bedroom with beam ceiling., New comp roof in 2011. TRPA Source Certificate on file.
Last Agent to Sell the Property
Mark Lucksinger
Mark Lucksinger, Broker Listed on: 08/11/2015
Home Details
Home Type
- Single Family
Est. Annual Taxes
- $3,282
Year Built
- Built in 1977
Lot Details
- 0.41 Acre Lot
- Open Lot
- Lot Sloped Down
- Wooded Lot
Parking
- 1 Car Attached Garage
- Garage Door Opener
Property Views
- Woods
- Mountain
Home Design
- Pitched Roof
- Shingle Roof
- Composition Roof
- Wood Siding
- Stick Built Home
Interior Spaces
- 2,020 Sq Ft Home
- 2-Story Property
- High Ceiling
- 1 Fireplace
- Double Pane Windows
- Entrance Foyer
- Combination Dining and Living Room
- Unfinished Basement
- Crawl Space
- Dishwasher
- Laundry Room
Flooring
- Carpet
- Tile
- Vinyl
Bedrooms and Bathrooms
- 3 Bedrooms
- Double Master Bedroom
- 3 Full Bathrooms
- Primary Bathroom includes a Walk-In Shower
Home Security
- Security System Owned
- Fire and Smoke Detector
Outdoor Features
- Lake, Pond or Stream
- Deck
- Gazebo
Location
- Property is near a forest
Schools
- Zephyr Cove Elementary School
- Whittell High School - Grades 7 + 8 Middle School
- Whittell - Grades 9-12 High School
Utilities
- Forced Air Heating System
- Heating System Uses Natural Gas
- Gas Water Heater
Community Details
- No Home Owners Association
- The community has rules related to covenants, conditions, and restrictions
- Greenbelt
Listing and Financial Details
- Home warranty included in the sale of the property
- Assessor Parcel Number 131823710046
Ownership History
Purchase Details
Home Financials for this Owner
Home Financials are based on the most recent Mortgage that was taken out on this home.Purchase Details
Similar Homes in the area
Home Values in the Area
Average Home Value in this Area
Purchase History
| Date | Buyer | Sale Price | Title Company |
|---|---|---|---|
| H Ardersier Llc | $545,000 | First Americantitle Statelin | |
| Eliasen Axel N | $179,487 | None Available |
Property History
| Date | Event | Price | Change | Sq Ft Price |
|---|---|---|---|---|
| 01/14/2016 01/14/16 | Sold | $545,000 | -19.3% | $270 / Sq Ft |
| 12/01/2015 12/01/15 | Pending | -- | -- | -- |
| 08/11/2015 08/11/15 | For Sale | $675,000 | -- | $334 / Sq Ft |
Tax History Compared to Growth
Tax History
| Year | Tax Paid | Tax Assessment Tax Assessment Total Assessment is a certain percentage of the fair market value that is determined by local assessors to be the total taxable value of land and additions on the property. | Land | Improvement |
|---|---|---|---|---|
| 2025 | $8,493 | $357,378 | $157,500 | $199,878 |
| 2024 | $8,493 | $358,341 | $157,500 | $200,841 |
| 2023 | $8,283 | $343,069 | $157,500 | $185,569 |
| 2022 | $7,993 | $312,756 | $140,000 | $172,756 |
| 2021 | $7,757 | $295,467 | $131,250 | $164,217 |
| 2020 | $7,531 | $291,757 | $131,250 | $160,507 |
| 2019 | $7,313 | $284,901 | $127,750 | $157,151 |
| 2018 | $7,090 | $257,742 | $105,000 | $152,742 |
| 2017 | $3,372 | $149,110 | $105,000 | $44,110 |
| 2016 | $3,289 | $150,888 | $105,000 | $45,888 |
| 2015 | $3,282 | $150,888 | $105,000 | $45,888 |
| 2014 | $3,188 | $148,522 | $105,000 | $43,522 |
Agents Affiliated with this Home
-
M
Seller's Agent in 2016
Mark Lucksinger
Mark Lucksinger, Broker
(530) 318-1590
1 in this area
8 Total Sales
-
Lyn Karol

Buyer's Agent in 2016
Lyn Karol
Coldwell Banker Select Incline
(775) 831-1336
34 Total Sales
Map
Source: Northern Nevada Regional MLS
MLS Number: 150011300
APN: 1318-23-710-046
- 255 Sherwood Ct
- 270 Terrace View Dr
- 8 Katherine Ct
- 7 Katherine Ct
- 183 Kingsbury Cir
- 183 Chimney Rock Rd
- 174 Hall Ct
- 190 Meadow Ln
- 214 Highland Dr
- 520 Laurel Ln
- 169 Crescent Dr Unit 53
- 124 Delissa Ct
- 1625 Black Bear Run
- 421 Edgewood Dr
- 201 Manor Dr
- 437 Panorama Dr
- 76D S Rubicon
- 102 Lake Village Dr Unit A
- 100 Lake Village Unit B
- 143 Granite Springs Dr
- 234 Terrace View Dr
- 238 Terrace View Dr
- 230 Terrace View Dr
- 228 Terrace View Dr
- 243 Terrace View Dr
- 362 Sherwood Dr
- 251 Terrace View Dr
- 357 Sherwood Dr
- 223 Terrace View Dr
- 375 Sherwood Dr
- 220 Terrace View Dr
- 355 Sherwood Dr
- 160 Terrace View Dr
- 356 Sherwood Dr
- 380 Sherwood Dr
- 218 Terrace View Dr
- 254 Pleasant Cir
- 357 Sunset Ct
- 353 Sherwood Dr
- 354 Sherwood Dr
